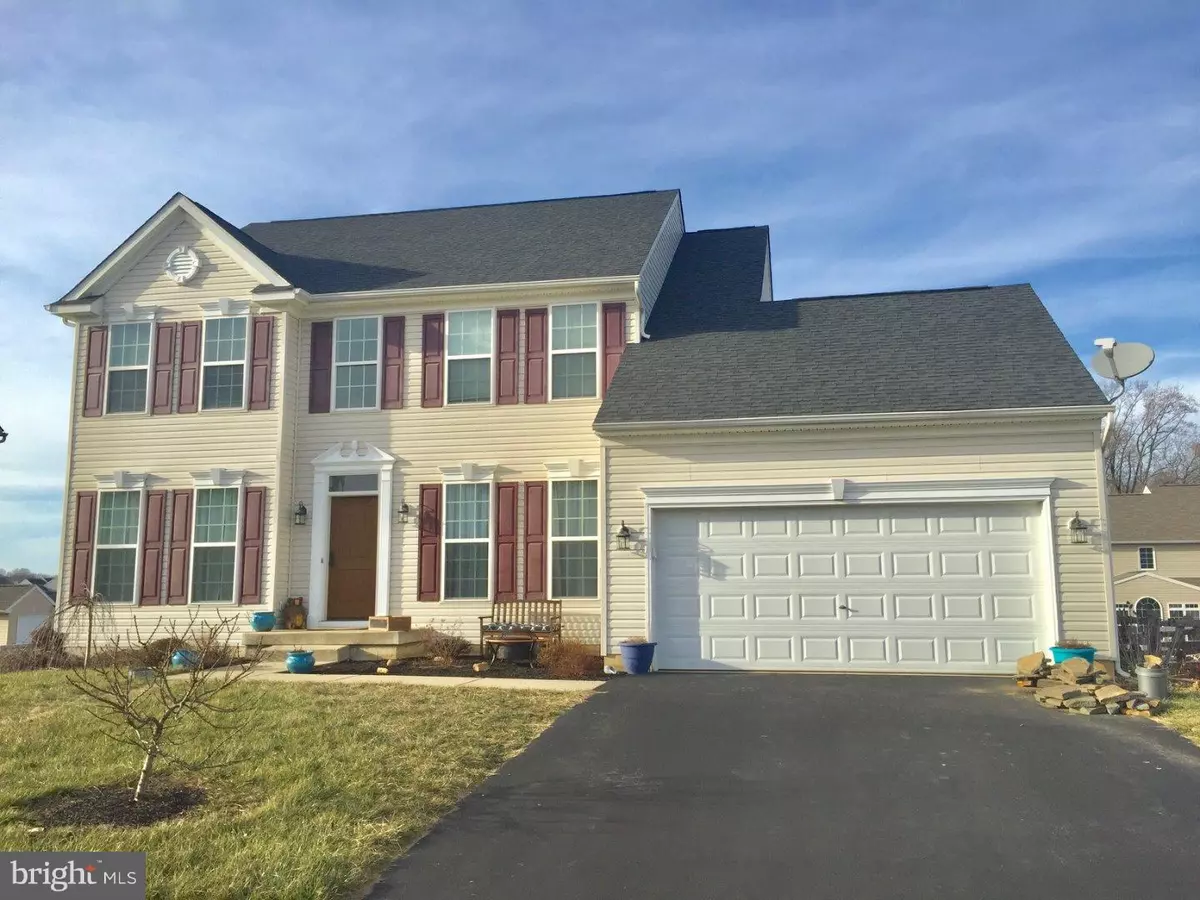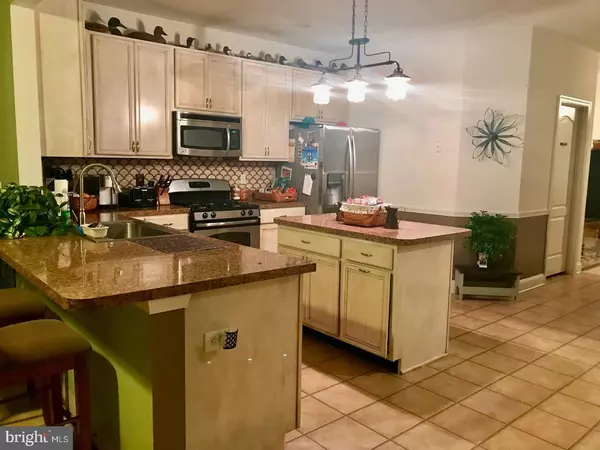$315,500
$322,500
2.2%For more information regarding the value of a property, please contact us for a free consultation.
4 Beds
3 Baths
2,525 SqFt
SOLD DATE : 04/18/2018
Key Details
Sold Price $315,500
Property Type Single Family Home
Sub Type Detached
Listing Status Sold
Purchase Type For Sale
Square Footage 2,525 sqft
Price per Sqft $124
Subdivision Townsend Village
MLS Listing ID 1004933463
Sold Date 04/18/18
Style Colonial
Bedrooms 4
Full Baths 2
Half Baths 1
HOA Fees $25/ann
HOA Y/N Y
Abv Grd Liv Area 2,525
Originating Board TREND
Year Built 2011
Annual Tax Amount $2,816
Tax Year 2017
Lot Size 10,019 Sqft
Acres 0.23
Lot Dimensions 85X120
Property Description
R-10292 This stunning home in coveted Townsend Village just outside of town has everything you've ever wanted! Situated perfectly in the Appoquinimink School District, this home boasts four huge bedrooms and two and a half baths! On the ground floor, the kitchen's antique whitewash cabinets, granite counter tops, stainless appliances and fashionable pendant lighting above the generous kitchen island will truly take your breath away. But it doesn't stop there; cozy up in front of the gas fireplace in the informal living room, or take a break in the comfort of your new sunroom! A quick peak out the door will yield the discovery of a completely fenced yard and all the room for entertainment. On the second floor, the master suite will have you feeling like royalty with it's double door entry, en suite bath and soaker tub. Down the hall are three more spacious bedrooms and an additional full bath. Snag yourself even more opportunity to sprawl out by finishing the basement with egress window already in place! Homes like this do not come often, and will not stay long; add it to your tour today!
Location
State DE
County New Castle
Area South Of The Canal (30907)
Zoning 25R1A
Rooms
Other Rooms Living Room, Dining Room, Primary Bedroom, Bedroom 2, Bedroom 3, Kitchen, Family Room, Bedroom 1, Other
Basement Full, Unfinished
Interior
Interior Features Primary Bath(s), Kitchen - Island, Butlers Pantry, Stall Shower, Dining Area
Hot Water Natural Gas
Heating Gas, Forced Air, Energy Star Heating System, Programmable Thermostat
Cooling Central A/C
Flooring Wood, Fully Carpeted, Vinyl, Tile/Brick
Fireplaces Number 1
Fireplaces Type Gas/Propane
Equipment Built-In Range, Oven - Self Cleaning, Disposal
Fireplace Y
Window Features Energy Efficient
Appliance Built-In Range, Oven - Self Cleaning, Disposal
Heat Source Natural Gas
Laundry Main Floor
Exterior
Garage Spaces 5.0
Water Access N
Accessibility None
Attached Garage 2
Total Parking Spaces 5
Garage Y
Building
Story 2
Sewer Public Sewer
Water Public
Architectural Style Colonial
Level or Stories 2
Additional Building Above Grade
Structure Type 9'+ Ceilings
New Construction N
Schools
School District Appoquinimink
Others
HOA Fee Include Common Area Maintenance
Senior Community No
Tax ID 25-001.00-136
Ownership Fee Simple
Read Less Info
Want to know what your home might be worth? Contact us for a FREE valuation!

Our team is ready to help you sell your home for the highest possible price ASAP

Bought with Patti S Carlson • Patterson-Schwartz-Hockessin
"My job is to find and attract mastery-based agents to the office, protect the culture, and make sure everyone is happy! "







