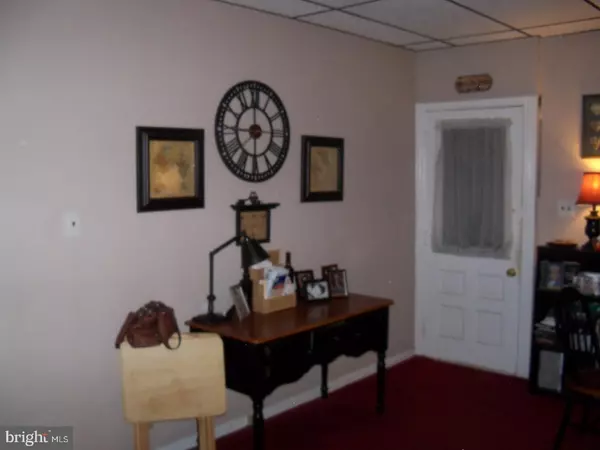$67,000
$69,900
4.1%For more information regarding the value of a property, please contact us for a free consultation.
2 Beds
1 Bath
1,004 SqFt
SOLD DATE : 03/29/2018
Key Details
Sold Price $67,000
Property Type Townhouse
Sub Type Interior Row/Townhouse
Listing Status Sold
Purchase Type For Sale
Square Footage 1,004 sqft
Price per Sqft $66
Subdivision Wissinoming
MLS Listing ID 1003964999
Sold Date 03/29/18
Style Straight Thru
Bedrooms 2
Full Baths 1
HOA Y/N N
Abv Grd Liv Area 1,004
Originating Board TREND
Year Built 1935
Annual Tax Amount $1,079
Tax Year 2017
Lot Size 1,175 Sqft
Acres 0.03
Lot Dimensions 14X82
Property Description
This beautiful 2 bedroom home has been updated throughout. The exterior of this home has been updated as well. The enclosed front porch offers new siding, new porch windows, and a new front storm door. The interior of this home offers an enclosed front porch with a new steel entry door, new floors, walls, and ceiling. The over sized living room offers a quaint sitting area, double closet, large family area, and newer wall to wall carpeting. The modern kitchen offers beautiful base and overhead cabinetry, custom counter tops, new stainless steel sink & faucet, new 5 burner gas range with overhead venting hood, recessed lighting, and an entry door to the rear yard. The exterior rear of this home offers a covered rear porch and a fenced rear yard. The second floor of this home offers two bedrooms both with closets, a hall linen closet, newer laminate flooring in owners bedroom, and a hall bathroom. The modern hall bathroom offers new porcelain plank flooring, new vanity, new toilet, and has been freshly painted. This home also offers a full size unfinished basement with 100amp circuit breakers, new laundry tub, brand new water heater installed December of 2017, and a washer included. Most of the windows have been replaced throughout, the porch roof is newer, real wood interior doors, and freshly painted. Please note the public record property taxes are not correct. Based on the Seller's property tax bill the annual property taxes are only $653.00.
Location
State PA
County Philadelphia
Area 19135 (19135)
Zoning RM1
Rooms
Other Rooms Living Room, Dining Room, Primary Bedroom, Kitchen, Bedroom 1
Basement Full, Unfinished
Interior
Hot Water Natural Gas
Heating Gas, Forced Air
Cooling None
Fireplace N
Heat Source Natural Gas
Laundry Basement
Exterior
Exterior Feature Porch(es)
Water Access N
Roof Type Flat
Accessibility None
Porch Porch(es)
Garage N
Building
Lot Description Rear Yard
Story 2
Sewer Public Sewer
Water Public
Architectural Style Straight Thru
Level or Stories 2
Additional Building Above Grade
New Construction N
Schools
School District The School District Of Philadelphia
Others
Senior Community No
Tax ID 411137600
Ownership Fee Simple
Acceptable Financing Conventional, VA, FHA 203(b)
Listing Terms Conventional, VA, FHA 203(b)
Financing Conventional,VA,FHA 203(b)
Read Less Info
Want to know what your home might be worth? Contact us for a FREE valuation!

Our team is ready to help you sell your home for the highest possible price ASAP

Bought with Charles A Sperber • Coldwell Banker Hearthside Realtors
"My job is to find and attract mastery-based agents to the office, protect the culture, and make sure everyone is happy! "







