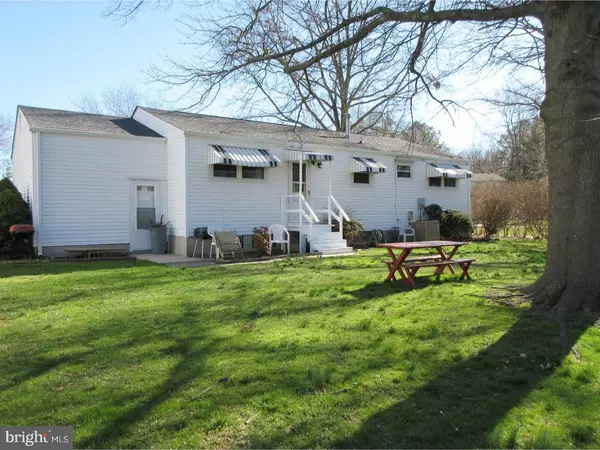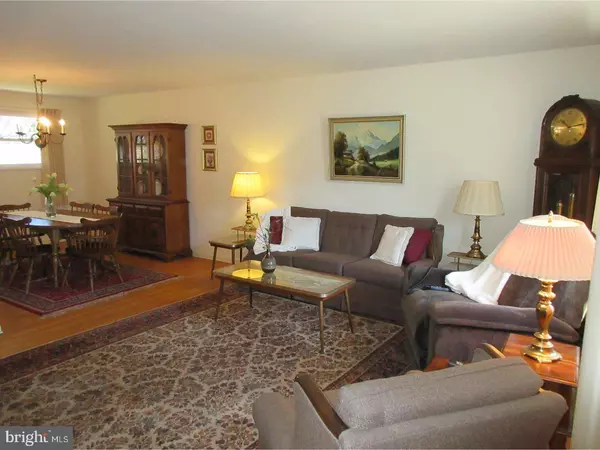$143,000
$149,900
4.6%For more information regarding the value of a property, please contact us for a free consultation.
3 Beds
2 Baths
1,130 SqFt
SOLD DATE : 03/28/2018
Key Details
Sold Price $143,000
Property Type Single Family Home
Sub Type Detached
Listing Status Sold
Purchase Type For Sale
Square Footage 1,130 sqft
Price per Sqft $126
Subdivision Schoolview
MLS Listing ID 1000235254
Sold Date 03/28/18
Style Ranch/Rambler
Bedrooms 3
Full Baths 1
Half Baths 1
HOA Y/N N
Abv Grd Liv Area 1,130
Originating Board TREND
Year Built 1967
Annual Tax Amount $1,350
Tax Year 2017
Lot Size 8,025 Sqft
Acres 0.18
Lot Dimensions 77X104
Property Description
R-10358 Cute as a button ranch and MOVE IN READY! Pride of ownership is obvious when viewing this adorable home. Kept in meticulous condition from top to bottom. Newer windows, furnace, hot water heater, roof and on and on. The hardwood floors look like they have just been installed and they are in every room on the main level with the exception of the kitchen and bathroom. This cutie is filled with natural light and has been recently painted with neutral palettes. The basement is a full basement and is partially finished boosting a finished recreation room or great room for your enjoyment and a fourth bedroom with a half bath and still tons of storage space left for crafts or just an area to tinker plus laundry and additional storage. The spacious back yard has beautiful tree lines perfect shade and privacy. Don't miss this home.....priced to sell and won't last long!
Location
State DE
County Kent
Area Capital (30802)
Zoning R8
Rooms
Other Rooms Living Room, Dining Room, Primary Bedroom, Bedroom 2, Kitchen, Bedroom 1, Other
Basement Full
Interior
Interior Features Kitchen - Eat-In
Hot Water Electric
Heating Gas
Cooling Central A/C
Flooring Wood
Fireplace N
Heat Source Natural Gas
Laundry Basement
Exterior
Garage Spaces 4.0
Water Access N
Accessibility None
Total Parking Spaces 4
Garage N
Building
Story 1
Sewer Public Sewer
Water Public
Architectural Style Ranch/Rambler
Level or Stories 1
Additional Building Above Grade
New Construction N
Schools
School District Capital
Others
Senior Community No
Tax ID ED-05-07711-02-6200-000
Ownership Fee Simple
Read Less Info
Want to know what your home might be worth? Contact us for a FREE valuation!

Our team is ready to help you sell your home for the highest possible price ASAP

Bought with Barbara J Walker • Keller Williams Realty Central-Delaware
"My job is to find and attract mastery-based agents to the office, protect the culture, and make sure everyone is happy! "







