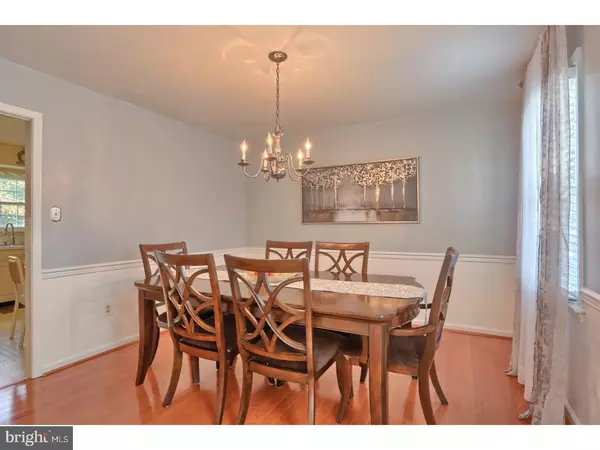$229,777
$229,777
For more information regarding the value of a property, please contact us for a free consultation.
4 Beds
3 Baths
2,196 SqFt
SOLD DATE : 03/01/2018
Key Details
Sold Price $229,777
Property Type Single Family Home
Sub Type Detached
Listing Status Sold
Purchase Type For Sale
Square Footage 2,196 sqft
Price per Sqft $104
Subdivision Drexelwood
MLS Listing ID 1004209165
Sold Date 03/01/18
Style Colonial,Traditional
Bedrooms 4
Full Baths 2
Half Baths 1
HOA Y/N N
Abv Grd Liv Area 1,764
Originating Board TREND
Year Built 1974
Annual Tax Amount $4,247
Tax Year 2017
Lot Size 8,712 Sqft
Acres 0.2
Lot Dimensions IRREG
Property Description
Charming and spacious updated colonial in beautiful Drexelwood, Wilson School District. Seller has made some beautiful upgrades including the following: new hardwood floors, beautiful marble in the foyer, new front door, new garage door, remodeled master bathroom, freshly painted, new lighting fixtures, freshened up professional landscaping, and much more. Main floor features tons of space plus the basement is partially finished for an additional 432 sf. Cozy family room has real wood burning fireplace and sliders out to your deck overlooking the large back yard, ideal for play or gardening. Home is centrally located, close to parks, shopping, restaurants, and access to all major roadways. Upstairs you'll find the master suite plus 3 more nice sized BR's, and another full bathroom. Seller including a full 1 year home warranty for iece of mind. Schedule today, this one won't last.
Location
State PA
County Berks
Area Spring Twp (10280)
Zoning RES
Rooms
Other Rooms Living Room, Dining Room, Primary Bedroom, Bedroom 2, Bedroom 3, Kitchen, Family Room, Bedroom 1, Other
Basement Full
Interior
Interior Features Primary Bath(s), Kitchen - Eat-In
Hot Water Electric
Heating Oil, Forced Air
Cooling Central A/C
Flooring Wood, Fully Carpeted, Tile/Brick
Fireplaces Number 1
Fireplaces Type Brick
Fireplace Y
Heat Source Oil
Laundry Basement
Exterior
Exterior Feature Deck(s), Patio(s)
Garage Spaces 5.0
Water Access N
Roof Type Pitched
Accessibility None
Porch Deck(s), Patio(s)
Attached Garage 2
Total Parking Spaces 5
Garage Y
Building
Lot Description Sloping
Story 2
Sewer Public Sewer
Water Public
Architectural Style Colonial, Traditional
Level or Stories 2
Additional Building Above Grade, Below Grade
New Construction N
Schools
Elementary Schools Spring Ridge
High Schools Wilson
School District Wilson
Others
Senior Community No
Tax ID 80-4387-20-80-2517
Ownership Fee Simple
Acceptable Financing Conventional, VA, FHA 203(b)
Listing Terms Conventional, VA, FHA 203(b)
Financing Conventional,VA,FHA 203(b)
Read Less Info
Want to know what your home might be worth? Contact us for a FREE valuation!

Our team is ready to help you sell your home for the highest possible price ASAP

Bought with Mark Crystal • Sands & Company Real Estate
"My job is to find and attract mastery-based agents to the office, protect the culture, and make sure everyone is happy! "







