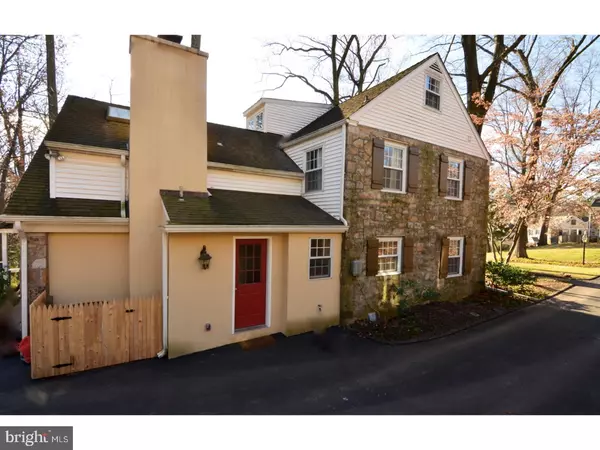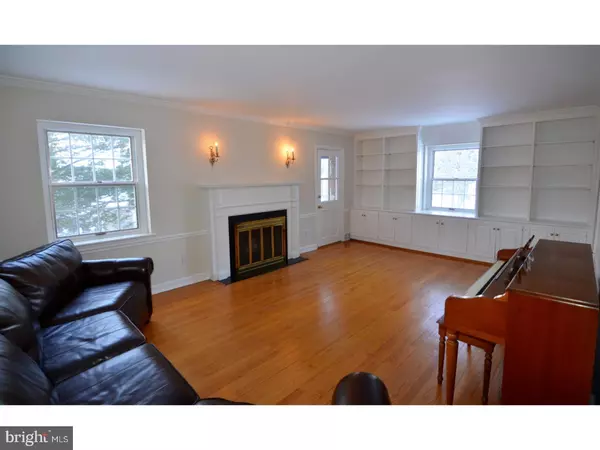$800,000
$835,000
4.2%For more information regarding the value of a property, please contact us for a free consultation.
4 Beds
3 Baths
2,791 SqFt
SOLD DATE : 02/26/2018
Key Details
Sold Price $800,000
Property Type Single Family Home
Sub Type Detached
Listing Status Sold
Purchase Type For Sale
Square Footage 2,791 sqft
Price per Sqft $286
Subdivision Strafford Village
MLS Listing ID 1004436627
Sold Date 02/26/18
Style Colonial
Bedrooms 4
Full Baths 2
Half Baths 1
HOA Y/N N
Abv Grd Liv Area 2,791
Originating Board TREND
Year Built 1948
Annual Tax Amount $10,057
Tax Year 2017
Lot Size 0.820 Acres
Acres 0.82
Lot Dimensions 0X0
Property Description
Gorgeous stone colonial in the highly coveted neighborhood of Strafford Village. This impressive home offers 4 bedrooms, 2.5 baths, 2,791 sf of luxurious living space, finished basement, screened porch, & one of the largest lots (0.82 acres) in the neighborhood. The gourmet eat-in kitchen has custom cabinetry w/ beaded insets & paneled edges, granite countertop, tile backsplash, tile floor w/ tumbled marble border, breakfast bar overhang, & top of the line stainless steel appliances: Viking 6-burner gas cooktop, Dacor double ovens, Sub-Zero refrigerator, & Bosch dishwasher. Family room has hardwood floors, raised hearth wood burning fireplace w/ stone surround, large bay window, custom built-in bookcases w/ Sub-Zero beverage chiller, & sliding glass door to a flagstone patio overlooking the scenic environs. There's also a vestibule w/ coat closet connecting the family room to a driveway side exit. The living room has hardwood floors, built-in bookcases, wood-burning fireplace, & access to an attached screened-in porch. The spacious & bright dining room, conveniently located adjacent to the kitchen, has hardwood floors & decorative crown molding. The master bedroom suite includes a sitting area, Wilton carpets, custom built-ins, a walk-in closet & walk-in cedar closet, & plenty of windows to allow for natural light. The master bathroom has a soaking tub with tile surround, separate stall shower with glass enclosure, private water closet, two vanities, & a spacious linen closet. There are two additional bedrooms with hardwood floors on the 2nd floor and another bedroom/office on the 3rd floor. The upstairs hall bath was renovated in 2012 and includes a shower with tile surround & glass enclosure, custom vanity with granite countertop, beadboard, & tile floor. The finished basement is a true bonus providing ample living space & abundant recessed lighting. Other features include Pella windows, 2-zone gas HVAC, long driveway w/ large parking area, 2 hot water heaters, & an oversized custom storage shed that is only a few years old. Strafford Village is a tight-knit neighborhood of caring families w/ a walk-to-Wayne location. Events include a Holiday Party, Spring Thing, 4th of July Parade/Picnic, Progressive Dinner, visits from Mr. & Mrs. Claus, Easter Egg Hunt, & many more. This home is conveniently located to all major commuter routes, walking distance to 2 Septa stations, shopping, fantastic restaurants, and is part of the top rated TE School District.
Location
State PA
County Chester
Area Tredyffrin Twp (10343)
Zoning R2
Rooms
Other Rooms Living Room, Dining Room, Primary Bedroom, Bedroom 2, Bedroom 3, Kitchen, Family Room, Bedroom 1, Attic
Basement Full
Interior
Interior Features Primary Bath(s), Ceiling Fan(s), Kitchen - Eat-In
Hot Water Natural Gas
Heating Gas, Forced Air
Cooling Central A/C
Flooring Wood, Tile/Brick
Fireplaces Number 2
Fireplaces Type Stone
Equipment Cooktop, Oven - Double, Dishwasher, Refrigerator, Disposal
Fireplace Y
Window Features Bay/Bow
Appliance Cooktop, Oven - Double, Dishwasher, Refrigerator, Disposal
Heat Source Natural Gas
Laundry Lower Floor
Exterior
Exterior Feature Patio(s)
Water Access N
Roof Type Shingle
Accessibility None
Porch Patio(s)
Garage N
Building
Story 2
Sewer Public Sewer
Water Public
Architectural Style Colonial
Level or Stories 2
Additional Building Above Grade
New Construction N
Schools
Elementary Schools Devon
Middle Schools Tredyffrin-Easttown
High Schools Conestoga Senior
School District Tredyffrin-Easttown
Others
Senior Community No
Tax ID 43-11G-0129
Ownership Fee Simple
Read Less Info
Want to know what your home might be worth? Contact us for a FREE valuation!

Our team is ready to help you sell your home for the highest possible price ASAP

Bought with Missy Schwartz • BHHS Fox & Roach Wayne-Devon
"My job is to find and attract mastery-based agents to the office, protect the culture, and make sure everyone is happy! "







