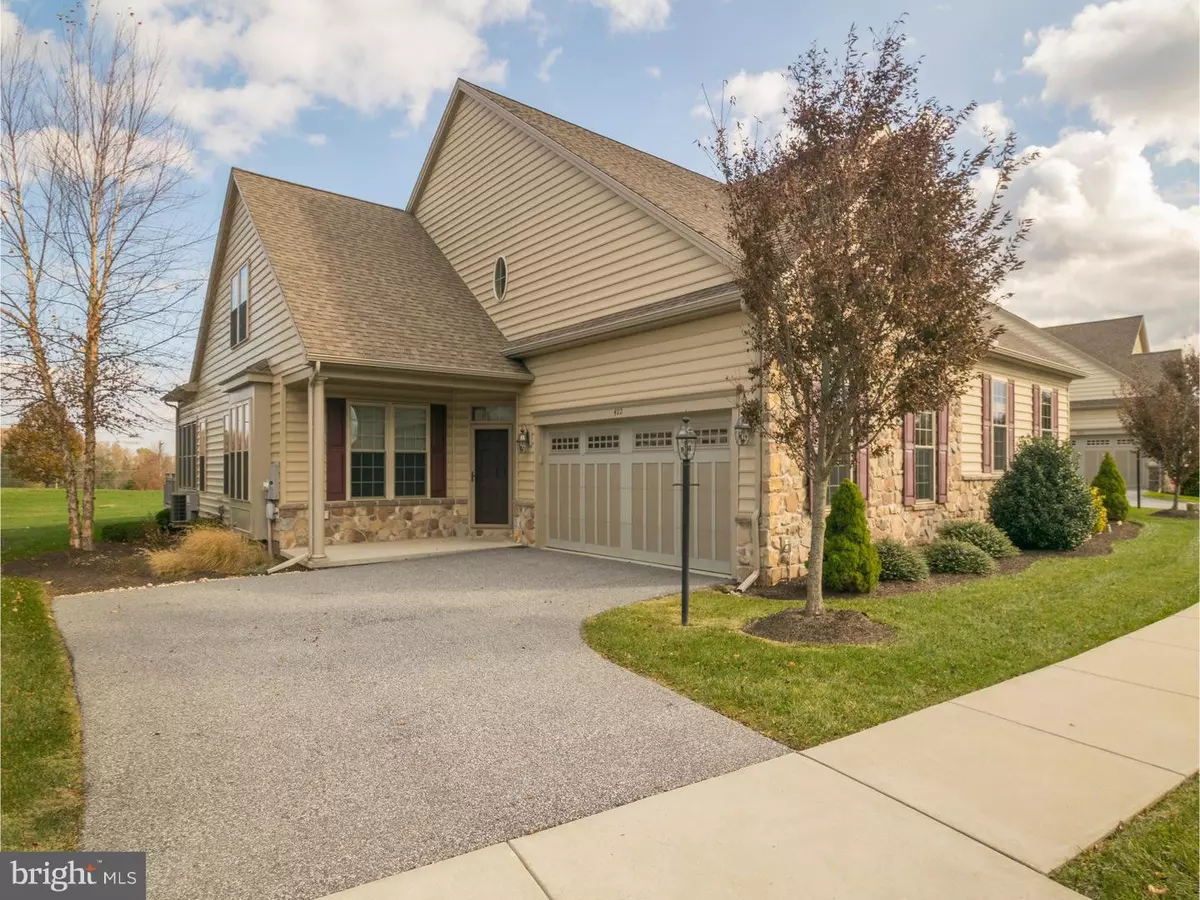$270,000
$279,900
3.5%For more information regarding the value of a property, please contact us for a free consultation.
3 Beds
3 Baths
2,025 SqFt
SOLD DATE : 02/26/2018
Key Details
Sold Price $270,000
Property Type Single Family Home
Sub Type Twin/Semi-Detached
Listing Status Sold
Purchase Type For Sale
Square Footage 2,025 sqft
Price per Sqft $133
Subdivision Honeycroft Village
MLS Listing ID 1004159705
Sold Date 02/26/18
Style Traditional
Bedrooms 3
Full Baths 3
HOA Fees $220/mo
HOA Y/N Y
Abv Grd Liv Area 2,025
Originating Board TREND
Year Built 2011
Annual Tax Amount $6,165
Tax Year 2017
Lot Size 5,345 Sqft
Acres 0.12
Lot Dimensions 0X0
Property Description
Come view this Beautiful 3 bedroom 3 bath Wisteria Classic cottage on a tree lined street in desirable Honeycroft Village. This home includes great upgrades including hardwood floors, granite countertops and finished 2nd floor with bedroom, full bath & loft. This home backs to open space and has a three season room & no maintenance deck to enjoy the fresh air and scenic Chester County views. Conveniently located in close proximity to the community clubhouse which has a state of the art fitness center, heated indoor pool, social gathering areas, bocce ball court and community vegetable gardens. Public water & sewer. Sidewalks & Street lights . Priced to sell. Don't delay make your appointment today.
Location
State PA
County Chester
Area Londonderry Twp (10346)
Zoning HC
Rooms
Other Rooms Living Room, Dining Room, Primary Bedroom, Bedroom 2, Kitchen, Bedroom 1
Interior
Interior Features Kitchen - Island, Dining Area
Hot Water Electric
Heating Propane, Forced Air
Cooling Central A/C
Flooring Wood, Fully Carpeted, Vinyl
Fireplace N
Heat Source Bottled Gas/Propane
Laundry Main Floor
Exterior
Exterior Feature Porch(es)
Garage Spaces 4.0
Amenities Available Swimming Pool, Club House
Water Access N
Accessibility None
Porch Porch(es)
Attached Garage 2
Total Parking Spaces 4
Garage Y
Building
Story 2
Sewer Public Sewer
Water Public
Architectural Style Traditional
Level or Stories 2
Additional Building Above Grade
New Construction N
Schools
School District Octorara Area
Others
HOA Fee Include Pool(s),Common Area Maintenance,Lawn Maintenance,Snow Removal,Trash,Health Club
Senior Community Yes
Tax ID 46-02 -0734
Ownership Fee Simple
Acceptable Financing Conventional, VA, FHA 203(b), USDA
Listing Terms Conventional, VA, FHA 203(b), USDA
Financing Conventional,VA,FHA 203(b),USDA
Read Less Info
Want to know what your home might be worth? Contact us for a FREE valuation!

Our team is ready to help you sell your home for the highest possible price ASAP

Bought with Connie Brady • RE/MAX Central - Blue Bell
"My job is to find and attract mastery-based agents to the office, protect the culture, and make sure everyone is happy! "







