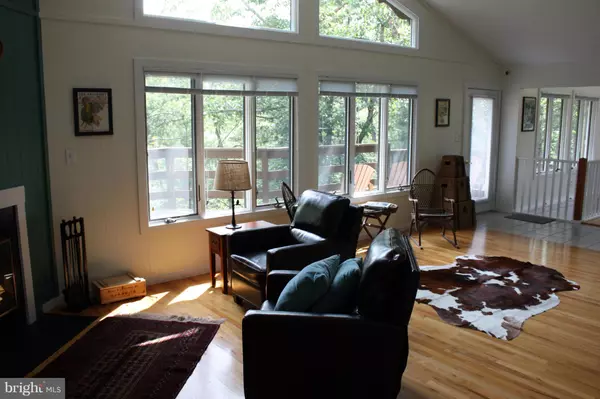$276,000
$289,000
4.5%For more information regarding the value of a property, please contact us for a free consultation.
4 Beds
3 Baths
3,105 SqFt
SOLD DATE : 06/02/2017
Key Details
Sold Price $276,000
Property Type Single Family Home
Sub Type Detached
Listing Status Sold
Purchase Type For Sale
Square Footage 3,105 sqft
Price per Sqft $88
Subdivision Bryce Mountain
MLS Listing ID 1003917655
Sold Date 06/02/17
Style Contemporary
Bedrooms 4
Full Baths 3
HOA Fees $125/ann
HOA Y/N Y
Abv Grd Liv Area 2,258
Originating Board MRIS
Year Built 1976
Annual Tax Amount $1,964
Tax Year 2015
Lot Size 0.450 Acres
Acres 0.45
Property Description
A BRIGHT, LIGHT AND AIRY HOME ON 1.89 ACRES (5 lots) AT BRYCE WITH 3 BR, 3 BA AND OVER 3,000 SQ FT OF FINISHED LIVING SPACE PLUS A 2-CAR GARAGE, WORK SHOP, STORAGE ROOM AND MORE! THE OPEN FLOOR PLAN, PLENTIFUL WINDOWS AND THE ENCLOSED SUN PORCH, AND MULTIPLE DECKS MAKE THIS A HOME FOR FULL-TIME OR VACATION LIVING. ATTRACTIVELY LANDSCAPED ON A QUIET CUL DU SAC. BRYCE SOLITUDE AT IT'S FINEST!
Location
State VA
County Shenandoah
Rooms
Other Rooms Bedroom 2, Bedroom 3, Kitchen, Bedroom 1, Sun/Florida Room, Great Room, Other, Workshop
Basement Connecting Stairway, Outside Entrance, Fully Finished, Walkout Level
Main Level Bedrooms 2
Interior
Interior Features Combination Kitchen/Dining, Combination Kitchen/Living, Entry Level Bedroom, Window Treatments, Wet/Dry Bar, Wood Floors, Floor Plan - Open
Hot Water Electric
Heating Heat Pump(s), Forced Air
Cooling Central A/C
Fireplaces Number 1
Fireplaces Type Equipment, Screen
Equipment Washer/Dryer Hookups Only, Dishwasher, Disposal, Dryer, Icemaker, Microwave, Cooktop - Down Draft, Oven - Wall, Refrigerator, Washer, Water Conditioner - Owned
Furnishings Yes
Fireplace Y
Window Features Insulated,Screens
Appliance Washer/Dryer Hookups Only, Dishwasher, Disposal, Dryer, Icemaker, Microwave, Cooktop - Down Draft, Oven - Wall, Refrigerator, Washer, Water Conditioner - Owned
Heat Source Bottled Gas/Propane
Exterior
Exterior Feature Deck(s)
Parking Features Garage Door Opener
Garage Spaces 2.0
Utilities Available Cable TV Available, DSL Available, Under Ground
Amenities Available Basketball Courts, Beach, Bike Trail, Common Grounds, Fitness Center, Golf Course, Golf Course Membership Available, Jog/Walk Path, Lake, Library, Non-Lake Recreational Area, Picnic Area, Pool - Outdoor, Swimming Pool, Tennis Courts, Tot Lots/Playground, Security
Water Access N
Roof Type Asphalt
Street Surface Tar and Chip
Accessibility None
Porch Deck(s)
Road Frontage Public
Attached Garage 2
Total Parking Spaces 2
Garage Y
Private Pool N
Building
Lot Description Landscaping
Story 2
Sewer Public Sewer
Water Public
Architectural Style Contemporary
Level or Stories 2
Additional Building Above Grade, Below Grade
Structure Type Dry Wall
New Construction N
Schools
Elementary Schools Ashby-Lee
Middle Schools North Fork
High Schools Stonewall Jackson
School District Shenandoah County Public Schools
Others
HOA Fee Include Snow Removal,Road Maintenance,Trash,Insurance,Management
Senior Community No
Tax ID 0020975
Ownership Fee Simple
Security Features 24 hour security
Special Listing Condition Standard
Read Less Info
Want to know what your home might be worth? Contact us for a FREE valuation!

Our team is ready to help you sell your home for the highest possible price ASAP

Bought with Katherine A Brennan • McEnearney Associates, Inc.
"My job is to find and attract mastery-based agents to the office, protect the culture, and make sure everyone is happy! "







