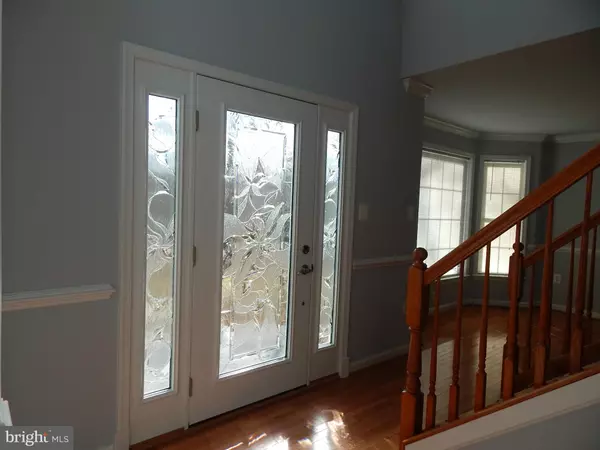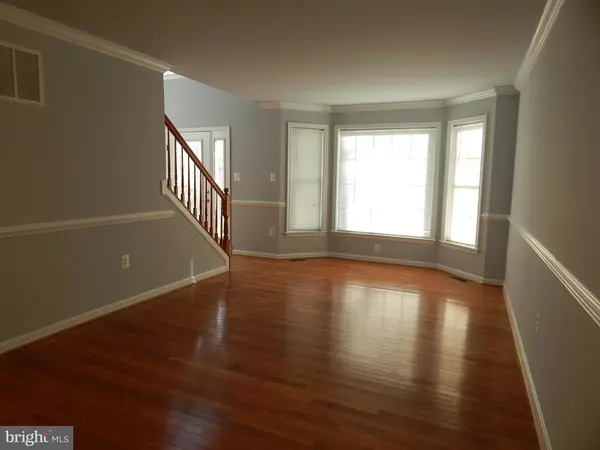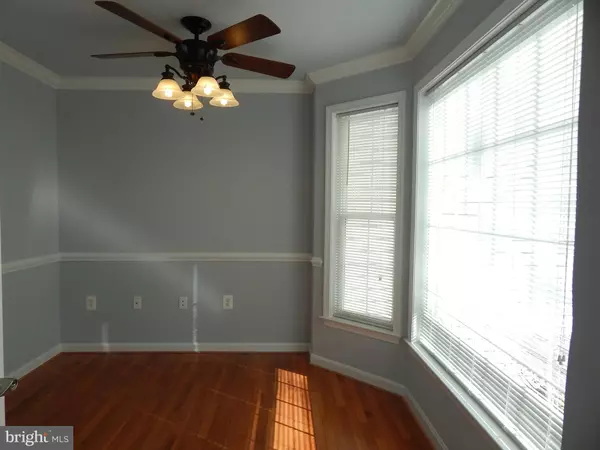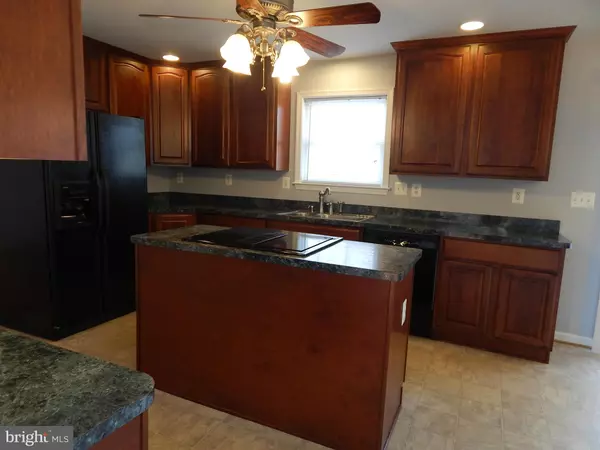$320,000
$325,000
1.5%For more information regarding the value of a property, please contact us for a free consultation.
4 Beds
4 Baths
2,598 SqFt
SOLD DATE : 04/07/2017
Key Details
Sold Price $320,000
Property Type Single Family Home
Sub Type Detached
Listing Status Sold
Purchase Type For Sale
Square Footage 2,598 sqft
Price per Sqft $123
Subdivision Chesapeake Ranch Estates
MLS Listing ID 1003908429
Sold Date 04/07/17
Style Colonial
Bedrooms 4
Full Baths 3
Half Baths 1
HOA Fees $58/ann
HOA Y/N Y
Abv Grd Liv Area 2,598
Originating Board MRIS
Year Built 2004
Annual Tax Amount $3,367
Tax Year 2016
Lot Size 0.696 Acres
Acres 0.7
Property Description
Spacious & Exquisite, First Floor Office with French Door, Crown & Chair Moldings, Hardwood Floors, Walk in Bays, Palladian Window, Stone Gas Fireplace, Low E Glass, Listello with Accent Ceramic, Separate Dual Walk In Closet, Cherry Cabinets, Jen Air, Jacuzzi with heater, Gas backup Heat, Engraved Art Glass Door, on sought after 3/4 Ac Lot in a Cul-de-sac.
Location
State MD
County Calvert
Zoning R
Rooms
Other Rooms Living Room, Dining Room, Primary Bedroom, Sitting Room, Bedroom 2, Bedroom 3, Bedroom 4, Kitchen, Game Room, Family Room, Den, Foyer, Breakfast Room, Study, Laundry, Mud Room, Other, Utility Room, Attic
Basement Outside Entrance, Daylight, Full, Full, Heated, Improved, Partially Finished, Walkout Level, Windows
Interior
Interior Features Family Room Off Kitchen, Kitchen - Island, Dining Area, Breakfast Area, Primary Bath(s), Chair Railings, Crown Moldings, Window Treatments, Wood Floors, WhirlPool/HotTub, Recessed Lighting, Floor Plan - Open
Hot Water 60+ Gallon Tank, Electric
Heating Energy Star Heating System, Forced Air, Heat Pump(s), Humidifier, Zoned
Cooling Ceiling Fan(s), Central A/C, Energy Star Cooling System, Heat Pump(s)
Fireplaces Number 1
Fireplaces Type Gas/Propane, Fireplace - Glass Doors, Heatilator, Mantel(s)
Equipment Washer/Dryer Hookups Only, Cooktop - Down Draft, Dishwasher, Exhaust Fan, Humidifier, Icemaker, Oven - Self Cleaning, Oven - Single, Oven/Range - Electric, Refrigerator, Stove
Fireplace Y
Window Features Bay/Bow,Double Pane,Low-E,Palladian,Screens
Appliance Washer/Dryer Hookups Only, Cooktop - Down Draft, Dishwasher, Exhaust Fan, Humidifier, Icemaker, Oven - Self Cleaning, Oven - Single, Oven/Range - Electric, Refrigerator, Stove
Heat Source Bottled Gas/Propane
Exterior
Parking Features Garage Door Opener, Garage - Side Entry
Garage Spaces 2.0
Community Features Covenants, Pets - Allowed
Utilities Available Cable TV Available, Multiple Phone Lines
Amenities Available Basketball Courts, Beach, Boat Ramp, Club House, Horse Trails, Lake, Library, Meeting Room, Recreational Center, Riding/Stables, Tot Lots/Playground
View Y/N Y
Water Access N
View Trees/Woods
Roof Type Asphalt,Shingle
Street Surface Black Top,Tar and Chip,Paved
Accessibility None
Road Frontage Private
Attached Garage 2
Total Parking Spaces 2
Garage Y
Private Pool N
Building
Lot Description Cul-de-sac
Story 3+
Sewer Gravity Sept Fld, Septic = # of BR
Water Public
Architectural Style Colonial
Level or Stories 3+
Additional Building Above Grade
Structure Type 2 Story Ceilings,Dry Wall
New Construction N
Schools
Elementary Schools Appeal
Middle Schools Southern
High Schools Patuxent
School District Calvert County Public Schools
Others
HOA Fee Include Pier/Dock Maintenance,Recreation Facility,Road Maintenance,Snow Removal
Senior Community No
Tax ID 0501136992
Ownership Fee Simple
Security Features Motion Detectors,Window Grills,Smoke Detector,Security System
Acceptable Financing Conventional
Listing Terms Conventional
Financing Conventional
Special Listing Condition Standard
Read Less Info
Want to know what your home might be worth? Contact us for a FREE valuation!

Our team is ready to help you sell your home for the highest possible price ASAP

Bought with Mark S Laubach • Long & Foster Real Estate, Inc.
"My job is to find and attract mastery-based agents to the office, protect the culture, and make sure everyone is happy! "







