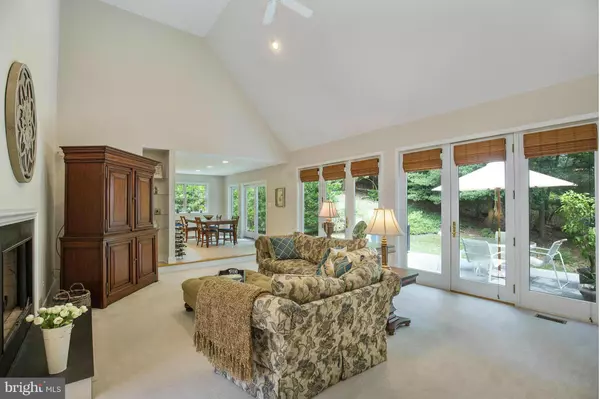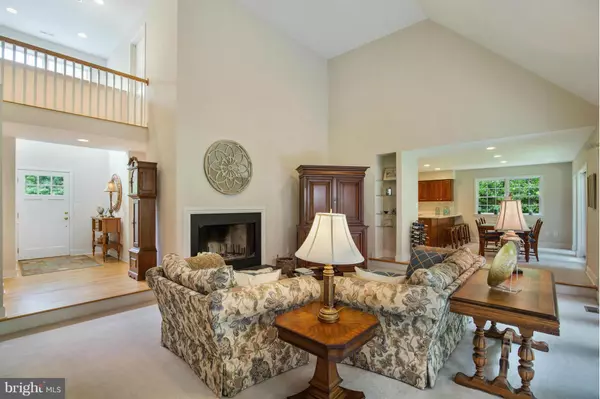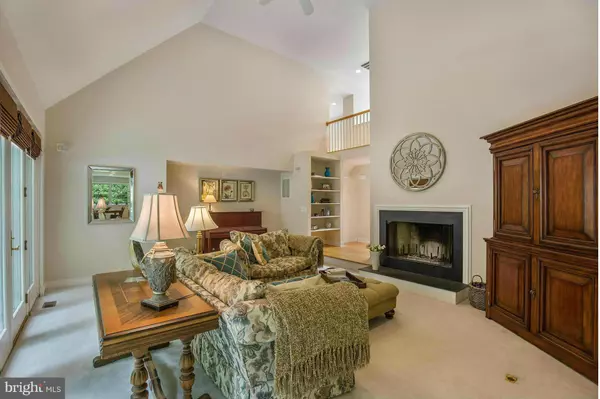$489,000
$499,900
2.2%For more information regarding the value of a property, please contact us for a free consultation.
4 Beds
4 Baths
3,904 SqFt
SOLD DATE : 02/10/2017
Key Details
Sold Price $489,000
Property Type Single Family Home
Sub Type Detached
Listing Status Sold
Purchase Type For Sale
Square Footage 3,904 sqft
Price per Sqft $125
Subdivision Cove Of Calvert
MLS Listing ID 1003907953
Sold Date 02/10/17
Style Contemporary
Bedrooms 4
Full Baths 3
Half Baths 1
HOA Fees $5/ann
HOA Y/N Y
Abv Grd Liv Area 3,254
Originating Board MRIS
Year Built 1997
Annual Tax Amount $4,401
Tax Year 2016
Lot Size 0.748 Acres
Acres 0.75
Property Description
Beautiful coastal contemporary in private beach community! Arrive to great curb appeal and established grounds, soaring ceilings, notable natural light. Enjoy architect's vision for spacious plan with large MBR suite, beautifully updated kitchen and baths, hardwood floors and FP, fin bsmt, big storage areas, very private setting. Bay view from the deck and owner's suite. Just a block to the beach!
Location
State MD
County Calvert
Zoning R
Rooms
Other Rooms Dining Room, Primary Bedroom, Bedroom 2, Bedroom 4, Kitchen, Game Room, Family Room, Foyer, Breakfast Room, Bedroom 1, Attic
Basement Outside Entrance, Connecting Stairway, Side Entrance, Fully Finished, Windows, Walkout Level, Daylight, Full, Heated, Improved, Sump Pump
Main Level Bedrooms 2
Interior
Interior Features Kitchen - Gourmet, Kitchen - Table Space, Dining Area, Family Room Off Kitchen, Breakfast Area, Combination Kitchen/Dining, Kitchen - Eat-In, Primary Bath(s), Built-Ins, Chair Railings, Upgraded Countertops, Wood Floors, Recessed Lighting, Floor Plan - Open
Hot Water Electric
Heating Heat Pump(s), Forced Air
Cooling Heat Pump(s)
Fireplaces Number 1
Equipment Dishwasher, Microwave, Oven/Range - Electric, Refrigerator, Water Heater, Oven - Wall
Fireplace Y
Window Features Insulated,Screens,Skylights
Appliance Dishwasher, Microwave, Oven/Range - Electric, Refrigerator, Water Heater, Oven - Wall
Heat Source Oil, Electric
Exterior
Exterior Feature Deck(s)
Parking Features Garage Door Opener
Garage Spaces 2.0
Community Features Alterations/Architectural Changes, Covenants, Commercial Vehicles Prohibited, Fencing, Pets - Allowed, Restrictions, RV/Boat/Trail
Utilities Available Cable TV Available
Amenities Available Beach
Waterfront Description None
View Y/N Y
Water Access N
Water Access Desc Canoe/Kayak,Fishing Allowed,Private Access,Sail,Swimming Allowed,Boat - Powered,Personal Watercraft (PWC)
View Water, Bay, Garden/Lawn
Roof Type Shingle
Accessibility None
Porch Deck(s)
Attached Garage 2
Total Parking Spaces 2
Garage Y
Private Pool N
Building
Lot Description Cul-de-sac, Premium, No Thru Street, Private
Story 3+
Sewer Septic Exists
Water Well
Architectural Style Contemporary
Level or Stories 3+
Additional Building Above Grade, Below Grade
Structure Type 2 Story Ceilings,Vaulted Ceilings
New Construction N
Schools
Elementary Schools Dowell
Middle Schools Southern
High Schools Patuxent
School District Calvert County Public Schools
Others
HOA Fee Include Insurance,Reserve Funds
Senior Community No
Tax ID 0501166336
Ownership Fee Simple
Acceptable Financing Conventional, VA
Listing Terms Conventional, VA
Financing Conventional,VA
Special Listing Condition Standard
Read Less Info
Want to know what your home might be worth? Contact us for a FREE valuation!

Our team is ready to help you sell your home for the highest possible price ASAP

Bought with Nicole B Dege • Redfin Corp
"My job is to find and attract mastery-based agents to the office, protect the culture, and make sure everyone is happy! "







