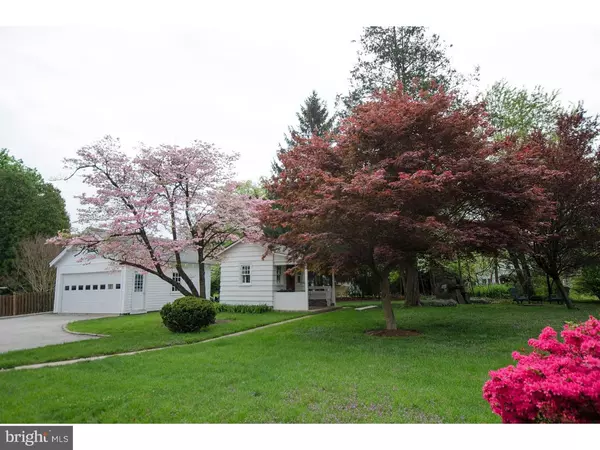$485,000
$499,000
2.8%For more information regarding the value of a property, please contact us for a free consultation.
5 Beds
4 Baths
2,606 SqFt
SOLD DATE : 11/03/2016
Key Details
Sold Price $485,000
Property Type Single Family Home
Sub Type Detached
Listing Status Sold
Purchase Type For Sale
Square Footage 2,606 sqft
Price per Sqft $186
Subdivision East Oreland
MLS Listing ID 1003473453
Sold Date 11/03/16
Style Colonial
Bedrooms 5
Full Baths 3
Half Baths 1
HOA Y/N N
Abv Grd Liv Area 2,606
Originating Board TREND
Year Built 1976
Annual Tax Amount $9,135
Tax Year 2016
Lot Size 0.459 Acres
Acres 0.46
Lot Dimensions 100
Property Description
Welcome to this beautiful and inviting custom built home. You must personally visit this home and not rely on photos or drive-by's. The home features four levels of living with spacious rooms on each level. If you've been dreaming of solid built construction,charm,room to grow, tree lined streets then you have found your special place! Your new home begins on the covered porch overlooking the manicured gardens.The living room offers huge picture window and wood burning fireplace. Enter into the dining room with french sliding doors leading to a private brick patio. The dining room opens to the kitchen with island, granite counters and large window overlooking the beautiful back yard. The family room offers fireplace for chilly winters and large picture window overlooking landscaped grounds. It also opens up the covered patio just awaiting the entertaining nights you have yet to experience this summer. Finished basement offers full bath, kitchen & walk out to backyard. This home is perfect for entertaining! The second story offers 5 bedrooms with wonderful closet space, hardwood floors and sun light streaming through the windows. The third floor offers private staircase and unfinished space for wonderful storage. Plus two car attached garage & two car detached garage. This property offers all the space you've been dreaming of. Lovely area with ability to walk to train, and grocery stores plus quick access to 309 & PA turnpike.
Location
State PA
County Montgomery
Area Upper Dublin Twp (10654)
Zoning A
Rooms
Other Rooms Living Room, Dining Room, Primary Bedroom, Bedroom 2, Bedroom 3, Kitchen, Family Room, Bedroom 1, Laundry, Other, Attic
Basement Full, Fully Finished
Interior
Interior Features Primary Bath(s), Ceiling Fan(s), Attic/House Fan, Central Vacuum
Hot Water Natural Gas
Heating Gas
Cooling Central A/C
Flooring Wood
Fireplaces Number 2
Fireplaces Type Brick
Fireplace Y
Heat Source Natural Gas
Laundry Basement
Exterior
Exterior Feature Patio(s)
Garage Spaces 4.0
Utilities Available Cable TV
Water Access N
Roof Type Shingle
Accessibility None
Porch Patio(s)
Total Parking Spaces 4
Garage Y
Building
Story 2
Sewer Public Sewer
Water Public
Architectural Style Colonial
Level or Stories 2
Additional Building Above Grade
New Construction N
Schools
High Schools Upper Dublin
School District Upper Dublin
Others
Pets Allowed Y
Senior Community No
Tax ID 54-00-09767-007
Ownership Fee Simple
Pets Allowed Case by Case Basis
Read Less Info
Want to know what your home might be worth? Contact us for a FREE valuation!

Our team is ready to help you sell your home for the highest possible price ASAP

Bought with Jennifer Bowden • Keller Williams Real Estate-Blue Bell

"My job is to find and attract mastery-based agents to the office, protect the culture, and make sure everyone is happy! "







