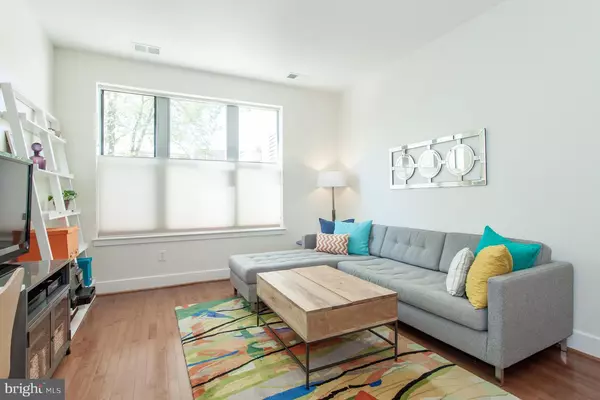$405,000
$405,000
For more information regarding the value of a property, please contact us for a free consultation.
1 Bed
1 Bath
718 SqFt
SOLD DATE : 12/15/2017
Key Details
Sold Price $405,000
Property Type Condo
Sub Type Condo/Co-op
Listing Status Sold
Purchase Type For Sale
Square Footage 718 sqft
Price per Sqft $564
Subdivision 1800 Wilson
MLS Listing ID 1004154687
Sold Date 12/15/17
Style Contemporary
Bedrooms 1
Full Baths 1
Condo Fees $320/mo
HOA Y/N N
Abv Grd Liv Area 718
Originating Board MRIS
Year Built 2007
Annual Tax Amount $3,624
Tax Year 2016
Property Description
Fresh & modern w/ the best of Rosslyn w/in blocks! Desirable, shotgun-style layout offers recent updates (bathroom/Elfa closets/paint/washer/dryer/water heater), SS appliances, granite, 9 foot ceilings, no carpet, custom top down/bottom up shades, LED recessed lighting, convenient garage parking & bonus storage unit. Walk/bike/metro/drive easily everywhere. Pet friendly. Check out Realize Rosslyn.
Location
State VA
County Arlington
Zoning C-O-2.5
Rooms
Main Level Bedrooms 1
Interior
Interior Features Combination Kitchen/Living, Kitchen - Island, Upgraded Countertops, Window Treatments, Floor Plan - Open
Hot Water Electric
Heating Heat Pump(s), Programmable Thermostat
Cooling Heat Pump(s), Programmable Thermostat
Equipment Refrigerator, Oven/Range - Gas, Microwave, Dishwasher, Disposal, Washer/Dryer Stacked
Fireplace N
Window Features Double Pane
Appliance Refrigerator, Oven/Range - Gas, Microwave, Dishwasher, Disposal, Washer/Dryer Stacked
Heat Source Electric
Exterior
Parking Features Underground
Parking On Site 1
Community Features Restrictions, Covenants, Moving In Times, Moving Fees Required, Pets - Allowed
Utilities Available Cable TV Available, Fiber Optics Available
Amenities Available Exercise Room, Concierge, Elevator, Meeting Room, Reserved/Assigned Parking, Extra Storage, Community Center
Water Access N
Accessibility Elevator
Garage N
Private Pool N
Building
Story 1
Unit Features Garden 1 - 4 Floors
Foundation Concrete Perimeter
Sewer Public Sewer
Water Public
Architectural Style Contemporary
Level or Stories 1
Additional Building Above Grade, None
Structure Type 9'+ Ceilings,Dry Wall
New Construction N
Schools
Elementary Schools Francis Scott Key
Middle Schools Williamsburg
High Schools Yorktown
School District Arlington County Public Schools
Others
HOA Fee Include Water,Sewer,Gas,Parking Fee,Trash,Management,Common Area Maintenance
Senior Community No
Tax ID 17-010-065
Ownership Condominium
Security Features Surveillance Sys,Exterior Cameras,Main Entrance Lock,Sprinkler System - Indoor,Smoke Detector
Special Listing Condition Standard
Read Less Info
Want to know what your home might be worth? Contact us for a FREE valuation!

Our team is ready to help you sell your home for the highest possible price ASAP

Bought with Angela M Kaiser • Redfin Corporation
"My job is to find and attract mastery-based agents to the office, protect the culture, and make sure everyone is happy! "







