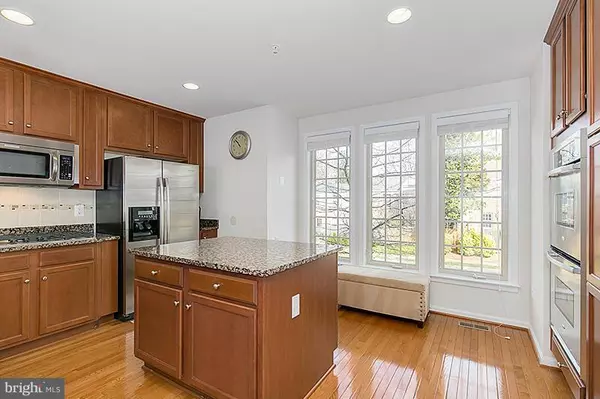$618,000
$619,900
0.3%For more information regarding the value of a property, please contact us for a free consultation.
3 Beds
4 Baths
2,375 SqFt
SOLD DATE : 05/31/2017
Key Details
Sold Price $618,000
Property Type Townhouse
Sub Type Interior Row/Townhouse
Listing Status Sold
Purchase Type For Sale
Square Footage 2,375 sqft
Price per Sqft $260
Subdivision Beech Grove
MLS Listing ID 1001786713
Sold Date 05/31/17
Style Contemporary
Bedrooms 3
Full Baths 2
Half Baths 2
HOA Fees $115/mo
HOA Y/N Y
Abv Grd Liv Area 2,375
Originating Board MRIS
Year Built 2009
Annual Tax Amount $6,703
Tax Year 2016
Lot Size 950 Sqft
Acres 0.02
Property Description
Work from Home! 3 BR+Den and 2 car garage 1-mile to Vienna Metro. Chef's Kitchen w/double oven, cooktop, island, breakfast bar, stainless + granite. Step down family room w/gas fireplace. Lots of storage, 3 huge closets, and open floorplan. Wall of windows, roof top deck, Master BR & BA sanctuary. Community parking, low HOA fee handles lawn/garden. Smart Home, LED,NEST+Upgraded fixtures,&Warranty.
Location
State VA
County Fairfax
Zoning 220
Direction South
Rooms
Other Rooms Dining Room, Primary Bedroom, Bedroom 2, Bedroom 3, Kitchen, Family Room, Den, Foyer
Interior
Interior Features Breakfast Area, Kitchen - Island, Kitchen - Table Space, Primary Bath(s), Upgraded Countertops, Window Treatments, Wood Floors, Floor Plan - Open
Hot Water Natural Gas
Cooling Ceiling Fan(s), Central A/C, Heat Pump(s), Programmable Thermostat, Zoned
Fireplaces Number 1
Fireplaces Type Gas/Propane
Equipment Washer/Dryer Hookups Only, Cooktop, Cooktop - Down Draft, Dishwasher, Disposal, Dryer - Front Loading, Exhaust Fan, Icemaker, Microwave, Oven - Double, Oven - Self Cleaning, Refrigerator, Washer - Front Loading, Washer/Dryer Stacked, Water Heater
Fireplace Y
Window Features Casement,Double Pane,Low-E
Appliance Washer/Dryer Hookups Only, Cooktop, Cooktop - Down Draft, Dishwasher, Disposal, Dryer - Front Loading, Exhaust Fan, Icemaker, Microwave, Oven - Double, Oven - Self Cleaning, Refrigerator, Washer - Front Loading, Washer/Dryer Stacked, Water Heater
Heat Source Electric, Natural Gas
Exterior
Exterior Feature Balcony, Roof, Deck(s)
Garage Garage - Rear Entry, Garage Door Opener, Garage - Front Entry
Garage Spaces 2.0
Community Features Alterations/Architectural Changes, Building Restrictions, Parking
Utilities Available Under Ground, Cable TV Available
Amenities Available Common Grounds, Tot Lots/Playground
Waterfront N
View Y/N Y
Water Access N
View Scenic Vista, Trees/Woods, Street, Garden/Lawn
Roof Type Rubber
Street Surface Approved,Paved
Accessibility Doors - Lever Handle(s)
Porch Balcony, Roof, Deck(s)
Road Frontage City/County, Private, Public
Parking Type Driveway, Off Site, On Street, Attached Garage
Attached Garage 2
Total Parking Spaces 2
Garage Y
Private Pool N
Building
Story 3+
Foundation Concrete Perimeter
Sewer Public Sewer
Water Public
Architectural Style Contemporary
Level or Stories 3+
Additional Building Above Grade
Structure Type 9'+ Ceilings,Dry Wall,High
New Construction N
Schools
Elementary Schools Mosaic
Middle Schools Jackson
High Schools Oakton
School District Fairfax County Public Schools
Others
HOA Fee Include Common Area Maintenance,Lawn Care Front,Lawn Maintenance,Insurance,Reserve Funds,Road Maintenance,Snow Removal,Trash
Senior Community No
Tax ID 48-3-48- -52
Ownership Fee Simple
Security Features Electric Alarm,Exterior Cameras,Fire Detection System,Intercom,Monitored,Motion Detectors,Sprinkler System - Indoor,Carbon Monoxide Detector(s),Smoke Detector,Security System
Special Listing Condition Standard
Read Less Info
Want to know what your home might be worth? Contact us for a FREE valuation!

Our team is ready to help you sell your home for the highest possible price ASAP

Bought with Michael Lee • Epstein and Pierce Real Estate

"My job is to find and attract mastery-based agents to the office, protect the culture, and make sure everyone is happy! "







