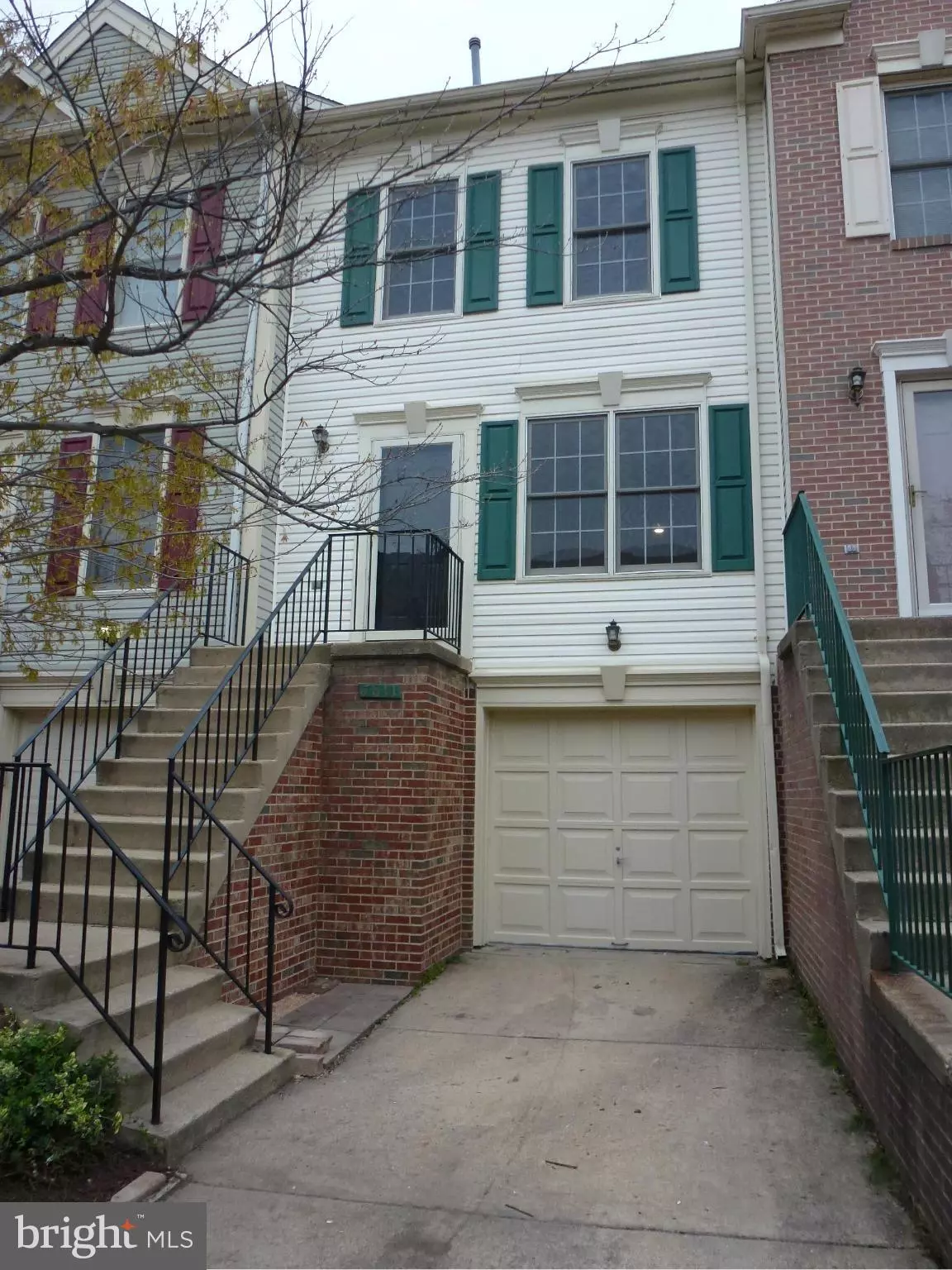$364,900
$364,900
For more information regarding the value of a property, please contact us for a free consultation.
3 Beds
3 Baths
1,216 Sqft Lot
SOLD DATE : 05/25/2017
Key Details
Sold Price $364,900
Property Type Townhouse
Sub Type Interior Row/Townhouse
Listing Status Sold
Purchase Type For Sale
Subdivision Village At Gum Springs
MLS Listing ID 1001786073
Sold Date 05/25/17
Style Colonial
Bedrooms 3
Full Baths 2
Half Baths 1
HOA Fees $75/mo
HOA Y/N Y
Originating Board MRIS
Year Built 1993
Annual Tax Amount $3,934
Tax Year 2016
Lot Size 1,216 Sqft
Acres 0.03
Property Description
SPACIOUS MOV-IN READY 4 LVL TH;WON'T LAST!;NEW ROOF,CARPET & INT & EXT PAINT 2017;FAB 5-BRNR GAS RNGE,BLT-IN MICROWAVE & DISHWASHER 2016,HWH 2014;BEAUTIFUL HRDWD FLRS ON MAIN & UPPR 1 BDRMS;NEWER SLIDING DRS;4TH LVL BDRM W/VLTED CEILINGS;DECK OFF KIT;WALKOUT BSMNT TO FENCD BCKYRD BACKNG TO TREES;1 CAR GAR;ATTIC STORGE;SHRT DRIVE TO FT BELVOIR & HUNTINGTON METRO;WALK TO BUS/SHOPS/RESTARANTS ON RT 1
Location
State VA
County Fairfax
Zoning 220
Rooms
Other Rooms Living Room, Dining Room, Primary Bedroom, Bedroom 2, Bedroom 3, Kitchen, Family Room
Basement Outside Entrance, Rear Entrance, Connecting Stairway, Daylight, Partial, Heated, Fully Finished, Shelving, Walkout Level
Interior
Interior Features Kitchen - Eat-In, Combination Dining/Living, Primary Bath(s), Window Treatments, Wood Floors
Hot Water Natural Gas
Heating Forced Air
Cooling Central A/C
Equipment Dishwasher, Disposal, Dryer, Exhaust Fan, Icemaker, Oven - Self Cleaning, Oven/Range - Gas, Washer, Water Heater, Microwave
Fireplace N
Appliance Dishwasher, Disposal, Dryer, Exhaust Fan, Icemaker, Oven - Self Cleaning, Oven/Range - Gas, Washer, Water Heater, Microwave
Heat Source Natural Gas
Exterior
Garage Garage Door Opener, Garage - Front Entry
Garage Spaces 1.0
Community Features Covenants, Pets - Allowed
Amenities Available Common Grounds, Tot Lots/Playground
Waterfront N
Water Access N
Accessibility None
Parking Type Driveway, Attached Garage
Attached Garage 1
Total Parking Spaces 1
Garage Y
Private Pool N
Building
Story 3+
Foundation Slab
Sewer Public Sewer
Water Public
Architectural Style Colonial
Level or Stories 3+
New Construction N
Schools
Elementary Schools Hollin Meadows
Middle Schools Sandburg
High Schools West Potomac
School District Fairfax County Public Schools
Others
HOA Fee Include Management,Insurance,Reserve Funds,Road Maintenance,Snow Removal
Senior Community No
Tax ID 102-1-42- -114
Ownership Fee Simple
Special Listing Condition Standard
Read Less Info
Want to know what your home might be worth? Contact us for a FREE valuation!

Our team is ready to help you sell your home for the highest possible price ASAP

Bought with Vincent V Elegido • Home Team Realty, Inc.

"My job is to find and attract mastery-based agents to the office, protect the culture, and make sure everyone is happy! "







