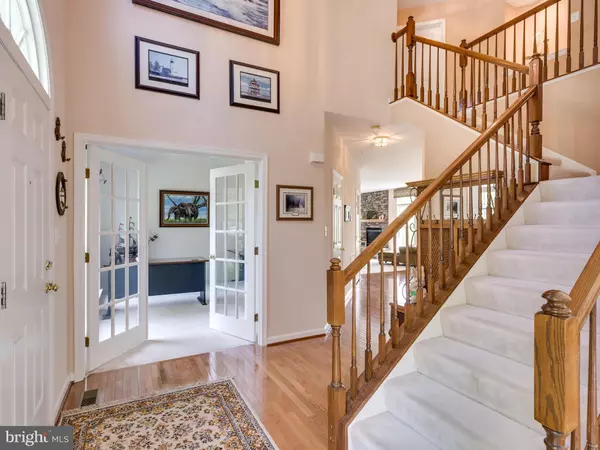$435,000
$419,900
3.6%For more information regarding the value of a property, please contact us for a free consultation.
4 Beds
3 Baths
3,240 SqFt
SOLD DATE : 07/07/2017
Key Details
Sold Price $435,000
Property Type Single Family Home
Sub Type Detached
Listing Status Sold
Purchase Type For Sale
Square Footage 3,240 sqft
Price per Sqft $134
Subdivision Marlton South
MLS Listing ID 1001096967
Sold Date 07/07/17
Style Colonial
Bedrooms 4
Full Baths 2
Half Baths 1
HOA Fees $13/ann
HOA Y/N Y
Abv Grd Liv Area 3,240
Originating Board MRIS
Year Built 2002
Annual Tax Amount $5,564
Tax Year 2016
Lot Size 0.484 Acres
Acres 0.48
Property Description
Coming Home is like going on vacation everyday. Incredible opportunity to invest in a one of kind Marlton Golf Course location. Spotless 2 story Center Hall Colonial, meticulously maintained by Original Owners. Hardwood Floors. Center Island Kitchen w/Silestone Tops & downdraft cooktop. Stacked Stone FP. Brilliant Morning Rm addition off Kitchen with scenic views. 2 zone HVAC. Back-up Generator.
Location
State MD
County Prince Georges
Zoning RR
Rooms
Other Rooms Living Room, Dining Room, Primary Bedroom, Bedroom 2, Bedroom 3, Bedroom 4, Kitchen, Family Room, Foyer, Breakfast Room, Study
Basement Rear Entrance, Daylight, Full, Space For Rooms, Windows, Walkout Level
Interior
Interior Features Family Room Off Kitchen, Breakfast Area, Kitchen - Country, Kitchen - Island, Kitchen - Table Space, Dining Area, Kitchen - Eat-In, Primary Bath(s), Window Treatments, Wood Floors, Upgraded Countertops
Hot Water Natural Gas
Heating Central, Forced Air, Heat Pump(s), Zoned
Cooling Ceiling Fan(s), Central A/C, Zoned, Heat Pump(s)
Fireplaces Number 1
Fireplaces Type Mantel(s), Fireplace - Glass Doors
Equipment Cooktop - Down Draft, Dishwasher, Disposal, Dryer - Front Loading, Icemaker, Microwave, Oven - Double, Refrigerator, Washer - Front Loading, Water Heater, Oven - Wall
Fireplace Y
Appliance Cooktop - Down Draft, Dishwasher, Disposal, Dryer - Front Loading, Icemaker, Microwave, Oven - Double, Refrigerator, Washer - Front Loading, Water Heater, Oven - Wall
Heat Source Natural Gas, Electric
Exterior
Parking Features Garage - Front Entry, Garage Door Opener
Garage Spaces 2.0
View Y/N Y
Water Access N
View Golf Course, Trees/Woods, Scenic Vista
Accessibility None
Attached Garage 2
Total Parking Spaces 2
Garage Y
Private Pool N
Building
Lot Description Backs to Trees, Backs - Open Common Area, Cul-de-sac, No Thru Street
Story 3+
Sewer Public Sewer
Water Public
Architectural Style Colonial
Level or Stories 3+
Additional Building Above Grade
New Construction N
Schools
Elementary Schools Mattaponi
High Schools Frederick Douglass
School District Prince George'S County Public Schools
Others
Senior Community No
Tax ID 17153230380
Ownership Fee Simple
Security Features Electric Alarm,Monitored,Motion Detectors,Security System
Special Listing Condition Standard
Read Less Info
Want to know what your home might be worth? Contact us for a FREE valuation!

Our team is ready to help you sell your home for the highest possible price ASAP

Bought with Amanda L Carroll • Keller Williams Preferred Properties
"My job is to find and attract mastery-based agents to the office, protect the culture, and make sure everyone is happy! "







