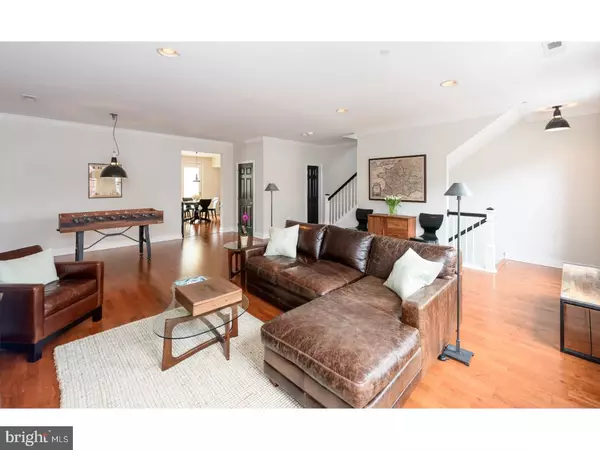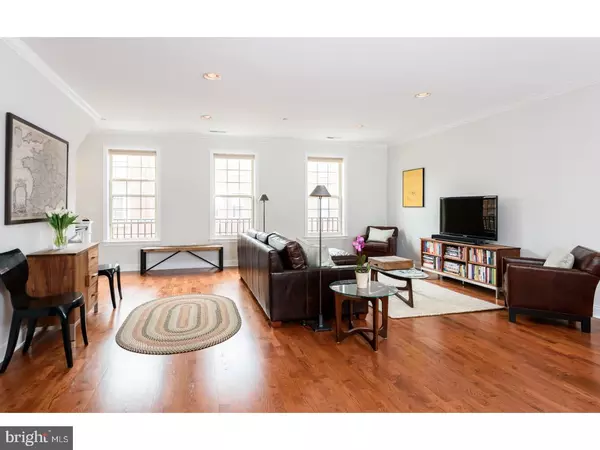$720,000
$729,000
1.2%For more information regarding the value of a property, please contact us for a free consultation.
3 Beds
3 Baths
2,130 SqFt
SOLD DATE : 07/14/2017
Key Details
Sold Price $720,000
Property Type Townhouse
Sub Type Interior Row/Townhouse
Listing Status Sold
Purchase Type For Sale
Square Footage 2,130 sqft
Price per Sqft $338
Subdivision Naval Square
MLS Listing ID 1003244009
Sold Date 07/14/17
Style Traditional
Bedrooms 3
Full Baths 2
Half Baths 1
HOA Fees $522/mo
HOA Y/N N
Abv Grd Liv Area 2,130
Originating Board TREND
Year Built 2008
Annual Tax Amount $1,076
Tax Year 2017
Property Description
23' wide townhome with attached garage & additional, 2nd deeded parking space at Naval Square, Center City's premier gated community! Not your 'typical' Naval Square townhouse, this impeccable home features exceptional custom upgrades and refined, modern finish palette. Classic design and thoughtful improvements make this an extraordinarily comfortable home. South/North exposures allow for incredible natural light throughout the day. Open 1st floor living space offers great flexibility, and is ideal for entertaining large parties. Spectacular custom kitchen featuring GE Profile stainless appliance package, natural cherry cabinets, granite top breakfast bar & tumbled marble back-splash. Adjoining casual dining/family room with custom built-in storage & work stations opens to private terrace spanning entire width of the home. 2nd floor: sunny master suite with vaulted ceilings, huge walk-in closet, luxe bath with dual sinks, natural stone, stall shower with glass enclosure and separate jacuzzi tub. 2 additional well proportioned bedrooms, side-by-side laundry closet with front loading GE washer/dryer & classic hall bath complete the 2nd level. Hardwood flooring throughout (including stairs with stained treads and white-painted risers), 'Schoolhouse Electric' fixtures, and custom window treatments throughout. Significant additional storage in garage. Enjoy legendary Naval Square amenities: secure, gated community, free on-site visitor parking, concierge services, state-of-the-art fitness center, seasonal pool, and stunning common spaces (available for private functions). Close proximity to South St Bridge, PENN, CHOP, HUP, Fitler and Rittenhouse Sq's and Schuylkill River Park. Balance of tax abatement, very low utilities and condo fees make ownership incredibly affordable.
Location
State PA
County Philadelphia
Area 19146 (19146)
Zoning RMX1
Rooms
Other Rooms Living Room, Primary Bedroom, Bedroom 2, Kitchen, Bedroom 1
Interior
Interior Features Kitchen - Island, Butlers Pantry, Breakfast Area
Hot Water Natural Gas
Heating Electric, Forced Air
Cooling Central A/C
Equipment Built-In Range, Dishwasher, Disposal, Built-In Microwave
Fireplace N
Appliance Built-In Range, Dishwasher, Disposal, Built-In Microwave
Heat Source Electric
Laundry Upper Floor
Exterior
Exterior Feature Deck(s)
Garage Spaces 3.0
Amenities Available Swimming Pool, Club House
Waterfront N
Water Access N
Accessibility None
Porch Deck(s)
Attached Garage 1
Total Parking Spaces 3
Garage Y
Building
Story 3+
Sewer Public Sewer
Water Public
Architectural Style Traditional
Level or Stories 3+
Additional Building Above Grade
New Construction Y
Schools
School District The School District Of Philadelphia
Others
HOA Fee Include Pool(s),Common Area Maintenance,Ext Bldg Maint,Lawn Maintenance,Snow Removal,Trash,Water,Sewer,Parking Fee,Health Club,All Ground Fee,Management,Alarm System
Senior Community No
Tax ID 888301185
Ownership Condominium
Read Less Info
Want to know what your home might be worth? Contact us for a FREE valuation!

Our team is ready to help you sell your home for the highest possible price ASAP

Bought with Paul S Lipowicz • Keller Williams Main Line

"My job is to find and attract mastery-based agents to the office, protect the culture, and make sure everyone is happy! "







