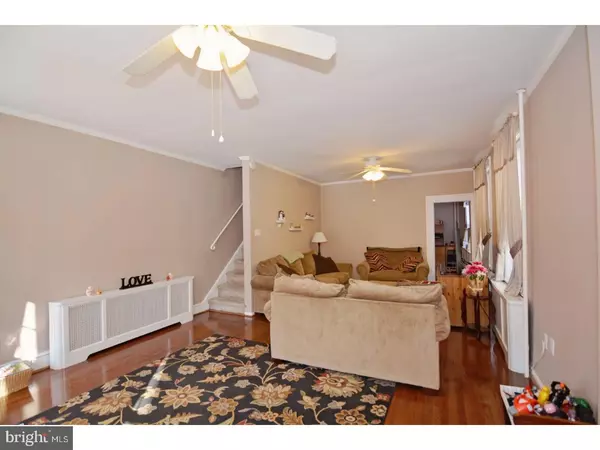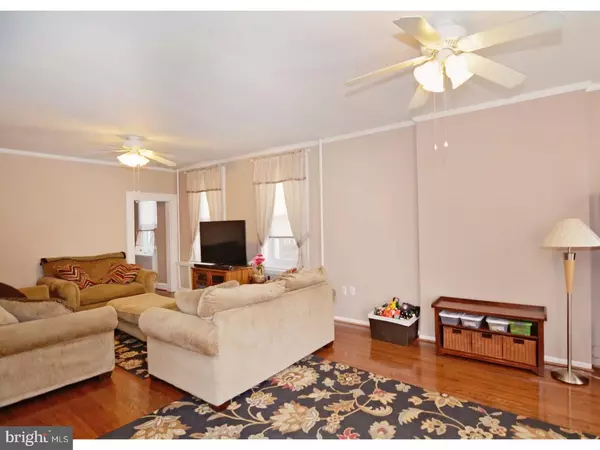$185,000
$183,900
0.6%For more information regarding the value of a property, please contact us for a free consultation.
3 Beds
2 Baths
1,380 SqFt
SOLD DATE : 04/25/2017
Key Details
Sold Price $185,000
Property Type Single Family Home
Sub Type Twin/Semi-Detached
Listing Status Sold
Purchase Type For Sale
Square Footage 1,380 sqft
Price per Sqft $134
Subdivision Bridesburg
MLS Listing ID 1003223821
Sold Date 04/25/17
Style Straight Thru
Bedrooms 3
Full Baths 1
Half Baths 1
HOA Y/N N
Abv Grd Liv Area 1,380
Originating Board TREND
Year Built 1925
Annual Tax Amount $1,915
Tax Year 2017
Lot Size 1,580 Sqft
Acres 0.04
Lot Dimensions 20X80
Property Description
You are cordially invited to view this beautiful home. Walk in through the newer front doors to the large living room with gorgeous hardwood floors, freshly painted, high ceilings, newer windows. Follow the beautiful hardwood into the freshly painted dining with coat closet and basement access, newer windows. The upgraded kitchen has ample cabinet space, new floor, new dishwasher, freshly painted, new back door that leads out to the spacious fenced in semi-private yard with street access. The powder room/laundry room adorn the main level off the kitchen, new floor and freshly painted. The second floor with freshly painted wide hallway has 3 nice sized bedrooms. The main bedroom has new laminate flooring, ceiling fan. The 2nd and 3rd bedroom have laminateflooring and nice large windows. The new bathroom is spacious with tile floor and linen closet. Additional features: Newer top and lower roof, siding, windows, hot water heater. Make your appointment today!!!
Location
State PA
County Philadelphia
Area 19137 (19137)
Zoning RSA5
Rooms
Other Rooms Living Room, Dining Room, Primary Bedroom, Bedroom 2, Kitchen, Bedroom 1, Laundry, Attic
Basement Partial, Unfinished
Interior
Interior Features Ceiling Fan(s)
Hot Water Electric
Heating Oil, Radiator
Cooling None
Flooring Wood, Fully Carpeted, Vinyl
Equipment Oven - Self Cleaning, Dishwasher, Disposal
Fireplace N
Appliance Oven - Self Cleaning, Dishwasher, Disposal
Heat Source Oil
Laundry Main Floor
Exterior
Fence Other
Utilities Available Cable TV
Water Access N
Roof Type Flat
Accessibility None
Garage N
Building
Story 2
Sewer Public Sewer
Water Public
Architectural Style Straight Thru
Level or Stories 2
Additional Building Above Grade
Structure Type 9'+ Ceilings
New Construction N
Schools
School District The School District Of Philadelphia
Others
Senior Community No
Tax ID 453107300
Ownership Fee Simple
Acceptable Financing Conventional, VA, FHA 203(b)
Listing Terms Conventional, VA, FHA 203(b)
Financing Conventional,VA,FHA 203(b)
Read Less Info
Want to know what your home might be worth? Contact us for a FREE valuation!

Our team is ready to help you sell your home for the highest possible price ASAP

Bought with Sebrina Mejias • RE/MAX Affiliates
"My job is to find and attract mastery-based agents to the office, protect the culture, and make sure everyone is happy! "







