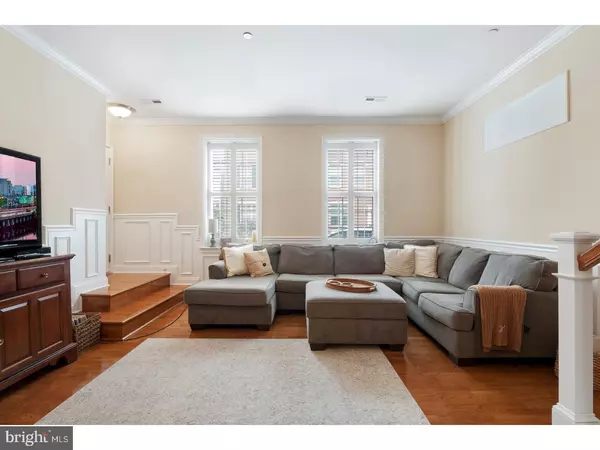$620,000
$649,000
4.5%For more information regarding the value of a property, please contact us for a free consultation.
3 Beds
3 Baths
1,850 SqFt
SOLD DATE : 11/10/2017
Key Details
Sold Price $620,000
Property Type Townhouse
Sub Type Interior Row/Townhouse
Listing Status Sold
Purchase Type For Sale
Square Footage 1,850 sqft
Price per Sqft $335
Subdivision Naval Square
MLS Listing ID 1000308153
Sold Date 11/10/17
Style Straight Thru
Bedrooms 3
Full Baths 2
Half Baths 1
HOA Fees $379/mo
HOA Y/N Y
Abv Grd Liv Area 1,850
Originating Board TREND
Year Built 2008
Annual Tax Amount $1,032
Tax Year 2017
Lot Dimensions 0X0
Property Description
Experience city living at its finest, in this beautiful Townhouse style home located in Naval Square Community. This 3 bedroom, 2 Bath Unit has the added bonus of 2 CAR PARKING included. There is a 1 Car Garage with direct access to the house and 1 deeded parking space located in the front of the building. Naval Square is a gated and secure community situated in a 20 acre park-like setting. You will be delighted with the open floor plan ideal for entertaining family and friends. Gorgeous Chef's Kitchen include all the amenities that you would expect included S/S Appliances: Dishwasher, Gas Range Refrigerator & Microwave. 42" Cabinets offers plenty of storage space, gorgeous Granite Counter tops, pantry plus added bonus of Breakfast Bar offers seating for four plus powder room. Gorgeous hardwood floors and plenty of recessed lighting complete the first floor with a large living room & ample dining room offers a relaxing & efficient space to gather. The second floor features two large bedrooms, bathroom & convenient laundry room plus the Spa-like Master Suite. There is also access to the coverage deck for additional outdoor living space, a relaxing retreat after a long day. The Master Bathroom features a double vanity, soaking tub & beautifully tiled shower complete this peaceful setting. The home has been recently painted in a neutral color palette throughout. Enjoy the all of the amenities that Naval Square has to offer including outdoor pool, sundeck, fitness center, 24 hour security, community center and pristine grounds. Also included is Choice Home Warranty at the time of settlement with coverage until 6/18/2019. Enjoy all that city living has to offer and is located in close proximity to Restaurants, Coffee Shops, South Street Bridge to University City, Schuylkill River Park, Taney Park, and very easy access to I-76.
Location
State PA
County Philadelphia
Area 19146 (19146)
Zoning RMX1
Rooms
Other Rooms Living Room, Dining Room, Primary Bedroom, Bedroom 2, Kitchen, Family Room, Bedroom 1, Laundry
Interior
Interior Features Primary Bath(s), Ceiling Fan(s)
Hot Water Natural Gas
Heating Forced Air
Cooling Central A/C
Flooring Wood, Fully Carpeted
Equipment Dishwasher, Disposal, Built-In Microwave
Fireplace N
Appliance Dishwasher, Disposal, Built-In Microwave
Heat Source Natural Gas
Laundry Upper Floor
Exterior
Exterior Feature Balcony
Garage Inside Access, Garage Door Opener
Garage Spaces 3.0
Utilities Available Cable TV
Amenities Available Swimming Pool, Club House
Waterfront N
Water Access N
Roof Type Flat
Accessibility None
Porch Balcony
Attached Garage 1
Total Parking Spaces 3
Garage Y
Building
Story 2
Sewer Public Sewer
Water Public
Architectural Style Straight Thru
Level or Stories 2
Additional Building Above Grade
Structure Type 9'+ Ceilings
New Construction N
Schools
School District The School District Of Philadelphia
Others
Pets Allowed Y
HOA Fee Include Pool(s),Common Area Maintenance,Lawn Maintenance,Snow Removal,Trash,Insurance,Health Club,Alarm System
Senior Community No
Tax ID 888300806
Ownership Condominium
Security Features Security System
Acceptable Financing Conventional
Listing Terms Conventional
Financing Conventional
Pets Description Case by Case Basis
Read Less Info
Want to know what your home might be worth? Contact us for a FREE valuation!

Our team is ready to help you sell your home for the highest possible price ASAP

Bought with Lisa A Quattrone • RE/MAX @ HOME

"My job is to find and attract mastery-based agents to the office, protect the culture, and make sure everyone is happy! "







