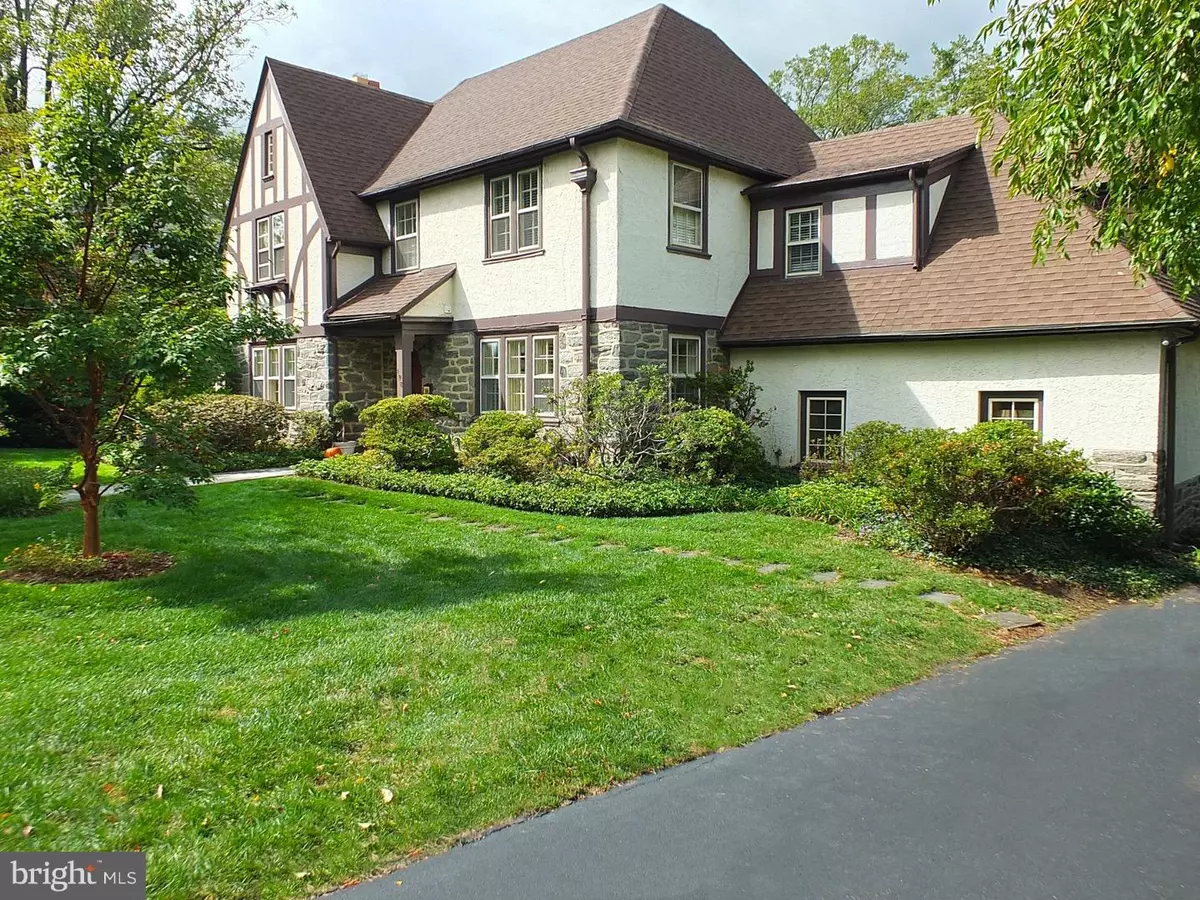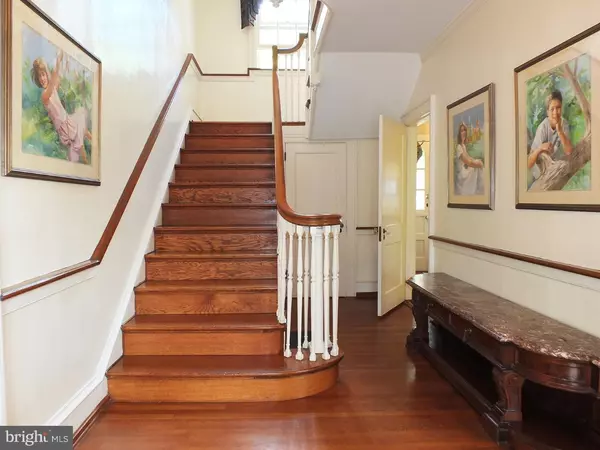$750,000
$799,000
6.1%For more information regarding the value of a property, please contact us for a free consultation.
4 Beds
4 Baths
3,023 SqFt
SOLD DATE : 03/31/2016
Key Details
Sold Price $750,000
Property Type Single Family Home
Sub Type Detached
Listing Status Sold
Purchase Type For Sale
Square Footage 3,023 sqft
Price per Sqft $248
Subdivision None Available
MLS Listing ID 1003470175
Sold Date 03/31/16
Style Colonial,Tudor
Bedrooms 4
Full Baths 3
Half Baths 1
HOA Y/N N
Abv Grd Liv Area 3,023
Originating Board TREND
Year Built 1920
Annual Tax Amount $9,647
Tax Year 2016
Lot Size 0.366 Acres
Acres 0.37
Lot Dimensions 0X0
Property Description
Motivated sellers, bring all offers! Welcome home to this stately tudor located in quiet neighborhood walking distance to Rosemont Train Station. This side of Orchard Way is not a cut through Enter this charming home through the arched original solid wood door into the welcoming center hall and grand staircase. To left features the living room with fireplace, and glass French doors to sun drenched, three-seasons porch with wood burning stove, the perfect place to cozy up with a good book or just enjoy how lovely the view of the yard is! Right of center hall is formal dining room, a home office nook, mudroom, and powder room tucked in under main stair case. Couple steps down to kitchen addition which was transformed from garage, includes a family room. Sliding doors from family room overlook deck and lovingly maintained, deep yard with gardens and plenty of room for entertaining in warm months. Second floor features master bedroom and master bath, and three additional generous sized bedrooms and two additional full bathrooms. Walk up attic for easy access storage (there is a swing up there too, owners little ones loved it). This home has all the modern family needs with the convenience of a prime location to commute into center city or take a walk to park, shops and restaurants. This home has been very well maintained and is the pride of current owners. A must see! Square footage is approximate. Sellers are motivated! All reasonable offers considered!
Location
State PA
County Montgomery
Area Lower Merion Twp (10640)
Zoning R3
Rooms
Other Rooms Living Room, Dining Room, Primary Bedroom, Bedroom 2, Bedroom 3, Kitchen, Family Room, Bedroom 1, Laundry, Other
Basement Full, Unfinished, Outside Entrance
Interior
Interior Features Primary Bath(s), Kitchen - Eat-In
Hot Water Natural Gas
Heating Gas
Cooling Central A/C
Flooring Wood, Tile/Brick
Fireplaces Number 1
Equipment Built-In Range, Dishwasher, Disposal, Built-In Microwave
Fireplace Y
Appliance Built-In Range, Dishwasher, Disposal, Built-In Microwave
Heat Source Natural Gas
Laundry Upper Floor
Exterior
Exterior Feature Deck(s), Porch(es)
Garage Spaces 3.0
Utilities Available Cable TV
Water Access N
Accessibility None
Porch Deck(s), Porch(es)
Total Parking Spaces 3
Garage N
Building
Lot Description Level
Story 3+
Sewer Public Sewer
Water Public
Architectural Style Colonial, Tudor
Level or Stories 3+
Additional Building Above Grade
New Construction N
Schools
Elementary Schools Gladwyne
Middle Schools Welsh Valley
High Schools Harriton Senior
School District Lower Merion
Others
Tax ID 40-00-44700-008
Ownership Fee Simple
Read Less Info
Want to know what your home might be worth? Contact us for a FREE valuation!

Our team is ready to help you sell your home for the highest possible price ASAP

Bought with Catherine K Maude • BHHS Fox & Roach-Rosemont
"My job is to find and attract mastery-based agents to the office, protect the culture, and make sure everyone is happy! "







