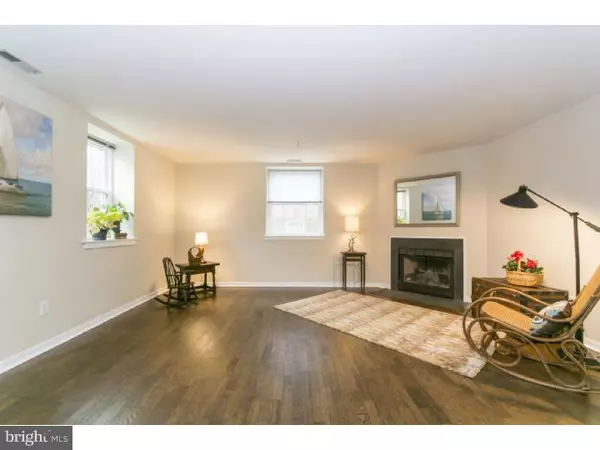$284,000
$269,000
5.6%For more information regarding the value of a property, please contact us for a free consultation.
3 Beds
3 Baths
1,468 SqFt
SOLD DATE : 04/21/2015
Key Details
Sold Price $284,000
Property Type Townhouse
Sub Type End of Row/Townhouse
Listing Status Sold
Purchase Type For Sale
Square Footage 1,468 sqft
Price per Sqft $193
Subdivision Hampshire At Haverford
MLS Listing ID 1003463881
Sold Date 04/21/15
Style Other
Bedrooms 3
Full Baths 2
Half Baths 1
HOA Fees $493/mo
HOA Y/N N
Abv Grd Liv Area 1,468
Originating Board TREND
Year Built 1939
Annual Tax Amount $5,592
Tax Year 2015
Lot Size 1,468 Sqft
Acres 0.03
Property Description
Arguably one of the best situated units in the private enclave of Hampshire. This bright "move in ready" 2 story corner condo with it's own front door is conveniently located close to it's parking space #7, to the lifeguard tended pool and outdoor grills and away from busy roadways. Easy walk to 2 train stations, Suburban Square (Trader Joes, Apple Store & Farmers Market), Ardmore West and proximity to excellent schools and colleges. 1st Floor has gracious Foyer, spacious Living Room with fireplace and built-in book cases, full sized Dining Room, attractive Kitchen, Powder Room, Laundry and utilities. 2nd Floor has Master Bedroom with Bath and walk-in closet; 2 Bedrooms and Hall Bath.
Location
State PA
County Montgomery
Area Lower Merion Twp (10640)
Zoning R7
Rooms
Other Rooms Living Room, Dining Room, Primary Bedroom, Bedroom 2, Kitchen, Bedroom 1, Other
Interior
Interior Features Primary Bath(s), Butlers Pantry, Kitchen - Eat-In
Hot Water Electric
Heating Gas, Forced Air
Cooling Central A/C
Flooring Wood
Fireplaces Number 1
Equipment Built-In Range, Oven - Self Cleaning, Dishwasher, Disposal
Fireplace Y
Appliance Built-In Range, Oven - Self Cleaning, Dishwasher, Disposal
Heat Source Natural Gas
Laundry Main Floor
Exterior
Amenities Available Swimming Pool
Water Access N
Accessibility None
Garage N
Building
Story 2
Sewer Public Sewer
Water Public
Architectural Style Other
Level or Stories 2
Additional Building Above Grade
New Construction N
Schools
Elementary Schools Penn Valley
Middle Schools Welsh Valley
High Schools Harriton Senior
School District Lower Merion
Others
Pets Allowed Y
HOA Fee Include Pool(s),Common Area Maintenance,Ext Bldg Maint,Lawn Maintenance,Snow Removal,Trash,Water,Sewer,Insurance,Management
Tax ID 40-00-67552-205
Ownership Condominium
Pets Allowed Case by Case Basis
Read Less Info
Want to know what your home might be worth? Contact us for a FREE valuation!

Our team is ready to help you sell your home for the highest possible price ASAP

Bought with Hala Imms • BHHS Fox & Roach-Rosemont
"My job is to find and attract mastery-based agents to the office, protect the culture, and make sure everyone is happy! "







