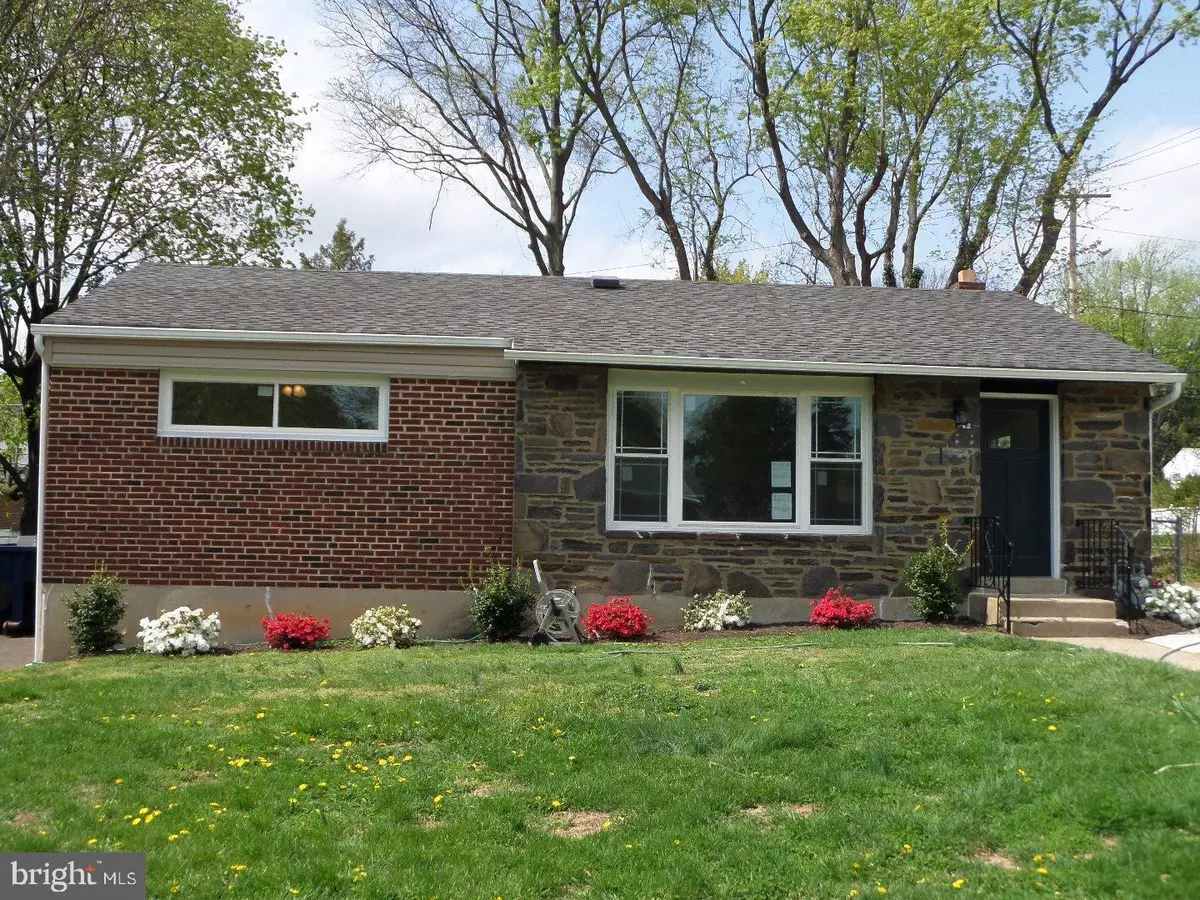$289,000
$279,800
3.3%For more information regarding the value of a property, please contact us for a free consultation.
3 Beds
2 Baths
1,014 SqFt
SOLD DATE : 05/31/2017
Key Details
Sold Price $289,000
Property Type Single Family Home
Sub Type Detached
Listing Status Sold
Purchase Type For Sale
Square Footage 1,014 sqft
Price per Sqft $285
Subdivision Glenside Gardens
MLS Listing ID 1003157211
Sold Date 05/31/17
Style Ranch/Rambler
Bedrooms 3
Full Baths 2
HOA Y/N N
Abv Grd Liv Area 1,014
Originating Board TREND
Year Built 1953
Annual Tax Amount $4,491
Tax Year 2017
Lot Size 9,978 Sqft
Acres 0.23
Lot Dimensions 77
Property Description
If you have been searching to find the ideal home featuring a bright,airy & open floor plan located in a sought after community with award winning school district the search stops here & NOW! Better than new construction-this solid built brick rancher has been totally renovated & transformed into the home of your dreams not just given a face lift!Amenities & improvements start with Energy Efficiency from the all new vinyl clad double pane Low E glass Agron gas lined windows on the main floor & new Andersen basement windows to the highly efficient Fridgedaire Gallery Collection kitchen appliances wrapped in smudge proof stainless steel saving time & money to the brand new economical Kenmore Power saver gas hot water heater to the cost effective new HVAC Payne gas heating system & new Central Air conditioning.Look around at the all new lighting fixtures including recessed lighting in the Living room,Kitchen & in the completely finished expansive basement.Upon entering the home the enduring beauty of new hardwood flooring flows from room to room,each freshly painted awaiting simply your personal touches.The main living area embraces the sundrenched living & dining rooms designed for relaxed living and easy entertaining. The attractive well organized granite kitchen space was planned for the chef of the house with every convenience right at the fingertips including abundant cabinets,durable attractive porcelain tile floor,granite counters & subway tiled backsplash.(Be sure to notice the breakfast bar countertop which will double as a serving space when entertaining).Proceeding to the sleeping wing we find 3 sizeable tranquil bedrooms each with lighted breezy ceiling fans and ample closet spaces. The totally renovated hall bath presents exquisite porcelain tiled tub walls & flooring, new sink vanity,toilet & fixtures.Descending down stairs to the vast lower level where this flexible space has been transformed from unfinished dingy to a gorgeous multi-purpose living area which lends itself to be sectioned off for a variety of uses and is complete with all brand new porcelain tiled bath with seamless stall shower.The unfinished portion of this level hosts utilities,storage & laundry room plus be sure to notice the perimeter French drain & sump pump to keep things dry.Outside is a large fenced yard for warm weather enjoyment & outdoor entertaining.Last but not least is a detached 2 car garage! Downsizing or first time consumer this one is YOUR "HOME SWEET HOME"!
Location
State PA
County Montgomery
Area Abington Twp (10630)
Zoning T
Rooms
Other Rooms Living Room, Dining Room, Primary Bedroom, Bedroom 2, Kitchen, Family Room, Bedroom 1, Laundry, Attic
Basement Full, Fully Finished
Interior
Interior Features Ceiling Fan(s), Stall Shower, Kitchen - Eat-In
Hot Water Natural Gas
Heating Gas
Cooling Central A/C
Flooring Wood, Fully Carpeted, Tile/Brick
Equipment Built-In Range, Oven - Self Cleaning, Dishwasher, Disposal, Energy Efficient Appliances, Built-In Microwave
Fireplace N
Window Features Energy Efficient,Replacement
Appliance Built-In Range, Oven - Self Cleaning, Dishwasher, Disposal, Energy Efficient Appliances, Built-In Microwave
Heat Source Natural Gas
Laundry Basement
Exterior
Garage Spaces 5.0
Water Access N
Roof Type Pitched,Shingle
Accessibility None
Total Parking Spaces 5
Garage Y
Building
Lot Description Front Yard, Rear Yard, SideYard(s)
Story 1
Foundation Brick/Mortar
Sewer Public Sewer
Water Public
Architectural Style Ranch/Rambler
Level or Stories 1
Additional Building Above Grade
New Construction N
Schools
Elementary Schools Copper Beech
Middle Schools Abington Junior
High Schools Abington Senior
School District Abington
Others
Senior Community No
Tax ID 30-00-39588-009
Ownership Fee Simple
Read Less Info
Want to know what your home might be worth? Contact us for a FREE valuation!

Our team is ready to help you sell your home for the highest possible price ASAP

Bought with Robert Dietterich • RE/MAX Reliance

"My job is to find and attract mastery-based agents to the office, protect the culture, and make sure everyone is happy! "







