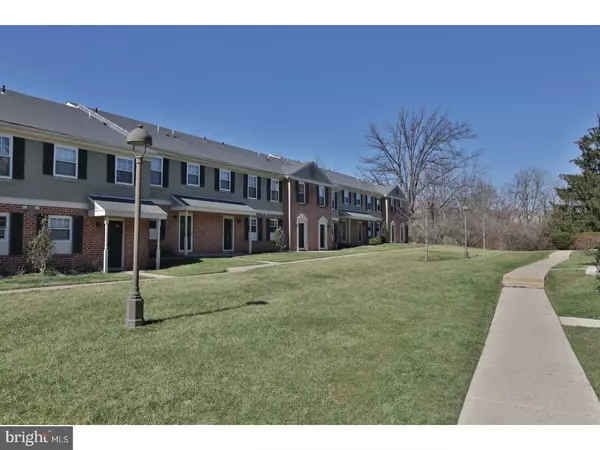$228,000
$227,490
0.2%For more information regarding the value of a property, please contact us for a free consultation.
2 Beds
2 Baths
1,170 SqFt
SOLD DATE : 05/12/2017
Key Details
Sold Price $228,000
Property Type Townhouse
Sub Type Interior Row/Townhouse
Listing Status Sold
Purchase Type For Sale
Square Footage 1,170 sqft
Price per Sqft $194
Subdivision Oxford Of Blue Bell
MLS Listing ID 1003152235
Sold Date 05/12/17
Style Traditional
Bedrooms 2
Full Baths 1
Half Baths 1
HOA Fees $214/mo
HOA Y/N N
Abv Grd Liv Area 1,170
Originating Board TREND
Year Built 1980
Annual Tax Amount $2,709
Tax Year 2017
Lot Size 1,170 Sqft
Acres 0.03
Property Description
This beautifully renovated 2 bedroom, 1.5 bathroom gem--located in a prime spot of the Oxford at Blue Bell community--strikes the perfect cord of sophisticated style and functionality. The attention to detail is obvious from the moment you open the door and step into the stunning kitchen, featuring gorgeous hardwood floors, granite countertops, stainless steel Whirlpool appliances and upscale lighting fixtures. The spacious living/dining area, powder room and large pantry/storage closet complete the main floor. On the second level, you'll find a large master bedroom with his/her's closets and direct access to the bathroom, a second bedroom and laundry closet complete with GE washer and dryer. The home also boasts new carpeting throughout, an abundance of closet/storage space and a home security system. While secluded from traffic and noise, the property offers quick access to the Township Line Road entrance and is conveniently located just a short walk from the community's many amenities, which include a clubhouse, fitness center, pool, walking trail and pond.
Location
State PA
County Montgomery
Area Whitpain Twp (10666)
Zoning R3
Rooms
Other Rooms Living Room, Dining Room, Primary Bedroom, Kitchen, Bedroom 1
Interior
Interior Features Primary Bath(s), Ceiling Fan(s), Kitchen - Eat-In
Hot Water Natural Gas
Heating Electric, Forced Air
Cooling Central A/C
Flooring Wood, Fully Carpeted, Tile/Brick
Equipment Dishwasher, Disposal, Energy Efficient Appliances, Built-In Microwave
Fireplace N
Window Features Energy Efficient,Replacement
Appliance Dishwasher, Disposal, Energy Efficient Appliances, Built-In Microwave
Heat Source Electric
Laundry Upper Floor
Exterior
Exterior Feature Patio(s)
Utilities Available Cable TV
Amenities Available Swimming Pool
Water Access N
Roof Type Pitched
Accessibility None
Porch Patio(s)
Garage N
Building
Story 2
Foundation Concrete Perimeter
Sewer Public Sewer
Water Public
Architectural Style Traditional
Level or Stories 2
Additional Building Above Grade
New Construction N
Schools
High Schools Wissahickon Senior
School District Wissahickon
Others
HOA Fee Include Pool(s),Common Area Maintenance,Lawn Maintenance,Snow Removal,Trash,Water,Health Club
Senior Community No
Tax ID 66-00-04621-645
Ownership Condominium
Security Features Security System
Acceptable Financing Conventional, VA, FHA 203(b)
Listing Terms Conventional, VA, FHA 203(b)
Financing Conventional,VA,FHA 203(b)
Read Less Info
Want to know what your home might be worth? Contact us for a FREE valuation!

Our team is ready to help you sell your home for the highest possible price ASAP

Bought with Karen McGlinchey • BHHS Fox & Roach-Blue Bell
"My job is to find and attract mastery-based agents to the office, protect the culture, and make sure everyone is happy! "







