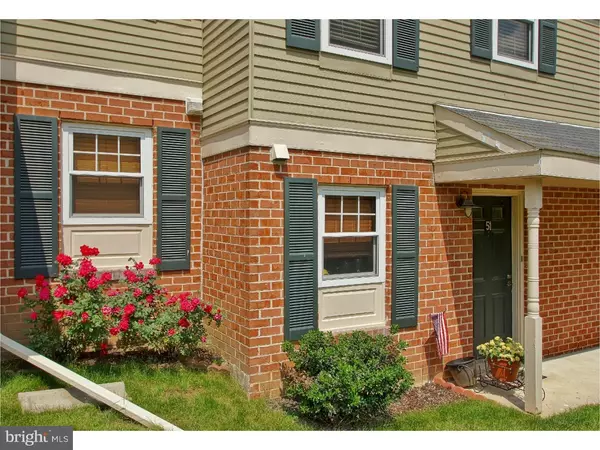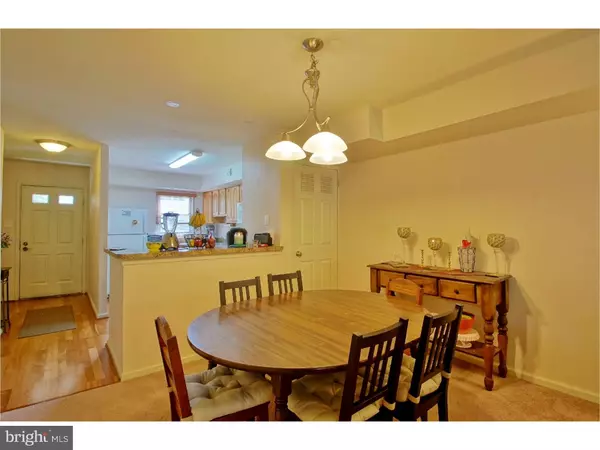$195,000
$200,000
2.5%For more information regarding the value of a property, please contact us for a free consultation.
2 Beds
2 Baths
1,170 SqFt
SOLD DATE : 11/15/2016
Key Details
Sold Price $195,000
Property Type Townhouse
Sub Type Interior Row/Townhouse
Listing Status Sold
Purchase Type For Sale
Square Footage 1,170 sqft
Price per Sqft $166
Subdivision Oxford Of Blue Bell
MLS Listing ID 1003476417
Sold Date 11/15/16
Style Colonial
Bedrooms 2
Full Baths 1
Half Baths 1
HOA Fees $213/mo
HOA Y/N N
Abv Grd Liv Area 1,170
Originating Board TREND
Year Built 1980
Annual Tax Amount $2,709
Tax Year 2016
Lot Size 1,170 Sqft
Acres 0.03
Lot Dimensions 0 X 0
Property Description
Updated 2 Bedroom, 1 Bath pristine townhome in the best location in the desirable community of Oxford of Blue Bell. First Floor: Entry with hardwood floor and large coat closet, Kitchen with oak cabinets, hardwood floor and breakfast bar. Spacious Dining Room and Living Room combination with sliding doors to patio and beautiful, private views of open space. Powder Room and Storage Closet. Second Floor: Large Master Bedroom with 2 closets. Second Bedroom with 2 windows and deep closet. Bathroom with 2 sinks and new large vanity, tub with tile surround. Laundry area. Condo fee includes pool, fitness center, tennis courts, walking trail along pond, exterior building insurance, clubhouse, landscaping, snow and trash removal. This charming area is only 5 minutes to 476 and the Turnpike, close to the R5 train for easy access to the city, close to fabulous shopping, movies, and restaurants. A great life style!! Tenant Occupied until June 30th.
Location
State PA
County Montgomery
Area Whitpain Twp (10666)
Zoning R3
Rooms
Other Rooms Living Room, Dining Room, Primary Bedroom, Kitchen, Bedroom 1
Interior
Interior Features Breakfast Area
Hot Water Natural Gas
Heating Gas, Forced Air
Cooling Central A/C
Flooring Wood, Fully Carpeted
Equipment Dishwasher, Disposal
Fireplace N
Appliance Dishwasher, Disposal
Heat Source Natural Gas
Laundry Upper Floor
Exterior
Exterior Feature Patio(s)
Garage Spaces 3.0
Utilities Available Cable TV
Amenities Available Swimming Pool, Tennis Courts, Club House
Water Access N
Roof Type Pitched
Accessibility None
Porch Patio(s)
Total Parking Spaces 3
Garage N
Building
Lot Description Level, Rear Yard
Story 2
Sewer Public Sewer
Water Public
Architectural Style Colonial
Level or Stories 2
Additional Building Above Grade
New Construction N
Schools
School District Wissahickon
Others
HOA Fee Include Pool(s),Common Area Maintenance,Ext Bldg Maint
Senior Community No
Tax ID 66-00-04611-818
Ownership Fee Simple
Read Less Info
Want to know what your home might be worth? Contact us for a FREE valuation!

Our team is ready to help you sell your home for the highest possible price ASAP

Bought with Alisha Bowman • BHHS Keystone Properties
"My job is to find and attract mastery-based agents to the office, protect the culture, and make sure everyone is happy! "







