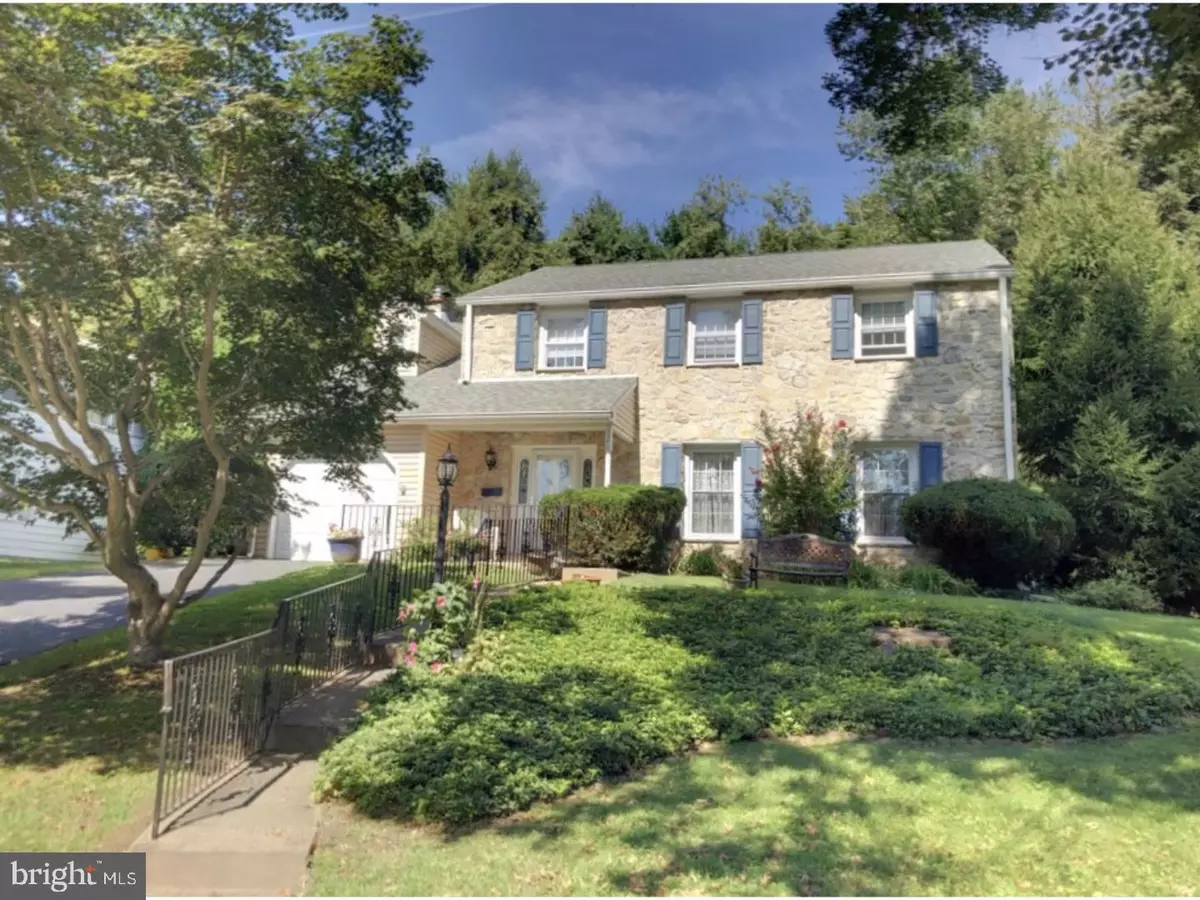$393,000
$395,000
0.5%For more information regarding the value of a property, please contact us for a free consultation.
4 Beds
4 Baths
3,434 SqFt
SOLD DATE : 10/26/2017
Key Details
Sold Price $393,000
Property Type Single Family Home
Sub Type Detached
Listing Status Sold
Purchase Type For Sale
Square Footage 3,434 sqft
Price per Sqft $114
Subdivision Rolling Green
MLS Listing ID 1000469733
Sold Date 10/26/17
Style Colonial
Bedrooms 4
Full Baths 2
Half Baths 2
HOA Y/N N
Abv Grd Liv Area 3,434
Originating Board TREND
Year Built 1966
Annual Tax Amount $9,543
Tax Year 2017
Lot Size 9,017 Sqft
Acres 0.21
Lot Dimensions 75X123
Property Description
INTRODUCING 320 FOULKE LANE in the desirable Rolling Green section of Springfield township. This beautiful, 4 bedroom, 2.2 bath, stone and vinyl colonial is waiting for YOU! Enter in from the beautifully landscaped front yard to a spacious center hall entrance with ceramic tile, double coat closet, and first floor powder room. Bright and cheery formal living room, with an abundance of seating space. Spacious Formal dining room awaiting your holidays. Both rooms completed with crown molding and chair rails. Updated kitchen with granite countertops and newer stainless steel appliances. Plenty of counter space including an extra desk/counter area with cabinets as well as a large breakfast bar, comfortable seating for the your entire household. The Kitchen opens up into a cozy den with a newly installed gas stone wall fireplace and hardwood floors. Enjoy the Fall weather by stepping out onto the secluded, screened in, back porch leading to the backyard including a fenced in area. Second floor includes 4 generously sized bedrooms with double closets, storage and retractable blinds. Extra Storage area can be accessed from one of the bedrooms. The large master bedroom has both a walk-in closet and a double closet with a master bath. Recently renovated hall bath, hall linen closet, and an extra double closet. Finished Basement, includes a pool table and bar for entertaining. Laundry, storage and a half bath complete the basement level. New HVAC (2016) and roof (2012), 1 car garage with access from the kitchen. Conveniently located in Springfield School District, with easy access to 476, I95, Philadelphia International Airport, and 25 minutes to Center City. Schedule your appointment today!
Location
State PA
County Delaware
Area Springfield Twp (10442)
Zoning R-10
Rooms
Other Rooms Living Room, Dining Room, Primary Bedroom, Bedroom 2, Bedroom 3, Kitchen, Family Room, Bedroom 1
Basement Full
Interior
Interior Features Breakfast Area
Hot Water Natural Gas
Heating Forced Air
Cooling Central A/C
Fireplaces Number 1
Fireplace Y
Heat Source Natural Gas
Laundry Basement
Exterior
Garage Spaces 1.0
Water Access N
Accessibility None
Total Parking Spaces 1
Garage N
Building
Story 2
Sewer Public Sewer
Water Public
Architectural Style Colonial
Level or Stories 2
Additional Building Above Grade
New Construction N
Schools
Middle Schools Richardson
High Schools Springfield
School District Springfield
Others
Senior Community No
Tax ID 42-00-01899-65
Ownership Fee Simple
Read Less Info
Want to know what your home might be worth? Contact us for a FREE valuation!

Our team is ready to help you sell your home for the highest possible price ASAP

Bought with Caitlin Manzo • Coldwell Banker Realty

"My job is to find and attract mastery-based agents to the office, protect the culture, and make sure everyone is happy! "




