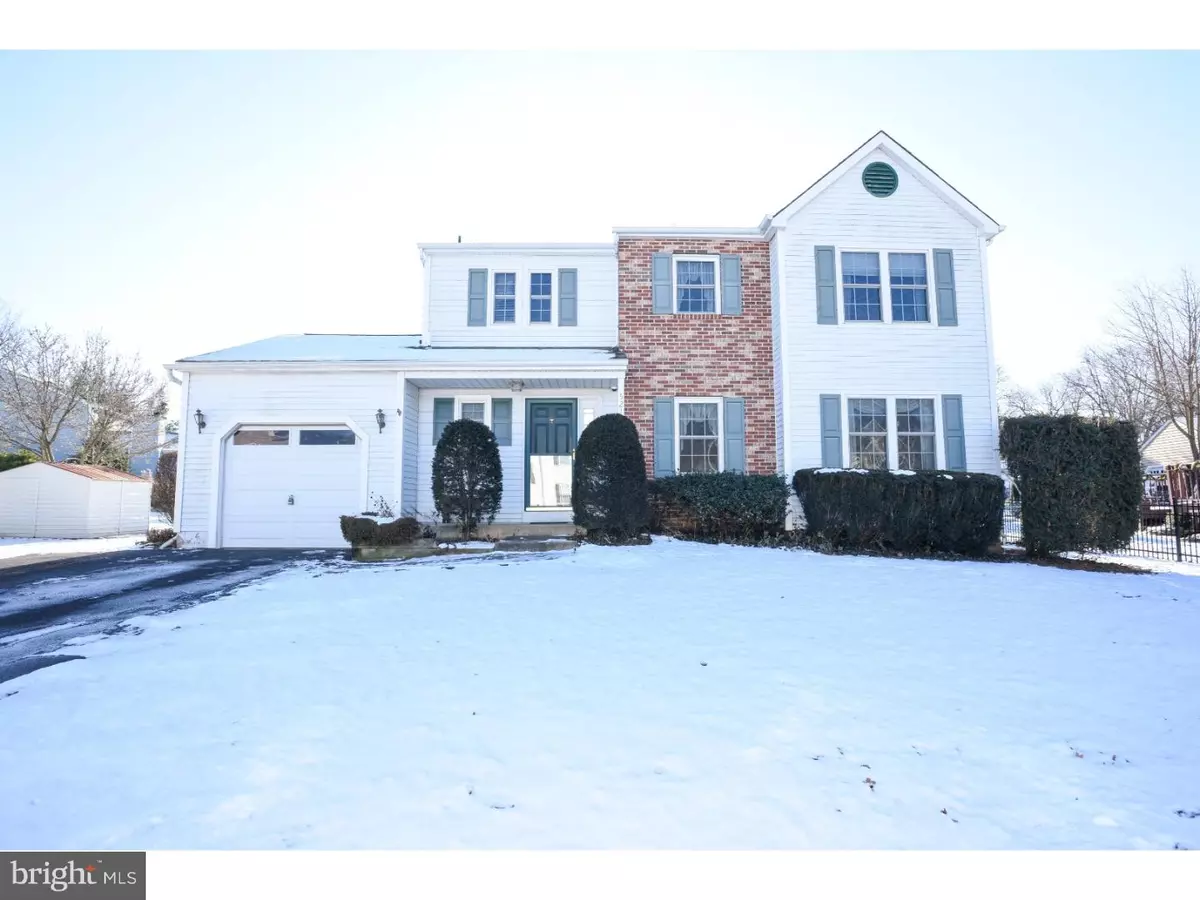$335,000
$344,900
2.9%For more information regarding the value of a property, please contact us for a free consultation.
4 Beds
4 Baths
1,980 SqFt
SOLD DATE : 01/19/2018
Key Details
Sold Price $335,000
Property Type Single Family Home
Sub Type Detached
Listing Status Sold
Purchase Type For Sale
Square Footage 1,980 sqft
Price per Sqft $169
Subdivision Mill Creek Farms
MLS Listing ID 1004404965
Sold Date 01/19/18
Style Colonial
Bedrooms 4
Full Baths 2
Half Baths 2
HOA Y/N N
Abv Grd Liv Area 1,980
Originating Board TREND
Year Built 1986
Annual Tax Amount $6,729
Tax Year 2017
Lot Size 10,890 Sqft
Acres 0.25
Lot Dimensions 75X96
Property Description
This wonderful well maintained 4 bedroom Colonial has many special features. Mill Creek Farms first time offering on this centrally located home in Bucks County. Enter thru the center hall into the bright cheery formal living room and dining room combination. Wood flooring accents in the kitchen with remodeled counter tops and plenty of cabinetry. Anderson double door with built in blind leading to over sized custom deck and fully fenced rear yard. Cozy family room with brick fireplace and powder room. Upstairs there are 4 nice sized bedrooms. Master bedroom with its own master bathroom with stall shower and walk in closet. On the lower level there is a full finished basement, plenty of room for entertaining friends and family or a full gym or office. The powder room in the lower level makes it that much more convenient. Be the first to view this lovely home.
Location
State PA
County Bucks
Area Bensalem Twp (10102)
Zoning R1
Rooms
Other Rooms Living Room, Dining Room, Primary Bedroom, Bedroom 2, Bedroom 3, Kitchen, Family Room, Bedroom 1, Attic
Basement Full, Fully Finished
Interior
Interior Features Butlers Pantry, Dining Area
Hot Water Electric
Heating Electric, Forced Air
Cooling Central A/C
Flooring Wood, Fully Carpeted, Vinyl, Tile/Brick
Fireplaces Number 1
Fireplaces Type Brick
Equipment Cooktop, Oven - Self Cleaning, Dishwasher, Disposal
Fireplace Y
Window Features Replacement
Appliance Cooktop, Oven - Self Cleaning, Dishwasher, Disposal
Heat Source Electric
Laundry Main Floor
Exterior
Exterior Feature Deck(s)
Garage Spaces 3.0
Water Access N
Roof Type Pitched,Shingle
Accessibility None
Porch Deck(s)
Attached Garage 1
Total Parking Spaces 3
Garage Y
Building
Lot Description Front Yard, Rear Yard, SideYard(s)
Story 2
Foundation Brick/Mortar
Sewer Public Sewer
Water Public
Architectural Style Colonial
Level or Stories 2
Additional Building Above Grade
Structure Type 9'+ Ceilings
New Construction N
Schools
School District Bensalem Township
Others
Senior Community No
Tax ID 02-074-255
Ownership Fee Simple
Acceptable Financing Conventional, VA, FHA 203(b)
Listing Terms Conventional, VA, FHA 203(b)
Financing Conventional,VA,FHA 203(b)
Read Less Info
Want to know what your home might be worth? Contact us for a FREE valuation!

Our team is ready to help you sell your home for the highest possible price ASAP

Bought with Kelly A Reamer • RE/MAX Properties - Newtown
"My job is to find and attract mastery-based agents to the office, protect the culture, and make sure everyone is happy! "







