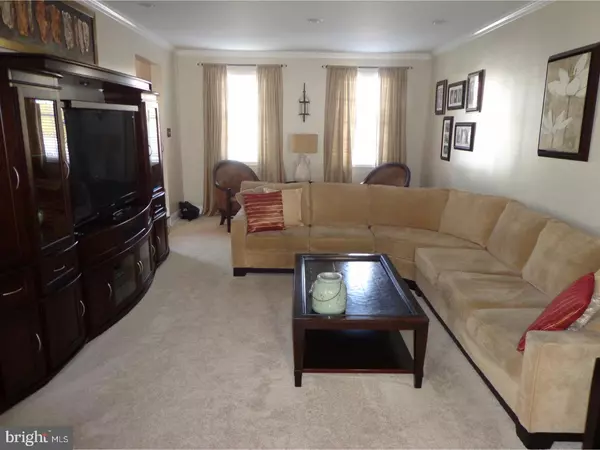$366,000
$389,900
6.1%For more information regarding the value of a property, please contact us for a free consultation.
3 Beds
3 Baths
2,012 SqFt
SOLD DATE : 04/27/2017
Key Details
Sold Price $366,000
Property Type Single Family Home
Sub Type Detached
Listing Status Sold
Purchase Type For Sale
Square Footage 2,012 sqft
Price per Sqft $181
Subdivision Executive Park
MLS Listing ID 1002601697
Sold Date 04/27/17
Style Colonial
Bedrooms 3
Full Baths 2
Half Baths 1
HOA Y/N N
Abv Grd Liv Area 2,012
Originating Board TREND
Year Built 1983
Annual Tax Amount $5,588
Tax Year 2017
Lot Size 7,500 Sqft
Acres 0.17
Lot Dimensions 75 X 100
Property Description
Welcome home! With its welcoming curb appeal, this 3 Bedroom, 2.5 Bath home awaits you! Meticulously maintained and lovingly cared for by the original owners, this home exudes pride of ownership. Inside you will see the home has been completely upgraded and that no detail has been overlooked. The dark, gleaming floors run through the hallway, Kitchen, and Formal Dining Room. The white crown molding and oversized baseboards add charm and contrast throughout the first floor. Every room seems to flow into the next with no obstructions. You will be the host at this entertainer's paradise---perfect for large gatherings. The Family Room has a gas fireplace that is the focal point and sliding glass doors to the patio. Kitchen is light, bright and airy with Corian countertops and SS appliances. Upstairs both bathrooms were completely remodeled to the tastes of today's discerning buyers. The Finished Basement with a dry bar adds another whole level of living, plus there is plenty of storage space. Outside enjoy the paver stone patio with retractable awning, In Ground pool, and plenty of privacy! This home has everything you want plus location. Close to I-95, trains, shopping, restaurants and golf course.
Location
State PA
County Bucks
Area Bensalem Twp (10102)
Zoning R2
Rooms
Other Rooms Living Room, Dining Room, Primary Bedroom, Bedroom 2, Kitchen, Family Room, Bedroom 1, Other, Attic
Basement Full
Interior
Interior Features Ceiling Fan(s), Stall Shower, Kitchen - Eat-In
Hot Water Electric
Heating Heat Pump - Electric BackUp, Forced Air
Cooling Central A/C
Flooring Wood, Fully Carpeted, Tile/Brick
Fireplaces Number 1
Fireplaces Type Gas/Propane
Equipment Oven - Wall, Oven - Double, Dishwasher, Disposal, Built-In Microwave
Fireplace Y
Appliance Oven - Wall, Oven - Double, Dishwasher, Disposal, Built-In Microwave
Laundry Basement
Exterior
Parking Features Inside Access, Garage Door Opener
Garage Spaces 3.0
Fence Other
Pool In Ground
Utilities Available Cable TV
Water Access N
Roof Type Pitched,Shingle
Accessibility None
Attached Garage 1
Total Parking Spaces 3
Garage Y
Building
Lot Description Level, Front Yard, Rear Yard, SideYard(s)
Story 2
Foundation Concrete Perimeter
Sewer Public Sewer
Water Public
Architectural Style Colonial
Level or Stories 2
Additional Building Above Grade
New Construction N
Schools
Elementary Schools Benjamin Rush
Middle Schools Cecelia Snyder
High Schools Bensalem Township
School District Bensalem Township
Others
Senior Community No
Tax ID 02-044-154
Ownership Fee Simple
Acceptable Financing Conventional, VA, FHA 203(b)
Listing Terms Conventional, VA, FHA 203(b)
Financing Conventional,VA,FHA 203(b)
Read Less Info
Want to know what your home might be worth? Contact us for a FREE valuation!

Our team is ready to help you sell your home for the highest possible price ASAP

Bought with Maureen J Riley • RE/MAX Properties - Newtown
"My job is to find and attract mastery-based agents to the office, protect the culture, and make sure everyone is happy! "







