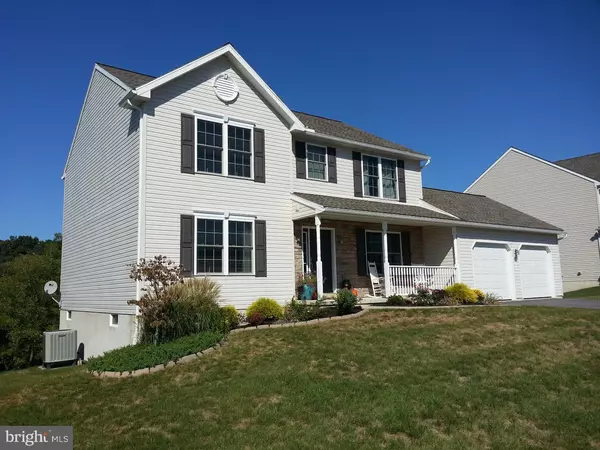$228,900
$224,900
1.8%For more information regarding the value of a property, please contact us for a free consultation.
4 Beds
3 Baths
2,210 SqFt
SOLD DATE : 03/17/2017
Key Details
Sold Price $228,900
Property Type Single Family Home
Sub Type Detached
Listing Status Sold
Purchase Type For Sale
Square Footage 2,210 sqft
Price per Sqft $103
Subdivision None Available
MLS Listing ID 1003329693
Sold Date 03/17/17
Style Traditional
Bedrooms 4
Full Baths 2
Half Baths 1
HOA Y/N N
Abv Grd Liv Area 2,210
Originating Board TREND
Year Built 2011
Annual Tax Amount $5,288
Tax Year 2017
Lot Size 0.370 Acres
Acres 0.37
Lot Dimensions IRREG
Property Description
Compare the value of this beautiful 4 bedroom home in established newer Penn Hill development. Included is the sale of this home is a one year HMS home warranty. The open flowing floorplan includes, staircase with double railings is open to living and dining room, large family room with double window with natural view, kitchen with stainless steel appliances, center island, birch cabinets, and kitchen dining area with sliding glass patio door leading to rear elevated deck. For added convenience there is a 1st floor laundry and mudroom leading into the attached 2 car garage. The master bedroom suite includes full bath with large shower, vaulted ceiling, 2 walk-in closets and large double window overlooking the yard. The additional 3 bedrooms on the 2nd level are all spacious sizes. The large open basement has a full walkout door and window which has great potential to finish into additional living space. Enjoy sunset views and privacy from the rear deck overlooking the yard and neighboring wooded and open land. The large rear yard extends into the wooded area and runs to the adjoining stream. There is also a nice covered front porch for relaxing. New roof, gutters and siding repair was just completed in 2015. Reasonable taxes. Convenient location between I-78 and 422/222 are additional benefits to this exceptional home. Nice quiet close knit neighborhood. Home is within 5 minute drive to schools, library, post office, grocery store, vet, restaurants and gas. Just a few minutes to Blue Marsh recreational area. Check out the award winning Penn Bern elementary with smaller class sizes. Call today to see this special home, you won't be disappointed! Community is in the process of adding street lights, the disturbed yard areas will be repaired.
Location
State PA
County Berks
Area Penn Twp (10269)
Zoning RES
Rooms
Other Rooms Living Room, Dining Room, Primary Bedroom, Bedroom 2, Bedroom 3, Kitchen, Family Room, Bedroom 1, Laundry, Attic
Basement Full, Unfinished, Outside Entrance
Interior
Interior Features Primary Bath(s), Kitchen - Island, Dining Area
Hot Water Electric
Heating Electric, Forced Air
Cooling Central A/C
Flooring Wood, Fully Carpeted, Vinyl
Equipment Built-In Range, Dishwasher
Fireplace N
Appliance Built-In Range, Dishwasher
Heat Source Electric
Laundry Main Floor
Exterior
Exterior Feature Deck(s), Porch(es)
Garage Spaces 4.0
Utilities Available Cable TV
Water Access N
Roof Type Pitched,Shingle
Accessibility None
Porch Deck(s), Porch(es)
Attached Garage 2
Total Parking Spaces 4
Garage Y
Building
Lot Description Front Yard, Rear Yard, SideYard(s)
Story 2
Foundation Concrete Perimeter
Sewer Public Sewer
Water Public
Architectural Style Traditional
Level or Stories 2
Additional Building Above Grade
Structure Type Cathedral Ceilings
New Construction N
Schools
School District Tulpehocken Area
Others
Senior Community No
Tax ID 69-4450-00-86-0118
Ownership Fee Simple
Acceptable Financing Conventional, VA, FHA 203(b)
Listing Terms Conventional, VA, FHA 203(b)
Financing Conventional,VA,FHA 203(b)
Read Less Info
Want to know what your home might be worth? Contact us for a FREE valuation!

Our team is ready to help you sell your home for the highest possible price ASAP

Bought with Jennifer M Dubble • Commonwealth Real Estate LLC
"My job is to find and attract mastery-based agents to the office, protect the culture, and make sure everyone is happy! "







