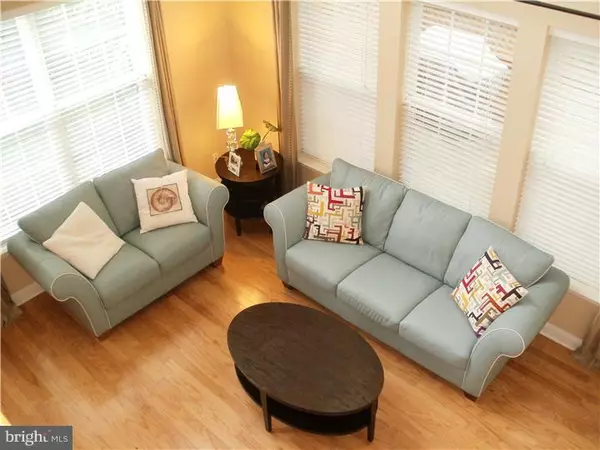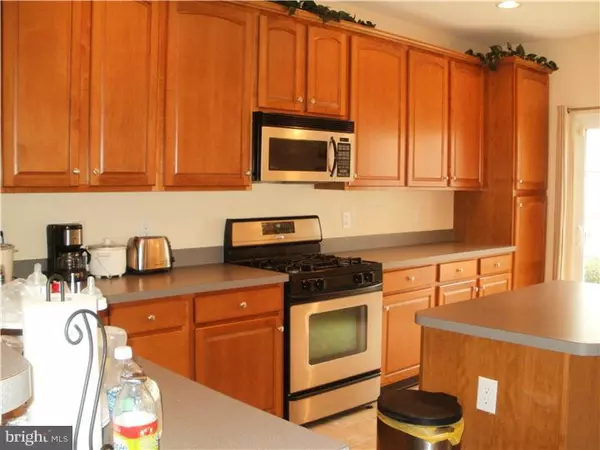$536,000
$549,000
2.4%For more information regarding the value of a property, please contact us for a free consultation.
3 Beds
3 Baths
2,028 SqFt
SOLD DATE : 01/12/2016
Key Details
Sold Price $536,000
Property Type Townhouse
Sub Type End of Row/Townhouse
Listing Status Sold
Purchase Type For Sale
Square Footage 2,028 sqft
Price per Sqft $264
Subdivision Windsor Ponds
MLS Listing ID 1003333715
Sold Date 01/12/16
Style Other
Bedrooms 3
Full Baths 2
Half Baths 1
HOA Fees $275/mo
HOA Y/N Y
Abv Grd Liv Area 2,028
Originating Board TREND
Year Built 2003
Annual Tax Amount $11,843
Tax Year 2015
Lot Size 1,830 Sqft
Acres 0.04
Lot Dimensions 0X0
Property Description
Absolutely beautiful end unit townhome backing to woods. Hardwood floors on both levels. Soaring two story living room has walls of windows bringing in streams of natural light. Formal dining room has crown molding. Eat-in gourmet kitchen has 42 inch cabinetry, stainless appliances, center island and breakfast area has sliding doors to landscaped side yard. Family room has corner gas fireplace and sliding doors leading to concrete patio. Fenced in backyard overlooks the woods. Master bedroom has his and hers walk-in California closets, ceiling light and recessed lights. Luxurious master bathroom has upgraded tile floor and soaking tub. Two additional bedrooms also have California closets. Excellent West Windsor/Plainsboro School District. Convenient to shopping and golf course.
Location
State NJ
County Mercer
Area West Windsor Twp (21113)
Zoning R4A
Rooms
Other Rooms Living Room, Dining Room, Primary Bedroom, Bedroom 2, Kitchen, Family Room, Bedroom 1
Interior
Interior Features Primary Bath(s), Kitchen - Island, Butlers Pantry, Ceiling Fan(s), Kitchen - Eat-In
Hot Water Natural Gas
Heating Gas, Forced Air
Cooling Central A/C
Flooring Wood
Fireplaces Number 1
Fireplaces Type Gas/Propane
Equipment Dishwasher
Fireplace Y
Appliance Dishwasher
Heat Source Natural Gas
Laundry Main Floor
Exterior
Exterior Feature Patio(s)
Garage Spaces 4.0
Fence Other
Utilities Available Cable TV
Amenities Available Swimming Pool, Tennis Courts, Club House, Tot Lots/Playground
Water Access N
Roof Type Shingle
Accessibility None
Porch Patio(s)
Attached Garage 2
Total Parking Spaces 4
Garage Y
Building
Lot Description Level, Trees/Wooded
Story 2
Sewer Public Sewer
Water Public
Architectural Style Other
Level or Stories 2
Additional Building Above Grade
Structure Type 9'+ Ceilings
New Construction N
Schools
Elementary Schools Dutch Neck
School District West Windsor-Plainsboro Regional
Others
HOA Fee Include Pool(s),Common Area Maintenance,Lawn Maintenance,Snow Removal,Trash
Tax ID 13-00015 11-00051 01-C5101
Ownership Condominium
Acceptable Financing Conventional
Listing Terms Conventional
Financing Conventional
Read Less Info
Want to know what your home might be worth? Contact us for a FREE valuation!

Our team is ready to help you sell your home for the highest possible price ASAP

Bought with Uma Sogani • Century 21 Abrams & Associates, Inc.
"My job is to find and attract mastery-based agents to the office, protect the culture, and make sure everyone is happy! "







