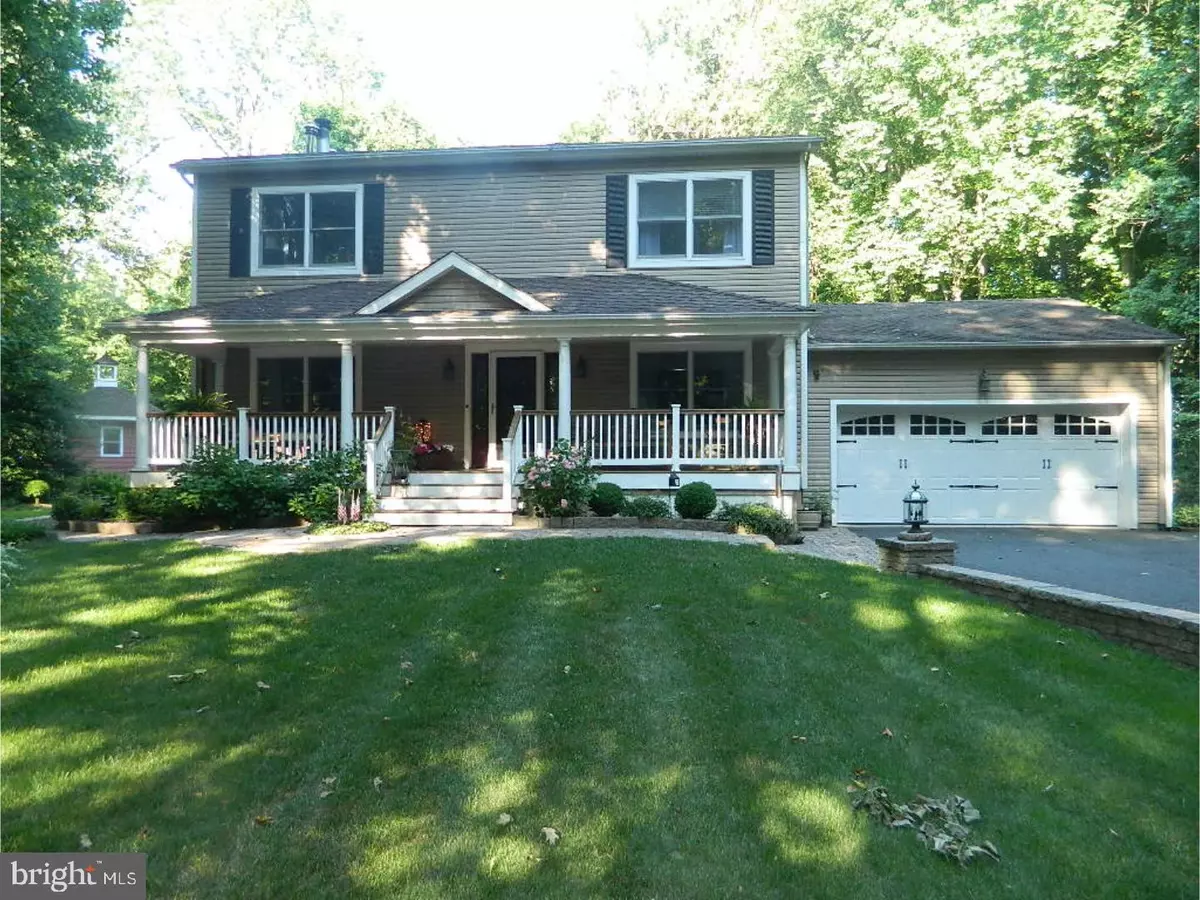$399,000
$399,900
0.2%For more information regarding the value of a property, please contact us for a free consultation.
4 Beds
3 Baths
2,316 SqFt
SOLD DATE : 10/31/2017
Key Details
Sold Price $399,000
Property Type Single Family Home
Sub Type Detached
Listing Status Sold
Purchase Type For Sale
Square Footage 2,316 sqft
Price per Sqft $172
Subdivision None Available
MLS Listing ID 1001768439
Sold Date 10/31/17
Style Colonial
Bedrooms 4
Full Baths 2
Half Baths 1
HOA Y/N N
Abv Grd Liv Area 2,316
Originating Board TREND
Year Built 1988
Annual Tax Amount $10,000
Tax Year 2016
Lot Size 1.660 Acres
Acres 1.66
Property Description
Price Reduced!!! This lovely center hall colonial situated high on a hill on 1.66 acre wooded lot in desirable Chesterfield Township could be yours. This well maintained 4 bedroom 2 1/2 bath home offers 2316 sq. ft. of living space, plus a finished basement. As you come up the driveway, you will be welcomed by the covered front porch with mahogany wood flooring, and a new Thermal-Tru front door. When entering the home, you will notice the formal living room and dining room with dental crown molding. The updated eat in Kitchen offers granite counter tops, a center island, Bosch dishwasher, and ceramic tiled floors and backsplash. Open to the kitchen is a bright and airy family room, with a wood burning heatilator fireplace, vaulted ceiling, skylights, and surrounded by windows that offers views of the private wooded back yard. Sliding doors lead to huge rear deck. Powder room and 1st floor laundry. Upstairs you find 4 spacious bedrooms and 2 updated baths. From the second floor windows you will have amazing views of the surrounding area and the preserved lands. Additional features are multi-zoned heating and central air, front yard irrigation system, 2 car garage. The finished basement provides additional living space, a workshop, is double insulated and even has a wood/coal burning stove. The roof and gutters were replaced and vinyl siding added in 2007. This home is professionally landscaped with perennial gardens, flowering trees, and a paver patio and walkways that lead to a Koi pond. You must see the charming 10 x 10 garden shed with chandelier. This is one of the most beautiful settings you will find in the area. Chesterfield Township is noted for their excellent schools and small town atmosphere. Easy access to Routes 206, 130, 295, and the New Jersey Turnpike. Approximately 15 minutes to the Hamilton train station, and the Joint Base McGuire Dix Lakehurst. This is a Must see home!!!
Location
State NJ
County Burlington
Area Chesterfield Twp (20307)
Zoning AG
Rooms
Other Rooms Living Room, Dining Room, Primary Bedroom, Bedroom 2, Bedroom 3, Kitchen, Family Room, Bedroom 1, Laundry, Other, Attic
Basement Full
Interior
Interior Features Primary Bath(s), Kitchen - Island, Skylight(s), Ceiling Fan(s), Kitchen - Eat-In
Hot Water Electric
Heating Oil, Hot Water
Cooling Central A/C, Wall Unit
Flooring Wood, Fully Carpeted, Tile/Brick
Fireplaces Number 1
Equipment Dishwasher
Fireplace Y
Appliance Dishwasher
Heat Source Oil
Laundry Main Floor
Exterior
Exterior Feature Patio(s), Porch(es)
Garage Spaces 5.0
Utilities Available Cable TV
Waterfront N
Water Access N
Roof Type Pitched,Shingle
Accessibility None
Porch Patio(s), Porch(es)
Attached Garage 2
Total Parking Spaces 5
Garage Y
Building
Lot Description Trees/Wooded, Front Yard, Rear Yard, SideYard(s)
Story 2
Sewer On Site Septic
Water Well
Architectural Style Colonial
Level or Stories 2
Additional Building Above Grade
New Construction N
Schools
Elementary Schools Chesterfield
School District Chesterfield Township Public Schools
Others
Senior Community No
Tax ID 07-00700-00021 03
Ownership Fee Simple
Acceptable Financing Conventional, VA, FHA 203(b), USDA
Listing Terms Conventional, VA, FHA 203(b), USDA
Financing Conventional,VA,FHA 203(b),USDA
Read Less Info
Want to know what your home might be worth? Contact us for a FREE valuation!

Our team is ready to help you sell your home for the highest possible price ASAP

Bought with William Tilghman • RE/MAX Tri County

"My job is to find and attract mastery-based agents to the office, protect the culture, and make sure everyone is happy! "







