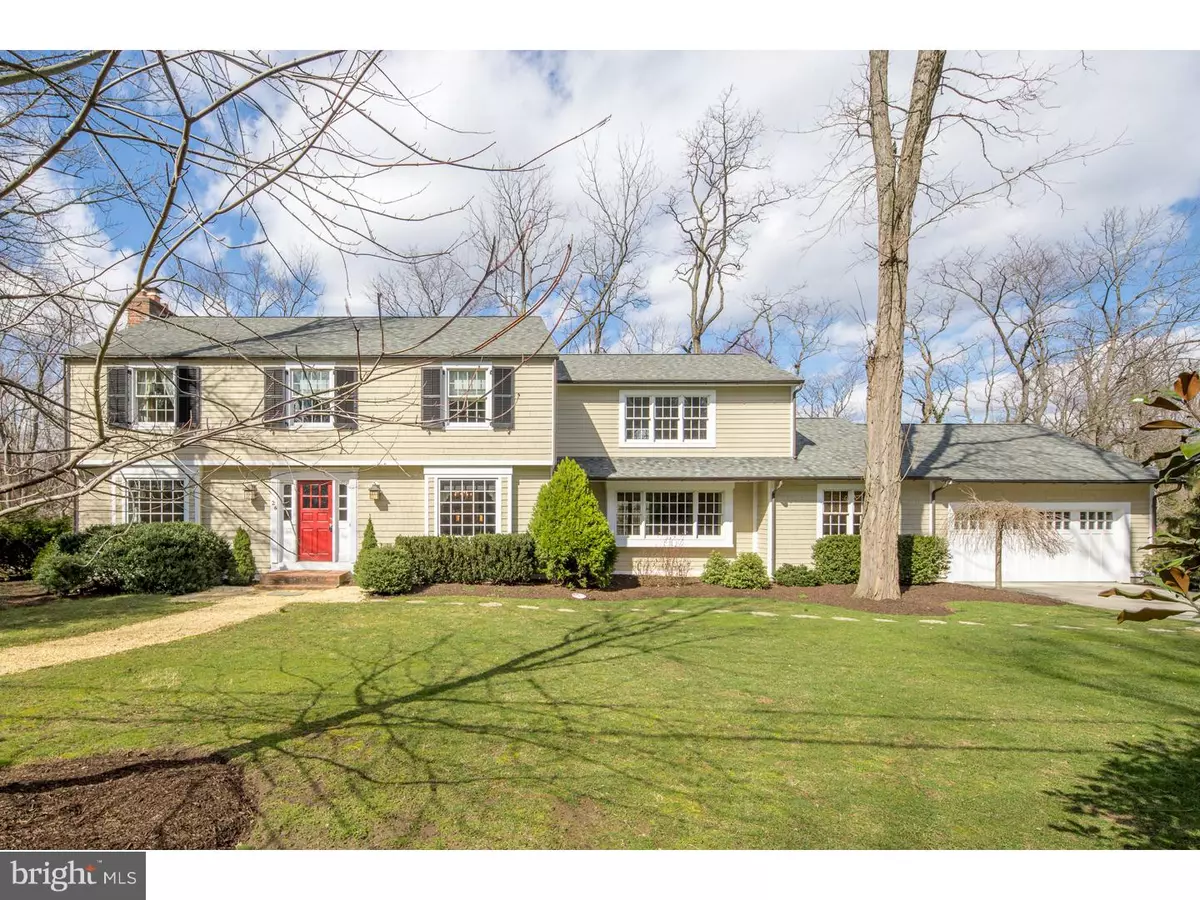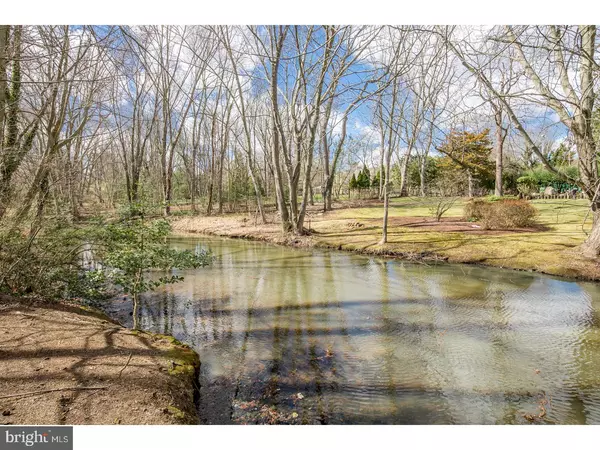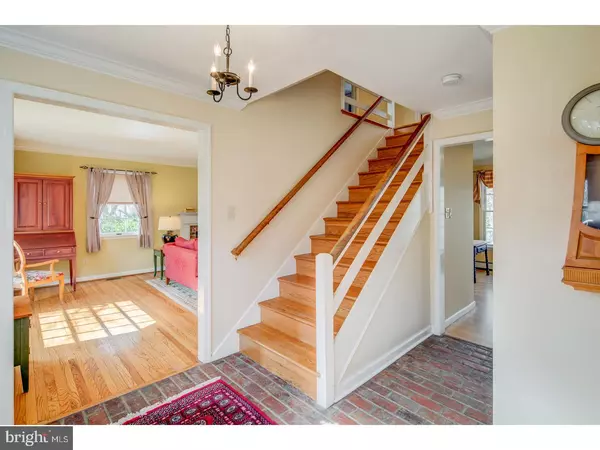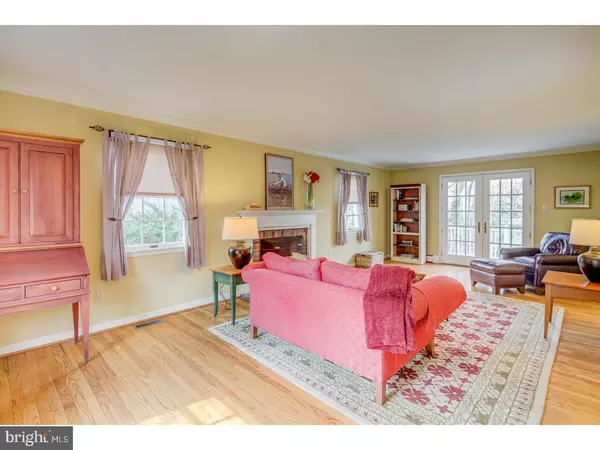$489,000
$525,000
6.9%For more information regarding the value of a property, please contact us for a free consultation.
4 Beds
3 Baths
3,564 SqFt
SOLD DATE : 04/28/2017
Key Details
Sold Price $489,000
Property Type Single Family Home
Sub Type Detached
Listing Status Sold
Purchase Type For Sale
Square Footage 3,564 sqft
Price per Sqft $137
Subdivision Boundbrook
MLS Listing ID 1003178891
Sold Date 04/28/17
Style Traditional
Bedrooms 4
Full Baths 3
HOA Y/N N
Abv Grd Liv Area 3,564
Originating Board TREND
Year Built 1960
Annual Tax Amount $17,154
Tax Year 2016
Lot Size 1.670 Acres
Acres 1.67
Lot Dimensions IRREG
Property Description
What an incredible find! And you won't believe this home is right in the middle of Cherry Hill East! Start the journey down a private lane just off of Kresson Road, past a small pond and a historic farmhouse, to this enchanting and classic New England style center hall colonial that sits in a beautiful park-like setting, backing to a small stream. There is nothing else like it! Experience idyllic views from practically every window! Exceptional living space combined with great updates and charming features such as brick & hardwood flooring, real shutters on hinges, and wood doors with thumb-latch handles make this a home you won't want to miss! Enter a sunny & bright center hall which features a rustic brick floor to start. The foyer is flanked to the left by a living room with a cozy fireplace and French doors that lead to one of the decks, and to the right by a classic dining room with beautiful crown moldings, that opens to the kitchen. The sensational eat in kitchen is spacious and features a breakfast room, granite counters, sub-zero refrigerator, gorgeous custom maple cabinetry and French doors that lead to a charming screened porch. When company calls, there is room for everyone! Adjacent is a huge family room with wide-plank pine hardwood flooring and large sliders out to a 2nd deck. A full bath, separate 1st floor office, access to 2 car garage and an abundance of storage completes this main level. The second floor offers a lovely master bedroom suite with multiple closets, a separate sitting room, nursery or den, and a beautifully renovated full bath with gorgeous tile work. This bath is adjacent to another spacious bedroom that can be accessed by a back staircase. Two more bedrooms are on this level, which share a lovely full bath. A partially finished basement allows for even more recreation space, and a large unfinished area is used as a workroom and storage. This home sits on an amazing, unrivaled piece of land, that gently slopes to a small stream. You will love spending time sitting on either deck or screen porch enjoying the sound of the gentle stream while dining under the stars or having a glass of wine. Truly, this Cherry Hill treasure is a property you won't find anywhere else gives you a complete respite from the hustle and bustle just minutes away.
Location
State NJ
County Camden
Area Cherry Hill Twp (20409)
Zoning RES
Direction South
Rooms
Other Rooms Living Room, Dining Room, Primary Bedroom, Bedroom 2, Bedroom 3, Kitchen, Family Room, Bedroom 1, Other, Attic
Basement Full
Interior
Interior Features Ceiling Fan(s), Kitchen - Eat-In
Hot Water Natural Gas
Heating Gas, Baseboard, Zoned
Cooling Central A/C
Flooring Wood, Fully Carpeted, Tile/Brick
Fireplaces Number 1
Fireplaces Type Brick
Equipment Built-In Range, Oven - Self Cleaning, Dishwasher, Refrigerator, Disposal
Fireplace Y
Appliance Built-In Range, Oven - Self Cleaning, Dishwasher, Refrigerator, Disposal
Heat Source Natural Gas
Laundry Upper Floor
Exterior
Exterior Feature Deck(s)
Parking Features Inside Access, Garage Door Opener
Garage Spaces 5.0
Utilities Available Cable TV
Roof Type Pitched,Shingle
Accessibility None
Porch Deck(s)
Attached Garage 2
Total Parking Spaces 5
Garage Y
Building
Lot Description Irregular, Sloping, Front Yard, Rear Yard, SideYard(s)
Story 2
Foundation Brick/Mortar
Sewer On Site Septic
Water Public
Architectural Style Traditional
Level or Stories 2
Additional Building Above Grade
New Construction N
Schools
Elementary Schools Bret Harte
Middle Schools Beck
High Schools Cherry Hill High - East
School District Cherry Hill Township Public Schools
Others
Senior Community No
Tax ID 09-00525 38-00010
Ownership Fee Simple
Read Less Info
Want to know what your home might be worth? Contact us for a FREE valuation!

Our team is ready to help you sell your home for the highest possible price ASAP

Bought with Kathleen McDonald • BHHS Fox & Roach - Haddonfield
"My job is to find and attract mastery-based agents to the office, protect the culture, and make sure everyone is happy! "







