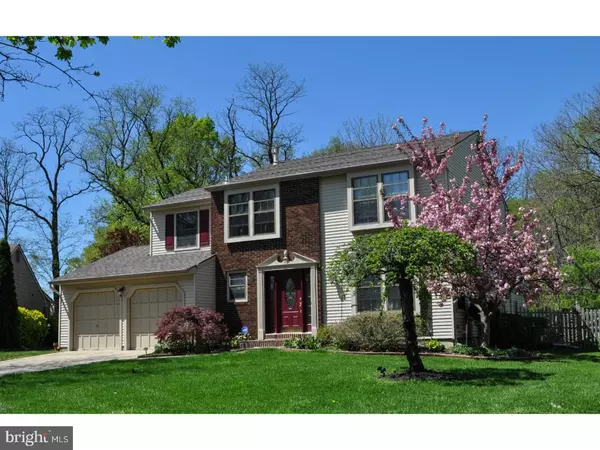$320,000
$344,900
7.2%For more information regarding the value of a property, please contact us for a free consultation.
4 Beds
3 Baths
2,070 SqFt
SOLD DATE : 11/02/2017
Key Details
Sold Price $320,000
Property Type Single Family Home
Sub Type Detached
Listing Status Sold
Purchase Type For Sale
Square Footage 2,070 sqft
Price per Sqft $154
Subdivision Greentree
MLS Listing ID 1000335165
Sold Date 11/02/17
Style Colonial
Bedrooms 4
Full Baths 2
Half Baths 1
HOA Fees $28/ann
HOA Y/N Y
Abv Grd Liv Area 2,070
Originating Board TREND
Year Built 1983
Annual Tax Amount $8,264
Tax Year 2016
Lot Size 10,890 Sqft
Acres 0.25
Lot Dimensions 80X97
Property Description
REDUCED !!! Enjoy the privacy of this charming two story colonial situated on a cul de sac location with wooded rear yard backing to green acres of Van Zant Elementary School. This home features four generous sized bedrooms and two and a half baths. Hardwood flooring from the foyer leads through to the kitchen with center island, new five burner stove with grill top, and French door to the rear deck. The kitchen opens directly into the spacious Recreation room with vaulted ceiling and gas fireplace to enjoy on cold winter evenings. This room also has Anderson patio doors leading to the lower tier of the deck and lush back yard for amazing barbequing and all around fun. The living room with four large windows allows plenty of natural light to enter and the formal dining room has crown molding and oversized Pella casement window. Upstairs contains four generous bedrooms and main bath. The master suite has ensuite bathroom, walk in closet and wall to wall carpet. In addition, the entire basement is finished with bar and tons of built in shelves and closets for ample storage. This home is great for entertaining friends and relatives. As an added incentive, Marlton enjoys having one of the most desirable school systems in the area. This home is conveniently located near the Promenade, shopping centers, restaurants, Philadelphia, Route 295 and N.J. Turnpike. Take a tour now!
Location
State NJ
County Burlington
Area Evesham Twp (20313)
Zoning MD
Rooms
Other Rooms Living Room, Dining Room, Primary Bedroom, Bedroom 2, Bedroom 3, Kitchen, Family Room, Foyer, Bedroom 1, Other, Attic
Basement Full, Fully Finished
Interior
Interior Features Kitchen - Island, Butlers Pantry, Ceiling Fan(s), Attic/House Fan, Sprinkler System, Exposed Beams, Stall Shower, Kitchen - Eat-In
Hot Water Natural Gas
Heating Forced Air
Cooling Central A/C
Flooring Wood, Fully Carpeted, Tile/Brick
Fireplaces Number 1
Fireplaces Type Brick, Gas/Propane
Equipment Dishwasher, Disposal
Fireplace Y
Appliance Dishwasher, Disposal
Heat Source Natural Gas
Laundry Main Floor
Exterior
Exterior Feature Deck(s)
Parking Features Oversized
Garage Spaces 2.0
Fence Other
Utilities Available Cable TV
Amenities Available Tennis Courts, Club House
Water Access N
Roof Type Shingle
Accessibility None
Porch Deck(s)
Attached Garage 2
Total Parking Spaces 2
Garage Y
Building
Lot Description Cul-de-sac
Story 2
Foundation Concrete Perimeter
Sewer Public Sewer
Water Public
Architectural Style Colonial
Level or Stories 2
Additional Building Above Grade
Structure Type Cathedral Ceilings,9'+ Ceilings
New Construction N
Schools
Elementary Schools Van Zant
Middle Schools Frances Demasi
School District Evesham Township
Others
Pets Allowed Y
HOA Fee Include Pool(s)
Senior Community No
Tax ID 13-00003 30-00033
Ownership Fee Simple
Security Features Security System
Acceptable Financing Conventional, VA, FHA 203(b)
Listing Terms Conventional, VA, FHA 203(b)
Financing Conventional,VA,FHA 203(b)
Pets Allowed Case by Case Basis
Read Less Info
Want to know what your home might be worth? Contact us for a FREE valuation!

Our team is ready to help you sell your home for the highest possible price ASAP

Bought with Eleanor McKenna • Pat McKenna Realtors
"My job is to find and attract mastery-based agents to the office, protect the culture, and make sure everyone is happy! "







