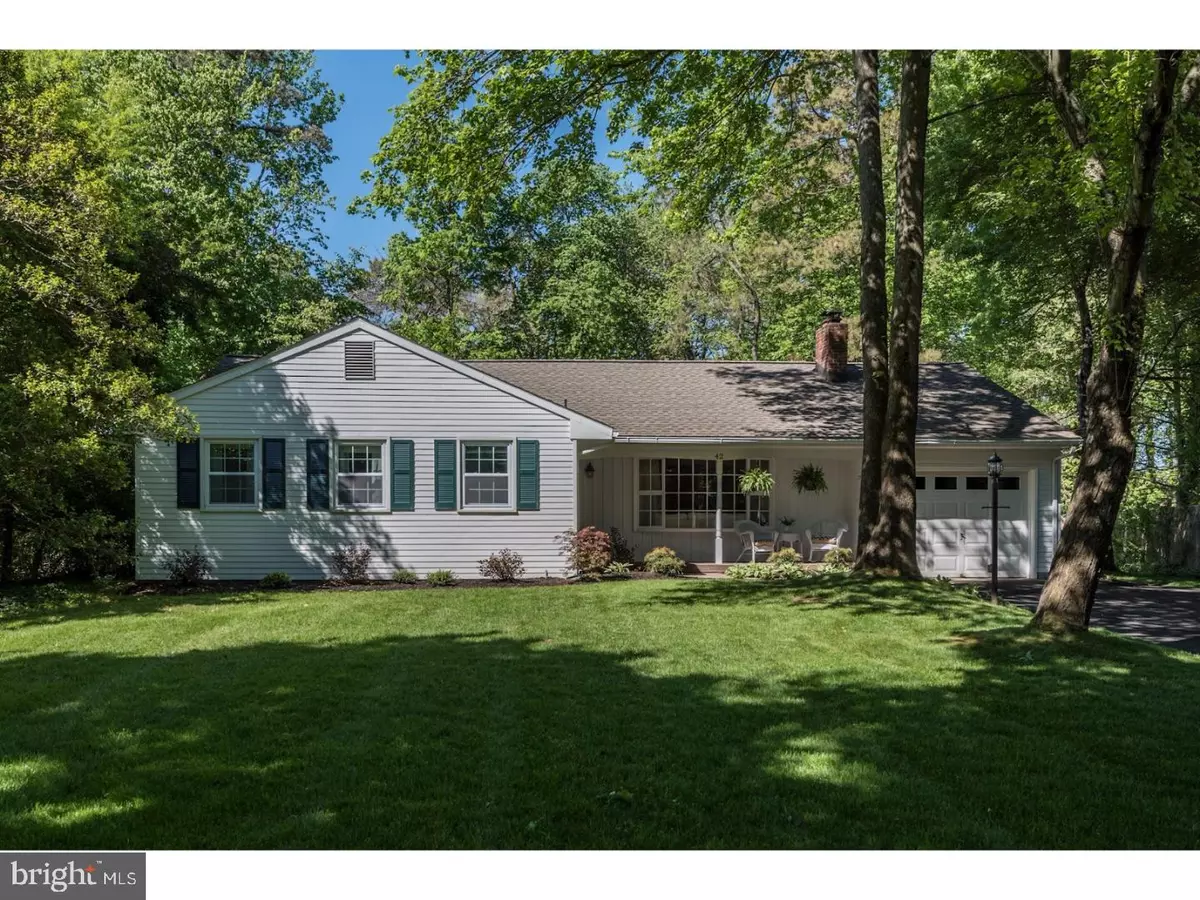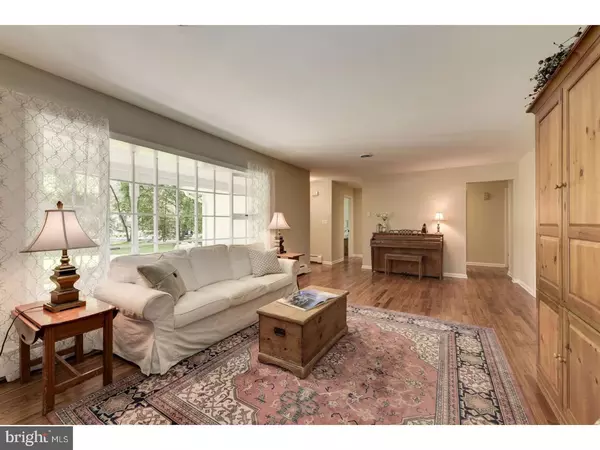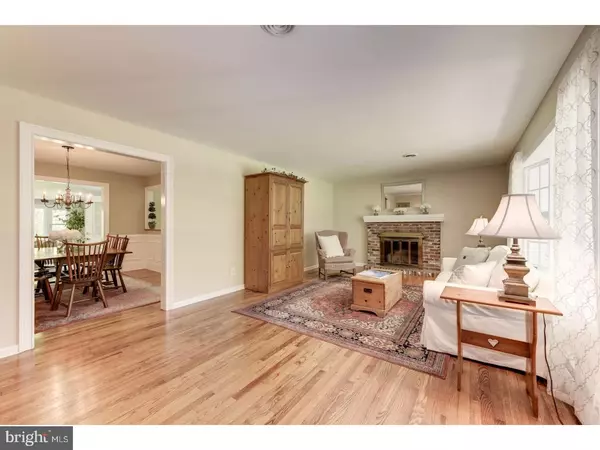$285,000
$275,000
3.6%For more information regarding the value of a property, please contact us for a free consultation.
3 Beds
2 Baths
1,832 SqFt
SOLD DATE : 08/02/2017
Key Details
Sold Price $285,000
Property Type Single Family Home
Sub Type Detached
Listing Status Sold
Purchase Type For Sale
Square Footage 1,832 sqft
Price per Sqft $155
Subdivision Oakwood Lakes
MLS Listing ID 1000075068
Sold Date 08/02/17
Style Ranch/Rambler
Bedrooms 3
Full Baths 2
HOA Fees $18/ann
HOA Y/N Y
Abv Grd Liv Area 1,832
Originating Board TREND
Year Built 1965
Annual Tax Amount $6,843
Tax Year 2016
Lot Size 0.500 Acres
Acres 0.5
Lot Dimensions 210X240
Property Description
Welcome home to the desirable development of Oakwood Lakes featuring beaches, lakes and walking trails. This fabulous home sits back from the street on a professionally landscaped deep lot. Features include a partially fenced back yard, brand new shed, new 30-year roof, newly paved driveway, new windows, new well tank and pump, new 6-panel doors and hardware. The whole house has been freshly painted and the hardwood floors just refinished for the new homeowner. The welcoming front porch greets you, then as you enter the home, there is a spacious living room with a wood burning brick fireplace and picturesque window. There is decorative molding in the dining room which opens up to the family room and updated kitchen. The kitchen features an island with a refinished butcher-block top. A large mud room/laundry room is just off the kitchen and has access to both the backyard and the one-car garage. Step down from the dining room into the bright and airy family room with fabulous views of the lush backyard. There are 3 bedrooms which all have ceiling fans, plus 2 full baths with new toilets. Step out back through either the mud/laundry room or family room onto the patio where to enjoy the peace and serenity this property offers. The location is ideal with award winning doctors and hospitals, great schools, good shopping and restaurants nearby, too. Come see all this home has to offer you and your family!
Location
State NJ
County Burlington
Area Medford Twp (20320)
Zoning GD
Rooms
Other Rooms Living Room, Dining Room, Primary Bedroom, Bedroom 2, Kitchen, Family Room, Bedroom 1, Laundry
Interior
Interior Features Kitchen - Island, Ceiling Fan(s), Sprinkler System, Water Treat System, Dining Area
Hot Water Oil
Heating Oil, Baseboard
Cooling Central A/C
Flooring Wood, Tile/Brick
Fireplaces Number 1
Fireplaces Type Brick
Fireplace Y
Heat Source Oil
Laundry Main Floor
Exterior
Garage Spaces 1.0
Water Access N
Roof Type Pitched,Shingle
Accessibility None
Attached Garage 1
Total Parking Spaces 1
Garage Y
Building
Lot Description Front Yard, Rear Yard
Story 1
Sewer Public Sewer
Water Well
Architectural Style Ranch/Rambler
Level or Stories 1
Additional Building Above Grade
New Construction N
Schools
School District Medford Township Public Schools
Others
Senior Community No
Tax ID 20-02907-00014
Ownership Fee Simple
Read Less Info
Want to know what your home might be worth? Contact us for a FREE valuation!

Our team is ready to help you sell your home for the highest possible price ASAP

Bought with Jessica C Previte • Weichert Realtors - Moorestown
"My job is to find and attract mastery-based agents to the office, protect the culture, and make sure everyone is happy! "







