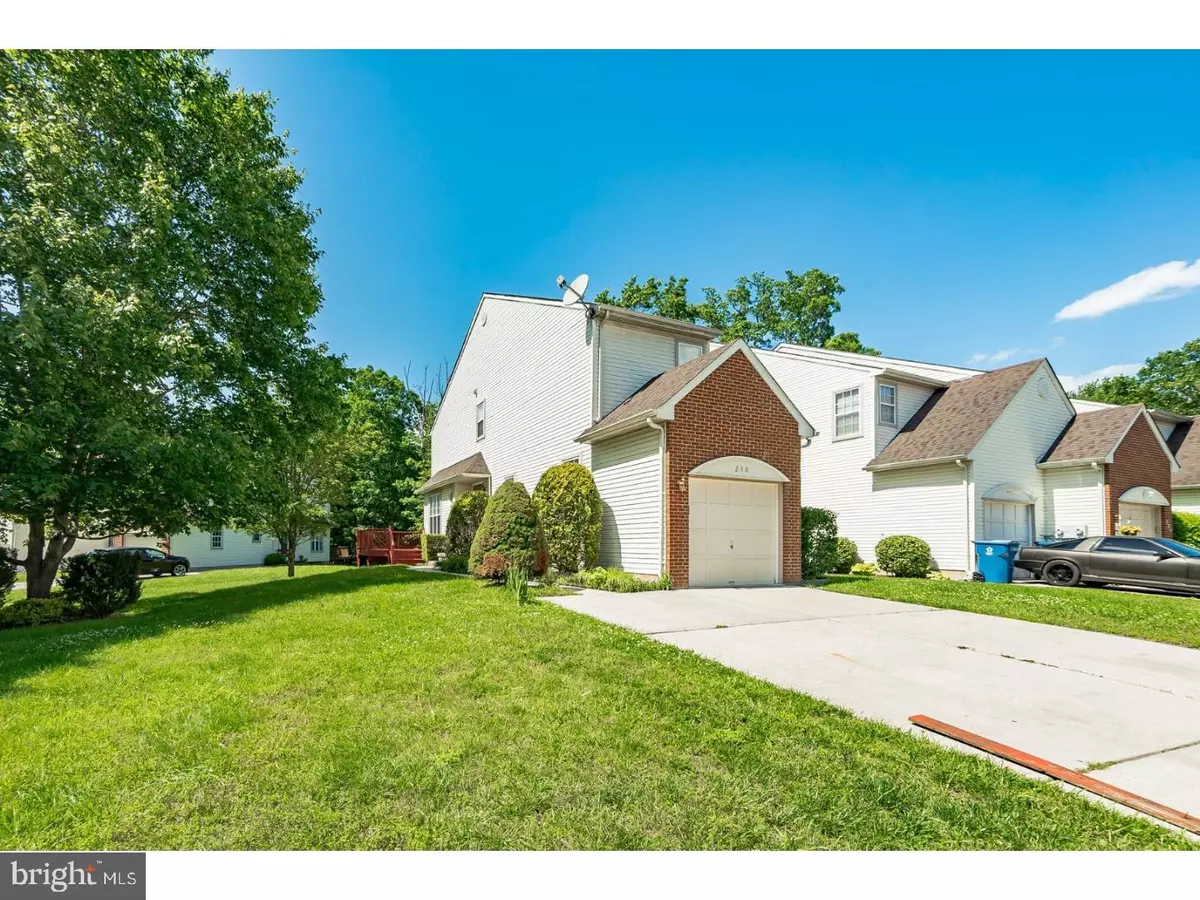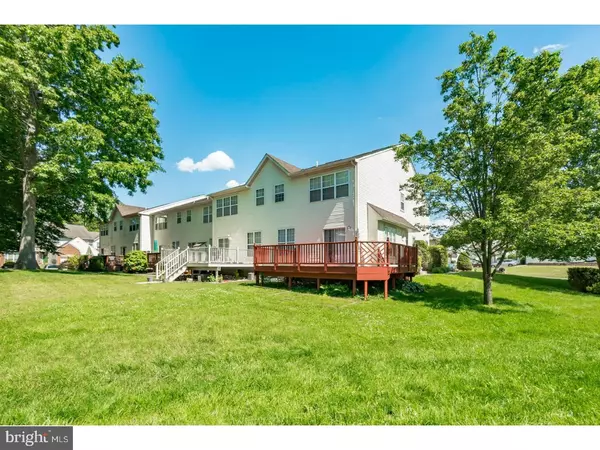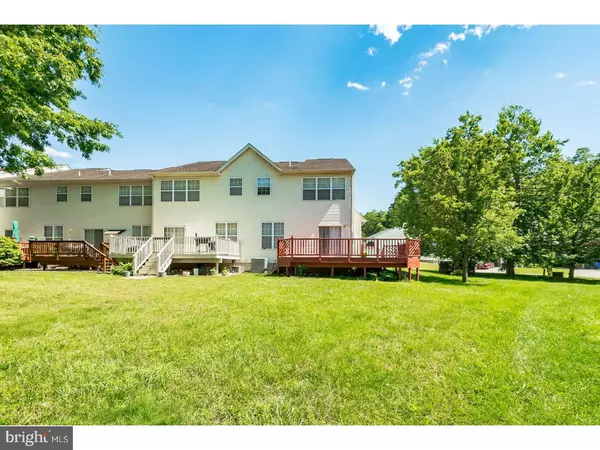$226,000
$224,000
0.9%For more information regarding the value of a property, please contact us for a free consultation.
3 Beds
3 Baths
1,775 SqFt
SOLD DATE : 07/21/2017
Key Details
Sold Price $226,000
Property Type Townhouse
Sub Type End of Row/Townhouse
Listing Status Sold
Purchase Type For Sale
Square Footage 1,775 sqft
Price per Sqft $127
Subdivision Village Of Becks Pond
MLS Listing ID 1000065978
Sold Date 07/21/17
Style Traditional
Bedrooms 3
Full Baths 2
Half Baths 1
HOA Fees $13/ann
HOA Y/N Y
Abv Grd Liv Area 1,775
Originating Board TREND
Year Built 1997
Annual Tax Amount $1,970
Tax Year 2016
Lot Size 10,454 Sqft
Acres 0.24
Lot Dimensions 110X192
Property Description
Beauty in abundance in Bear! This 3BRs/2 bath end unit townhome has sweeping side yard, offering extra outdoor space and privacy. Brick front with 1-car garage conveniently precedes double-width driveway. Walkway winds around to covered front entrance where beds are landscaped and trimmed with garden fencing and thriving shrubs provide height. Charming floral transom window is above front door. Step into main living area, where there is alcove that serves as inviting entranceway. Refreshing PR, off entranceway, boasts ocean blue paint, pedestal sink, porthole window and decorative white wall cabinet. Door to LL is opposite PR. Full LL is unfinished but insulated and easy to turn into great rec room for more living space! Mix of hardwood floors, high ceilings and lots of windows creates impressive rooms throughout. LR/DR is 1 seamless space where you create rooms to meet your lifestyle. On far wall is triple window, while chandelier is located next to pass-through window of kitchen. Crown molding edges this room and continues in kitchen. Entrance from LR/DR into kitchen has elegant crown molding, resulting in striking doorway. Kitchen is not only spacious, but light and bright. Maple cabinets, white Kenmore/Whirlpool appliances, decorative border on backsplash and pendant lighting over sink beautifully sums up main kitchen area. Angled island with open shelving and cabinets offers additional prep space as well as storage, providing space for easily-accessible cookbooks, while attractive box light fixture trimmed in oak wood on ceiling offers direct light. Kitchen is open to sizeable room with triple window, ideal for cozy FR with plenty of natural light and perfect for family time. Glass sliders lead to generous red wood deck with railing. Along edge of flat back yard are mature trees that provide natural screen as well as an alcove for entertaining. Beige carpeted steps lead to 2nd level with windows appearing on both lower and upper landings, flooding staircase with natural light. At top of steps is convenient 2nd floor laundry room. 2 secondary BRs offer beige carpeting and white and brass ceiling fans. Hall bath that services 2 secondary BRs is large with oak vanity plus extra medicine cabinet. MBR sits at end of hallway and features vaulted ceiling and white and brass ceiling fan. Also enjoy walk-in closet and master bath with his-and-hers vanity along with jacuzzi in corner. Quite lovely! Great lot, great space, great location!
Location
State DE
County New Castle
Area Newark/Glasgow (30905)
Zoning NCTH
Rooms
Other Rooms Living Room, Dining Room, Primary Bedroom, Bedroom 2, Kitchen, Bedroom 1
Basement Full, Unfinished
Interior
Interior Features Primary Bath(s), Kitchen - Island, Butlers Pantry, Ceiling Fan(s), Kitchen - Eat-In
Hot Water Natural Gas
Heating Gas, Forced Air
Cooling Central A/C
Flooring Wood, Fully Carpeted
Equipment Dishwasher
Fireplace N
Appliance Dishwasher
Heat Source Natural Gas
Laundry Upper Floor
Exterior
Exterior Feature Deck(s)
Garage Spaces 3.0
Water Access N
Roof Type Shingle
Accessibility None
Porch Deck(s)
Attached Garage 1
Total Parking Spaces 3
Garage Y
Building
Lot Description Rear Yard, SideYard(s)
Story 2
Foundation Concrete Perimeter
Sewer Public Sewer
Water Public
Architectural Style Traditional
Level or Stories 2
Additional Building Above Grade
New Construction N
Schools
Elementary Schools Keene
Middle Schools Gauger-Cobbs
High Schools Glasgow
School District Christina
Others
Senior Community No
Tax ID 11-019.30-042
Ownership Fee Simple
Read Less Info
Want to know what your home might be worth? Contact us for a FREE valuation!

Our team is ready to help you sell your home for the highest possible price ASAP

Bought with Natalia Khingelova • RE/MAX Edge
"My job is to find and attract mastery-based agents to the office, protect the culture, and make sure everyone is happy! "







