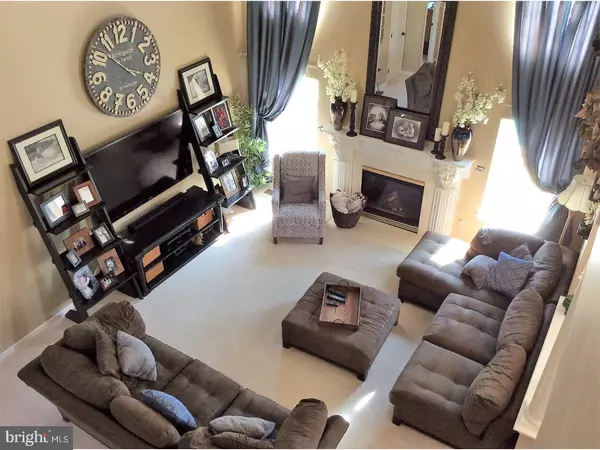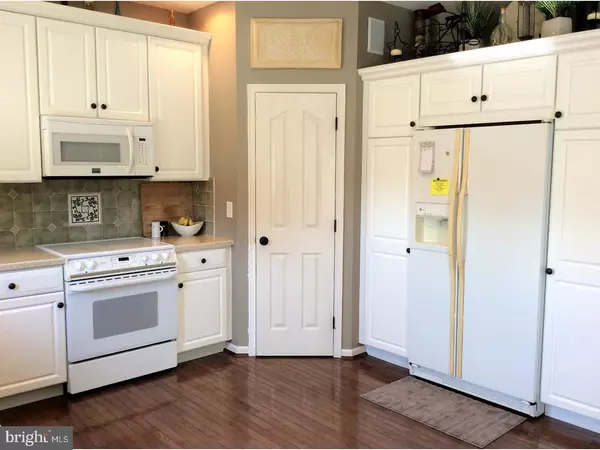$370,775
$369,900
0.2%For more information regarding the value of a property, please contact us for a free consultation.
5 Beds
3 Baths
2,800 SqFt
SOLD DATE : 06/30/2017
Key Details
Sold Price $370,775
Property Type Single Family Home
Sub Type Detached
Listing Status Sold
Purchase Type For Sale
Square Footage 2,800 sqft
Price per Sqft $132
Subdivision Stonefield
MLS Listing ID 1000065120
Sold Date 06/30/17
Style Colonial,Contemporary
Bedrooms 5
Full Baths 2
Half Baths 1
HOA Fees $23/ann
HOA Y/N Y
Abv Grd Liv Area 2,800
Originating Board TREND
Year Built 2000
Annual Tax Amount $2,779
Tax Year 2016
Lot Size 0.540 Acres
Acres 0.54
Lot Dimensions 100X243
Property Description
Welcome to our listing at 136 Olivine Circle located in the community of Stonefield! This beautiful, five bedroom, two and one half bath home features many desirable amenities including a first floor master suite, finished basement, spacious eat-in kitchen with hardwood floors, huge pantry, built in microwave, double door fridge and 42 inch cabinets with polished nickel hardware, tile back splash and recessed lighting. This gorgeous property also features a two story great room with a gas fireplace that has a stunning mantle surround, and marble hearth. There is a large deck with a retractable awning that overlooks the beautifully landscaped private in-ground pool which you are sure to love! For you sports fans, there's also a half basket-ball court ready for neighborhood games. Put this one on your tour today!
Location
State DE
County New Castle
Area South Of The Canal (30907)
Zoning NC21
Direction Northeast
Rooms
Other Rooms Living Room, Dining Room, Primary Bedroom, Bedroom 2, Bedroom 3, Kitchen, Family Room, Bedroom 1, Other
Basement Full
Interior
Interior Features Primary Bath(s), Butlers Pantry, Ceiling Fan(s), Kitchen - Eat-In
Hot Water Natural Gas, Instant Hot Water
Heating Gas, Forced Air
Cooling Central A/C
Flooring Wood, Fully Carpeted, Tile/Brick
Fireplaces Number 1
Fireplaces Type Gas/Propane
Equipment Oven - Self Cleaning, Dishwasher, Disposal, Built-In Microwave
Fireplace Y
Appliance Oven - Self Cleaning, Dishwasher, Disposal, Built-In Microwave
Heat Source Natural Gas
Laundry Main Floor
Exterior
Exterior Feature Deck(s)
Parking Features Inside Access, Garage Door Opener
Garage Spaces 5.0
Fence Other
Pool In Ground
Utilities Available Cable TV
Water Access N
Roof Type Pitched,Shingle
Accessibility None
Porch Deck(s)
Attached Garage 2
Total Parking Spaces 5
Garage Y
Building
Lot Description Level, Open, Front Yard, Rear Yard, SideYard(s)
Story 2
Sewer Public Sewer
Water Public
Architectural Style Colonial, Contemporary
Level or Stories 2
Additional Building Above Grade, Shed
Structure Type Cathedral Ceilings,9'+ Ceilings
New Construction N
Schools
School District Appoquinimink
Others
HOA Fee Include Common Area Maintenance,Snow Removal
Senior Community No
Tax ID 14-007.40-088
Ownership Fee Simple
Acceptable Financing Conventional, VA, FHA 203(b), USDA
Listing Terms Conventional, VA, FHA 203(b), USDA
Financing Conventional,VA,FHA 203(b),USDA
Read Less Info
Want to know what your home might be worth? Contact us for a FREE valuation!

Our team is ready to help you sell your home for the highest possible price ASAP

Bought with Kathy L Melcher • Coldwell Banker Rowley Realtors
"My job is to find and attract mastery-based agents to the office, protect the culture, and make sure everyone is happy! "







