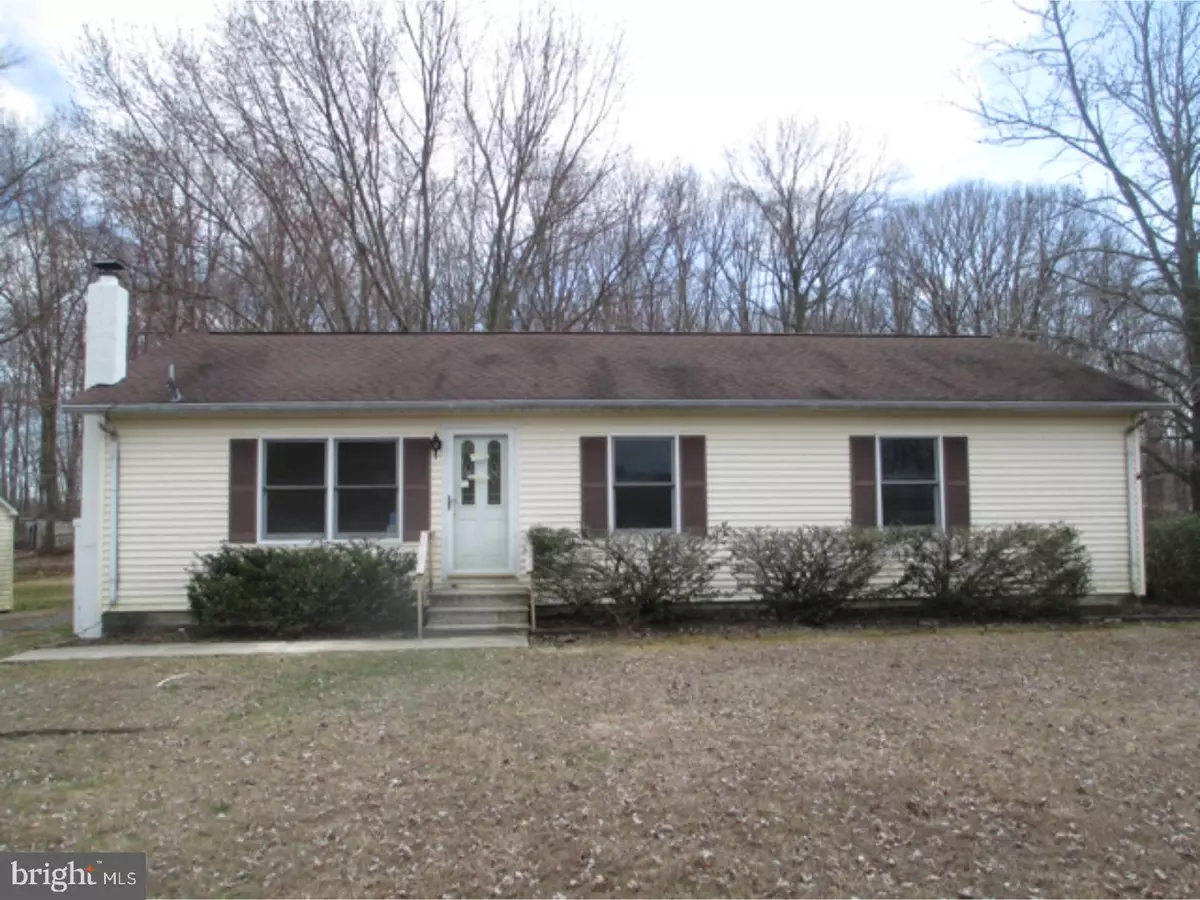$165,000
$159,900
3.2%For more information regarding the value of a property, please contact us for a free consultation.
3 Beds
1 Bath
1,300 SqFt
SOLD DATE : 05/22/2017
Key Details
Sold Price $165,000
Property Type Single Family Home
Sub Type Detached
Listing Status Sold
Purchase Type For Sale
Square Footage 1,300 sqft
Price per Sqft $126
Subdivision Blackbird
MLS Listing ID 1000064156
Sold Date 05/22/17
Style Ranch/Rambler
Bedrooms 3
Full Baths 1
HOA Y/N N
Abv Grd Liv Area 1,300
Originating Board TREND
Year Built 1984
Annual Tax Amount $1,462
Tax Year 2016
Lot Size 1.290 Acres
Acres 1.29
Lot Dimensions 173X337
Property Description
This fannie Mae house is back on the market for sale. We repaired the septic system, repaired the roof, and installed a new sump pump. Please see attached engineering report. This house has new carpeting, new vinyl flooring, new kitchen cabinets, new kitchen counter tops, new kitchen sink, new baseboard heat units in each room,and new bath tub. The home is located on 1.29 acres. There is a playhouse and 2 sheds on the property. Easy to show. Schedule online. HomePath Ready Buyer? Program. First-Time Homebuyers, we encourage you to take this education course to prepare you for the responsibilities of homeownership. After completing the course, if you attach the course completion certificate to an initial offer and successfully negotiate a purchase of a HomePath property, you can request up to 3% closing cost assistance toward your purchase.
Location
State DE
County New Castle
Area South Of The Canal (30907)
Zoning NC40
Rooms
Other Rooms Living Room, Primary Bedroom, Bedroom 2, Kitchen, Family Room, Bedroom 1, Attic
Interior
Interior Features Kitchen - Eat-In
Hot Water Electric
Heating Electric, Baseboard
Cooling None
Flooring Vinyl
Fireplace N
Heat Source Electric
Laundry Main Floor
Exterior
Garage Spaces 3.0
Water Access N
Accessibility None
Total Parking Spaces 3
Garage N
Building
Lot Description Trees/Wooded, Front Yard, Rear Yard, SideYard(s)
Story 1
Sewer On Site Septic
Water Well
Architectural Style Ranch/Rambler
Level or Stories 1
Additional Building Above Grade, Shed
New Construction N
Schools
School District Appoquinimink
Others
Senior Community No
Tax ID 15-007.00-067
Ownership Fee Simple
Read Less Info
Want to know what your home might be worth? Contact us for a FREE valuation!

Our team is ready to help you sell your home for the highest possible price ASAP

Bought with Kimberley R Vallon • RE/MAX Horizons
"My job is to find and attract mastery-based agents to the office, protect the culture, and make sure everyone is happy! "







