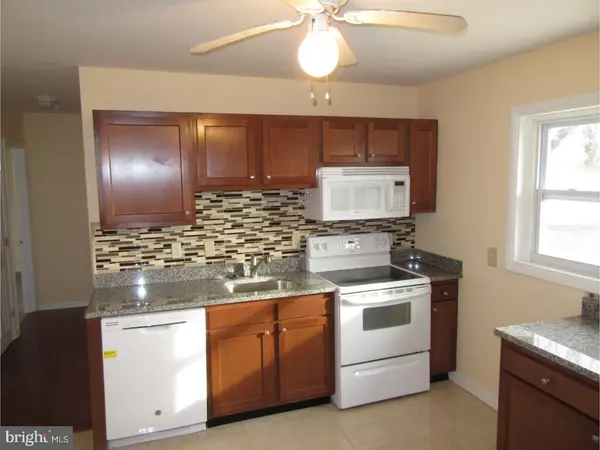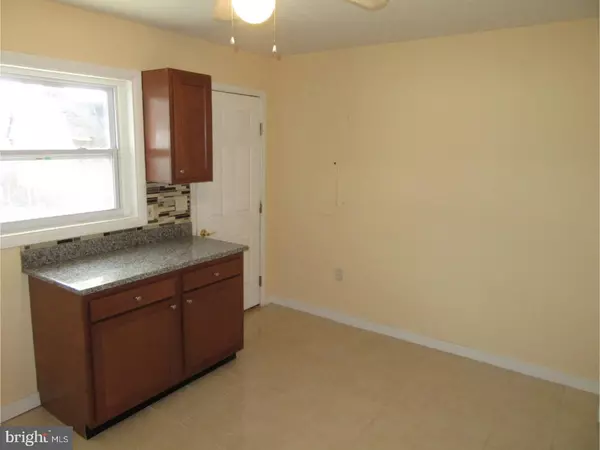$185,000
$185,000
For more information regarding the value of a property, please contact us for a free consultation.
4 Beds
2 Baths
1,500 SqFt
SOLD DATE : 06/21/2017
Key Details
Sold Price $185,000
Property Type Single Family Home
Sub Type Detached
Listing Status Sold
Purchase Type For Sale
Square Footage 1,500 sqft
Price per Sqft $123
Subdivision Willow Run
MLS Listing ID 1000063648
Sold Date 06/21/17
Style Cape Cod
Bedrooms 4
Full Baths 2
HOA Y/N N
Abv Grd Liv Area 1,500
Originating Board TREND
Year Built 1950
Annual Tax Amount $1,210
Tax Year 2016
Lot Size 6,534 Sqft
Acres 0.15
Lot Dimensions 63X125
Property Description
Newly renovated 4BR/2BA Cape in Willow Run. Large Eat-In Kitchen with Granite counter tops, tile back splash and ceramic tile floor. NEW cabinets. Smooth top range and built-in microwave. Ceiling fan. Living Room / Great Room with wood laminate flooring. Two Bedrooms on the Main Level share a full Bath. Two large Bedrooms on the upper level also share a newly renovated Bath with ceramic tile floor. New carpeting throughout. New 6-panel doors throughout. NEW energy efficient heat pump and thermo-pane windows. NEW roof. Large backyard with 6 ft. stockade privacy fence and storage shed. Huge concrete patio - perfect for this summer's BBQ. All appliances included! Quick settlement possible and move in ready.
Location
State DE
County New Castle
Area Elsmere/Newport/Pike Creek (30903)
Zoning NC6.5
Rooms
Other Rooms Living Room, Primary Bedroom, Bedroom 2, Bedroom 3, Kitchen, Bedroom 1, Other
Interior
Interior Features Kitchen - Eat-In
Hot Water Electric
Heating Heat Pump - Electric BackUp, Forced Air
Cooling Central A/C
Flooring Fully Carpeted, Tile/Brick
Equipment Built-In Range
Fireplace N
Window Features Energy Efficient
Appliance Built-In Range
Laundry Main Floor
Exterior
Exterior Feature Patio(s)
Water Access N
Roof Type Pitched,Shingle
Accessibility None
Porch Patio(s)
Garage N
Building
Story 1.5
Sewer Public Sewer
Water Public
Architectural Style Cape Cod
Level or Stories 1.5
Additional Building Above Grade, Shed
New Construction N
Schools
Elementary Schools Austin D. Baltz
Middle Schools Alexis I. Du Pont
High Schools Thomas Mckean
School District Red Clay Consolidated
Others
Senior Community No
Tax ID 07-035.20-036
Ownership Fee Simple
Acceptable Financing Conventional, VA, FHA 203(b)
Listing Terms Conventional, VA, FHA 203(b)
Financing Conventional,VA,FHA 203(b)
Read Less Info
Want to know what your home might be worth? Contact us for a FREE valuation!

Our team is ready to help you sell your home for the highest possible price ASAP

Bought with Andrea L Harrington • RE/MAX Premier Properties
"My job is to find and attract mastery-based agents to the office, protect the culture, and make sure everyone is happy! "







