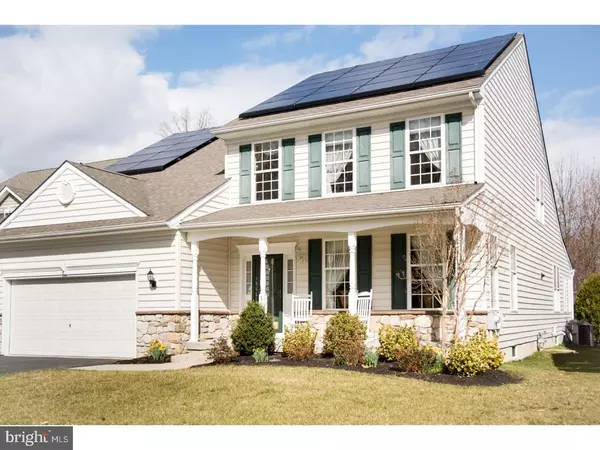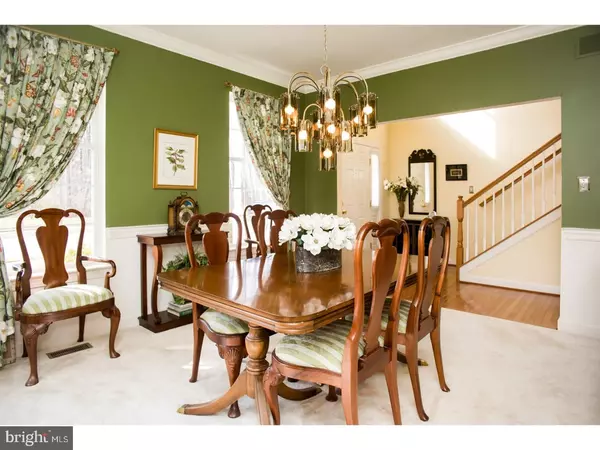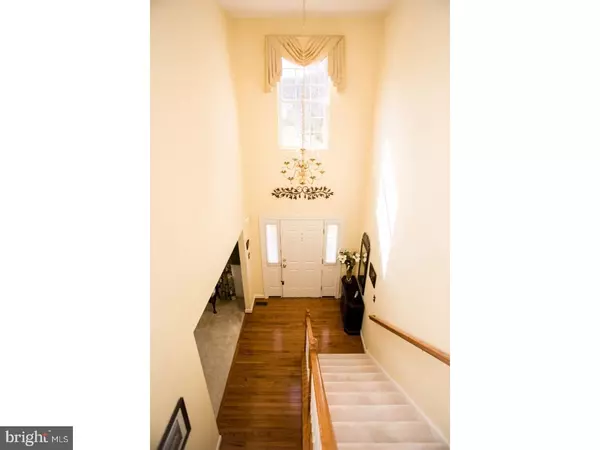$348,500
$357,000
2.4%For more information regarding the value of a property, please contact us for a free consultation.
3 Beds
3 Baths
2,600 SqFt
SOLD DATE : 04/25/2017
Key Details
Sold Price $348,500
Property Type Single Family Home
Sub Type Detached
Listing Status Sold
Purchase Type For Sale
Square Footage 2,600 sqft
Price per Sqft $134
Subdivision Willow Oak Farms
MLS Listing ID 1000061534
Sold Date 04/25/17
Style Colonial
Bedrooms 3
Full Baths 2
Half Baths 1
HOA Fees $18/ann
HOA Y/N Y
Abv Grd Liv Area 2,600
Originating Board TREND
Year Built 2007
Annual Tax Amount $2,758
Tax Year 2016
Lot Size 6,534 Sqft
Acres 0.15
Lot Dimensions 60 X 115
Property Description
Welcome to this stunning home in Willow Oak Farms. Enter thru the dramatic 2 story foyer with hardwood floors to an open and sunny floor plan throughout. Towards the right is a beautiful formal dining room with crown and chair molding. Adjoining is the butler's pantry which has a sink plus a closet with lazy Susan shelving. The spacious kitchen has upgraded maple cabinets, hardwood floors, under cabinet lighting, high hat ceiling lights, tile backsplash, stainless steel appliances that include a Bosch dishwasher in 2016. The Great living room is two story with vaulted ceiling and crown molding. The ceiling is custom designed with three skylights. The fireplace is gas with marble surround. The convenient main floor owner's suite has private shower with custom ceramic tile , frameless glass enclosure, walk in closet. Upper level has a stylish loft plus two other generous sized bedrooms. Gorgeous sunroom has many bright windows plus two sky lights. Solar panels ensure lower utility cost. Exterior front has partial stone. The garage is oversized with four-foot storage space on each side. Front porch was extended to 6 feet. Home sites on premium lot, backing to private trees and located in a cul-de-sac. Home shows beautiful and is move in condition. Full list of amenities and upgrades available on Trend.
Location
State DE
County New Castle
Area Newark/Glasgow (30905)
Zoning ST
Rooms
Other Rooms Living Room, Dining Room, Primary Bedroom, Bedroom 2, Kitchen, Bedroom 1, Laundry, Other, Attic
Basement Full, Unfinished
Interior
Interior Features Primary Bath(s), Butlers Pantry, Skylight(s), Ceiling Fan(s), Central Vacuum, Water Treat System, Wet/Dry Bar, Dining Area
Hot Water Electric
Heating Gas, Forced Air
Cooling Central A/C
Flooring Wood, Fully Carpeted
Fireplaces Number 1
Fireplaces Type Marble, Gas/Propane
Equipment Dishwasher, Disposal, Built-In Microwave
Fireplace Y
Appliance Dishwasher, Disposal, Built-In Microwave
Heat Source Natural Gas
Laundry Main Floor
Exterior
Exterior Feature Patio(s), Porch(es)
Parking Features Inside Access, Garage Door Opener, Oversized
Garage Spaces 5.0
Utilities Available Cable TV
Water Access N
Roof Type Shingle
Accessibility None
Porch Patio(s), Porch(es)
Attached Garage 2
Total Parking Spaces 5
Garage Y
Building
Lot Description Cul-de-sac, Level, Front Yard, Rear Yard, SideYard(s)
Story 2
Foundation Concrete Perimeter
Sewer Public Sewer
Water Public
Architectural Style Colonial
Level or Stories 2
Additional Building Above Grade
Structure Type Cathedral Ceilings,High
New Construction N
Schools
School District Colonial
Others
HOA Fee Include Common Area Maintenance,Snow Removal
Senior Community No
Tax ID 11-034.30-074
Ownership Fee Simple
Acceptable Financing Conventional, VA, FHA 203(b)
Listing Terms Conventional, VA, FHA 203(b)
Financing Conventional,VA,FHA 203(b)
Read Less Info
Want to know what your home might be worth? Contact us for a FREE valuation!

Our team is ready to help you sell your home for the highest possible price ASAP

Bought with Elizabeth A Page-Kramer • Keller Williams Realty Wilmington
"My job is to find and attract mastery-based agents to the office, protect the culture, and make sure everyone is happy! "







