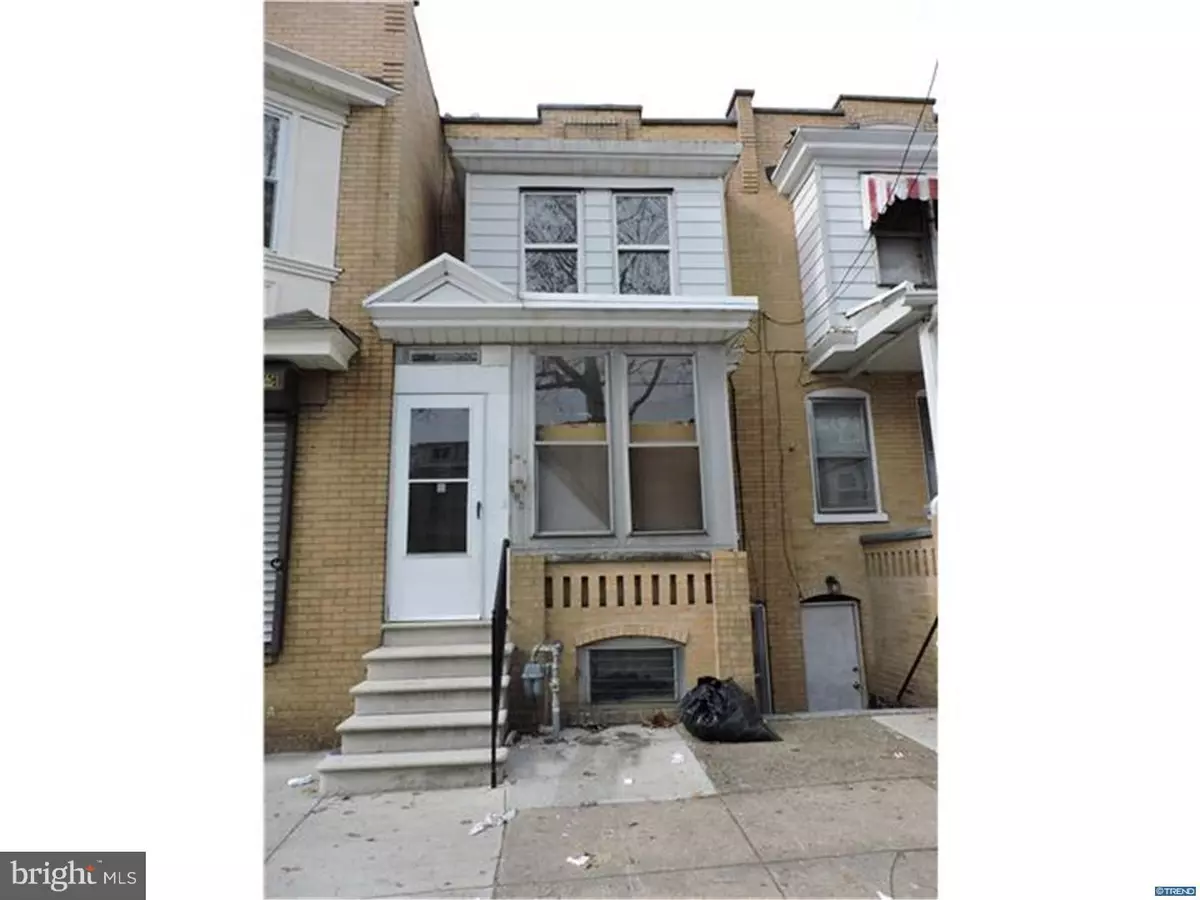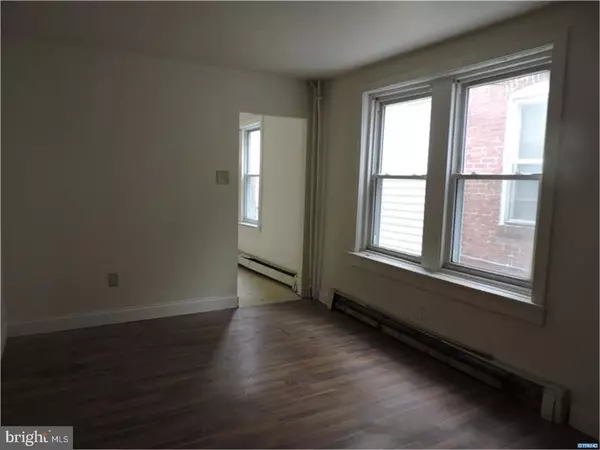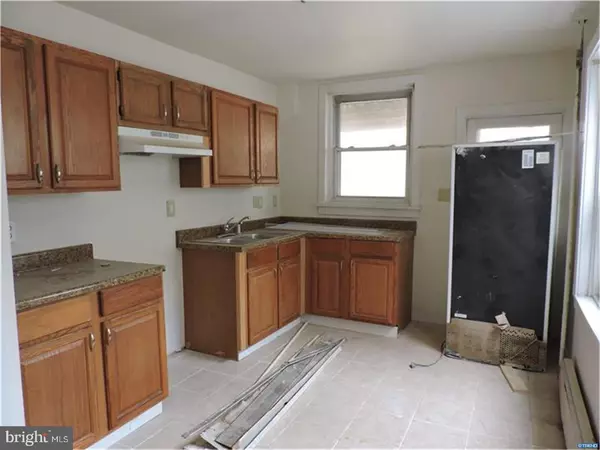$25,000
$30,000
16.7%For more information regarding the value of a property, please contact us for a free consultation.
4 Beds
1 Bath
1,325 SqFt
SOLD DATE : 04/12/2017
Key Details
Sold Price $25,000
Property Type Townhouse
Sub Type Interior Row/Townhouse
Listing Status Sold
Purchase Type For Sale
Square Footage 1,325 sqft
Price per Sqft $18
Subdivision None Available
MLS Listing ID 1000060094
Sold Date 04/12/17
Style Colonial
Bedrooms 4
Full Baths 1
HOA Y/N N
Abv Grd Liv Area 1,325
Originating Board TREND
Year Built 1920
Annual Tax Amount $42,502
Tax Year 2016
Lot Size 871 Sqft
Acres 0.02
Lot Dimensions 14X75
Property Description
Contractor special! There is no plumbing or electric wiring in the house. This house was undergoing renovation when someone pulled out all of the copper plumbing and electrical wiring. Many renovations have been completed, but the property is selling AS IS. All of the plaster work on both levels has been completed. Laminate flooring was put down in the LR and DR. There are nice tile floors in the kitchen and full bath. The large kitchen has a stainless, double sink w. nice hardware, a working refrigerator, a pantry, and nice cabinets and counter tops. There is also a door in the kitchen that leads to a porch and a fenced back yard. The basement contains a gas boiler for the baseboard heat, a water heater and a washing machine. It also has two doors leading outside, one to the back yard and one to the street.
Location
State DE
County New Castle
Area Wilmington (30906)
Zoning 26R-3
Direction East
Rooms
Other Rooms Living Room, Dining Room, Primary Bedroom, Bedroom 2, Bedroom 3, Kitchen, Bedroom 1, Other
Basement Partial, Unfinished
Interior
Interior Features Kitchen - Eat-In
Hot Water Natural Gas
Heating Gas, Hot Water
Cooling None
Flooring Wood, Tile/Brick
Fireplace N
Heat Source Natural Gas
Laundry Basement
Exterior
Exterior Feature Porch(es), Balcony
Water Access N
Accessibility None
Porch Porch(es), Balcony
Garage N
Building
Lot Description Flag, Rear Yard
Story 2
Foundation Stone, Brick/Mortar
Sewer Public Sewer
Water Public
Architectural Style Colonial
Level or Stories 2
Additional Building Above Grade
Structure Type 9'+ Ceilings
New Construction N
Schools
School District Red Clay Consolidated
Others
Senior Community No
Tax ID 2603320313
Ownership Fee Simple
Read Less Info
Want to know what your home might be worth? Contact us for a FREE valuation!

Our team is ready to help you sell your home for the highest possible price ASAP

Bought with Stephen M. Marcus • Brokers Realty Group, LLC
"My job is to find and attract mastery-based agents to the office, protect the culture, and make sure everyone is happy! "







