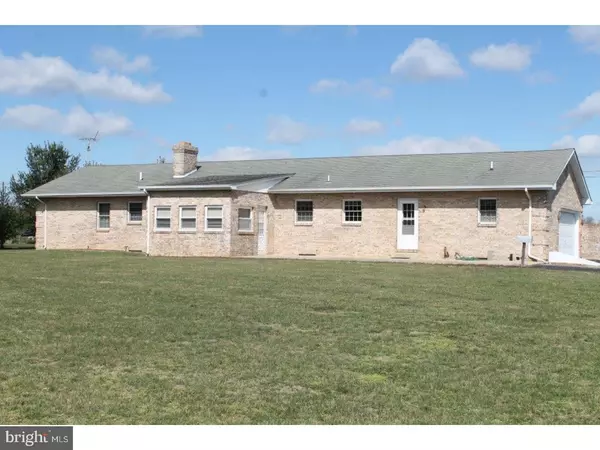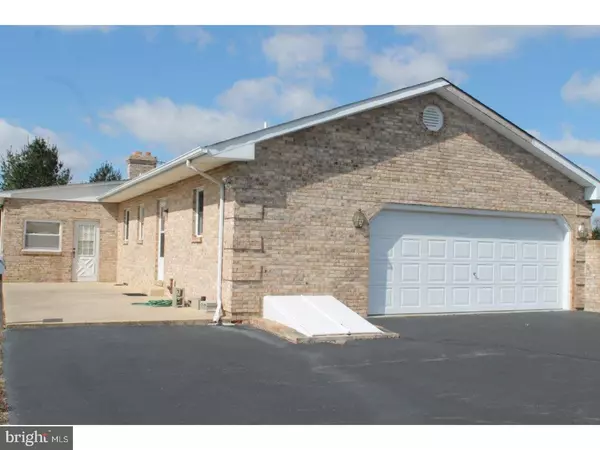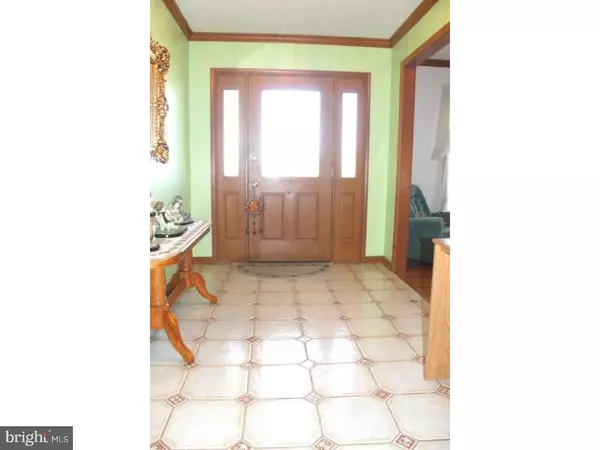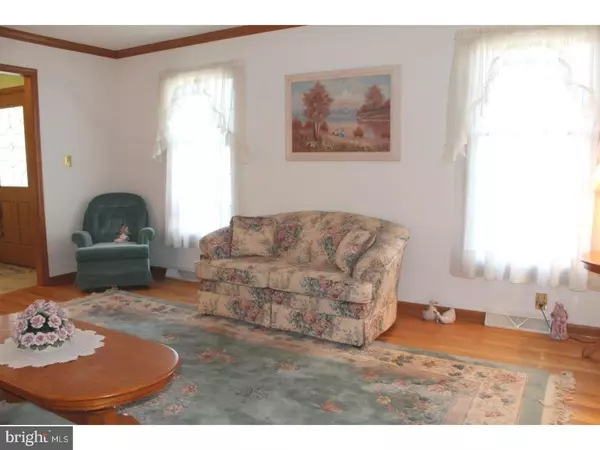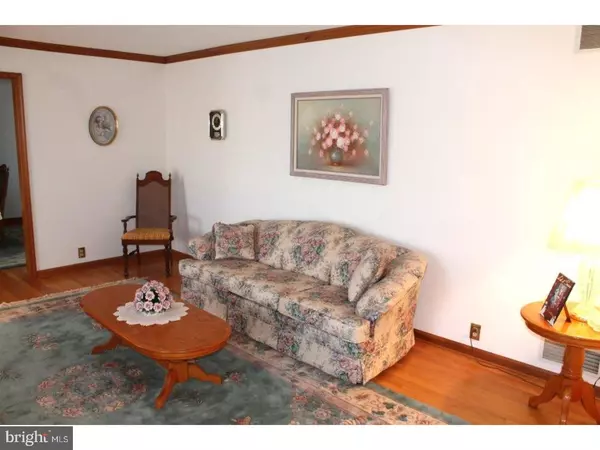$260,000
$266,000
2.3%For more information regarding the value of a property, please contact us for a free consultation.
3 Beds
3 Baths
2,010 SqFt
SOLD DATE : 06/07/2017
Key Details
Sold Price $260,000
Property Type Single Family Home
Sub Type Detached
Listing Status Sold
Purchase Type For Sale
Square Footage 2,010 sqft
Price per Sqft $129
Subdivision None Available
MLS Listing ID 1000056206
Sold Date 06/07/17
Style Ranch/Rambler
Bedrooms 3
Full Baths 2
Half Baths 1
HOA Y/N N
Abv Grd Liv Area 2,010
Originating Board TREND
Year Built 1994
Annual Tax Amount $1,702
Tax Year 2016
Lot Size 1.000 Acres
Acres 1.0
Lot Dimensions 1
Property Description
D-8608 This is one of the few all brick homes in the area. Walking through the front door into the tiled foyer you first notice that almost the whole home has hardwood flooring except the kitchen and baths which are tiled. Entering the living room you will see the stained hardwood crown molding that flows into the dining room and family room. All windows, doorways and archways are also trimmed in stained hardwood. The family room has an all brick, wood burning fireplace. You will enjoy the 3 season sun room when you are not relaxing on the large patio. Bedroom #2 and #3 share a full Jack & Jill bathroom. The main bath is shared with the main bedroom which is complete with a separate walk-in shower and separate tub. There is a half bath just off the mud/laundry room. It has a walk-in closet great for storing seasonal clothing. The full dry basement offers lots of opportunity to expand your living space. The Bilco doors and walk-up stairs make it easy to bring your hobby projects in and out of the basement.
Location
State DE
County Kent
Area Smyrna (30801)
Zoning AC
Rooms
Other Rooms Living Room, Dining Room, Primary Bedroom, Bedroom 2, Kitchen, Family Room, Bedroom 1, Laundry, Other, Attic
Basement Full, Unfinished
Interior
Interior Features Ceiling Fan(s), Kitchen - Eat-In
Hot Water Electric
Heating Oil, Forced Air
Cooling Central A/C
Flooring Wood
Fireplaces Number 1
Equipment Cooktop, Oven - Wall, Oven - Self Cleaning
Fireplace Y
Appliance Cooktop, Oven - Wall, Oven - Self Cleaning
Heat Source Oil
Laundry Main Floor
Exterior
Exterior Feature Patio(s)
Parking Features Garage Door Opener
Garage Spaces 5.0
Water Access N
Accessibility None
Porch Patio(s)
Attached Garage 2
Total Parking Spaces 5
Garage Y
Building
Lot Description Level, Front Yard, Rear Yard, SideYard(s)
Story 1
Foundation Brick/Mortar
Sewer On Site Septic
Water Well
Architectural Style Ranch/Rambler
Level or Stories 1
Additional Building Above Grade, Shed
New Construction N
Schools
School District Smyrna
Others
Pets Allowed Y
Senior Community No
Tax ID KH-00-01800-01-3900-000
Ownership Fee Simple
Acceptable Financing Conventional, VA, USDA
Listing Terms Conventional, VA, USDA
Financing Conventional,VA,USDA
Pets Allowed Case by Case Basis
Read Less Info
Want to know what your home might be worth? Contact us for a FREE valuation!

Our team is ready to help you sell your home for the highest possible price ASAP

Bought with Conrad J Heilman III • Delaware Homes Inc
"My job is to find and attract mastery-based agents to the office, protect the culture, and make sure everyone is happy! "



