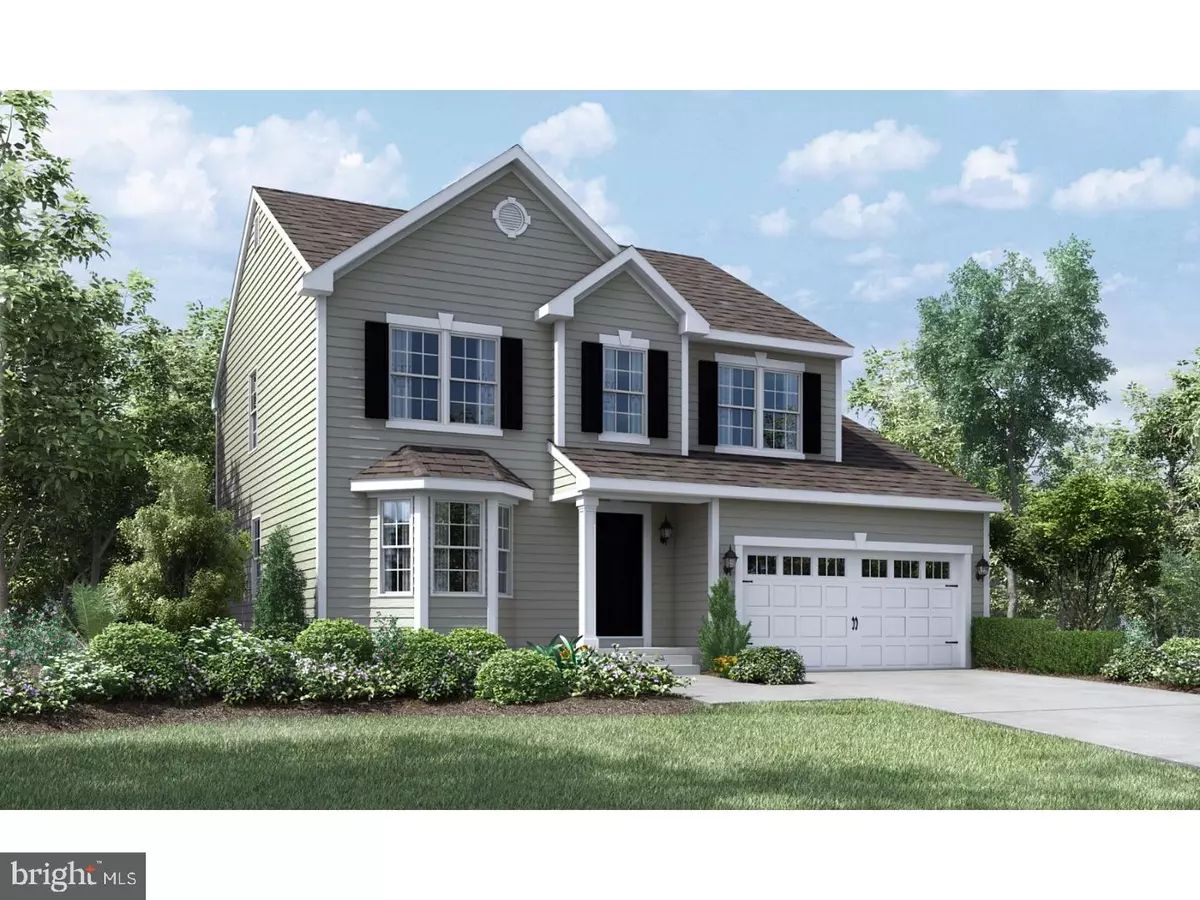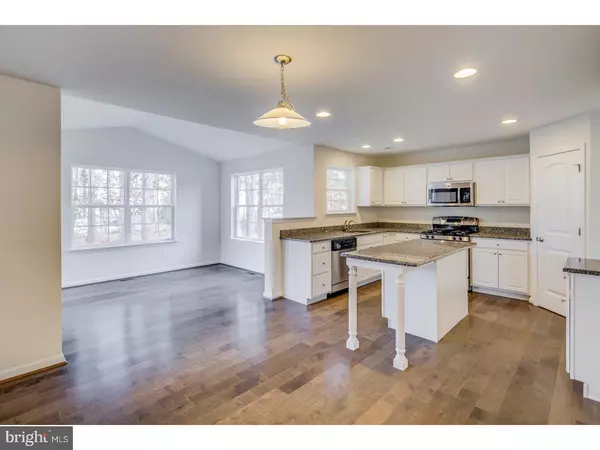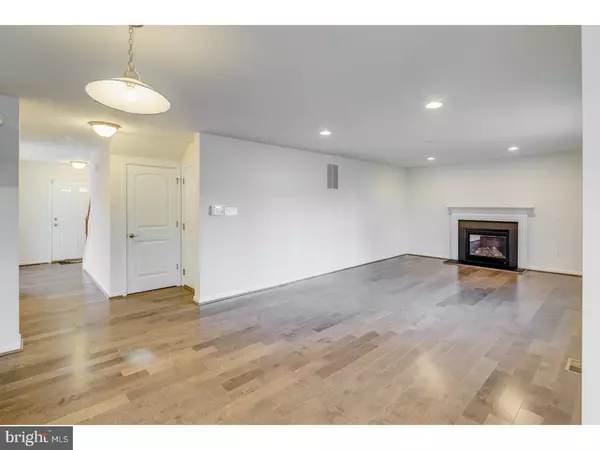$299,900
$299,900
For more information regarding the value of a property, please contact us for a free consultation.
4 Beds
3 Baths
2,065 SqFt
SOLD DATE : 06/12/2017
Key Details
Sold Price $299,900
Property Type Single Family Home
Sub Type Detached
Listing Status Sold
Purchase Type For Sale
Square Footage 2,065 sqft
Price per Sqft $145
Subdivision Carriage Glen
MLS Listing ID 1000050680
Sold Date 06/12/17
Style Traditional
Bedrooms 4
Full Baths 2
Half Baths 1
HOA Fees $10/mo
HOA Y/N Y
Abv Grd Liv Area 2,065
Originating Board TREND
Year Built 2017
Annual Tax Amount $2,406
Tax Year 2016
Lot Size 10,890 Sqft
Acres 0.25
Lot Dimensions 75X135
Property Description
Our beautiful Weston Traditional 2 car garage model is NOW READY AND JUST REDUCED for a Quick 45 day or sooner CLOSING! This home comes complete with 4 bedrooms 2 1/2 baths. It also features large gathering room with a fireplace opening up into a beautiful kitchen with upgraded cabinets and beautiful granite counter top. A bright and sunny Morning Room adds additional space for entertaining off the back of this lovely home. Master bedroom has master bath with double bowl vanity. Three additional bedrooms along with a hall bath complete the upstairs. For all your storage, take a look at the full unfinished basement. This home will be finished off with all upgraded hardwood on the first floor along with recessed lighting, cable in every bedroom and ceiling fan pre-wire in the Morning Room. All to completed and designed with warm neutral tones. Hurry in and save now! Note: Photos shown are of a similar model with different elevation and similar options. Come take a look this weekend and save now!!!
Location
State NJ
County Gloucester
Area Monroe Twp (20811)
Zoning RESID
Rooms
Other Rooms Living Room, Dining Room, Primary Bedroom, Bedroom 2, Bedroom 3, Kitchen, Family Room, Bedroom 1, Laundry, Other, Attic
Basement Full, Unfinished
Interior
Interior Features Kitchen - Island, Butlers Pantry, Kitchen - Eat-In
Hot Water Natural Gas
Heating Gas
Cooling Central A/C
Flooring Wood, Fully Carpeted, Vinyl
Fireplaces Number 1
Equipment Dishwasher, Disposal, Energy Efficient Appliances
Fireplace Y
Appliance Dishwasher, Disposal, Energy Efficient Appliances
Heat Source Natural Gas
Laundry Main Floor
Exterior
Parking Features Inside Access
Garage Spaces 5.0
Utilities Available Cable TV
Water Access N
Roof Type Shingle
Accessibility None
Total Parking Spaces 5
Garage N
Building
Lot Description Level
Story 2
Sewer Public Sewer
Water Public
Architectural Style Traditional
Level or Stories 2
Additional Building Above Grade
Structure Type 9'+ Ceilings
New Construction Y
Others
Pets Allowed Y
Senior Community No
Tax ID 11-001030202-00007
Ownership Fee Simple
Pets Allowed Case by Case Basis
Read Less Info
Want to know what your home might be worth? Contact us for a FREE valuation!

Our team is ready to help you sell your home for the highest possible price ASAP

Bought with Susan A Lombard • RE/MAX ONE Realty
"My job is to find and attract mastery-based agents to the office, protect the culture, and make sure everyone is happy! "







