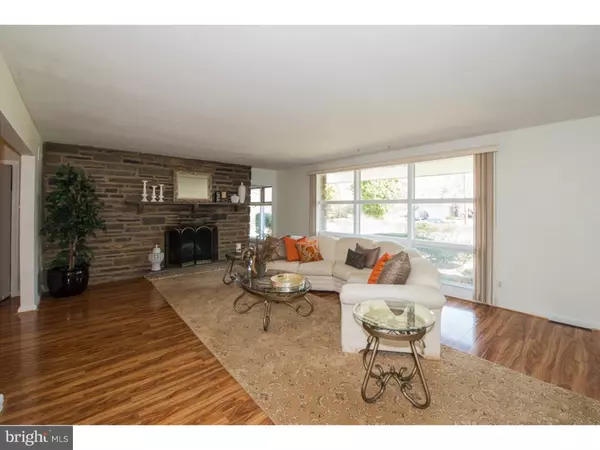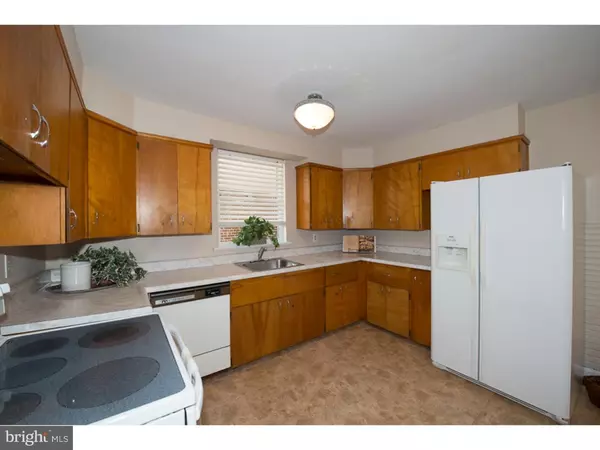$399,900
$399,900
For more information regarding the value of a property, please contact us for a free consultation.
4 Beds
3 Baths
3,118 SqFt
SOLD DATE : 06/03/2016
Key Details
Sold Price $399,900
Property Type Single Family Home
Sub Type Detached
Listing Status Sold
Purchase Type For Sale
Square Footage 3,118 sqft
Price per Sqft $128
Subdivision Mt Airy (East)
MLS Listing ID 1000028492
Sold Date 06/03/16
Style Ranch/Rambler
Bedrooms 4
Full Baths 3
HOA Y/N N
Abv Grd Liv Area 3,118
Originating Board TREND
Year Built 1925
Annual Tax Amount $4,645
Tax Year 2016
Lot Size 0.390 Acres
Acres 0.39
Lot Dimensions 75X172
Property Description
Spacious 2 story stone single with 3 bedrooms on 1st level and an in-law suite on the 2nd level. This area could also accommodate your quest and or perfect for an in home office and sleeping area. The home is situated in a lovely section of East Mt. Airy, a suburban setting of the City. The features include a living room with a lovely view from a picture window and it also features a stone fireplace. There is a formal dining room which also receives wonderful lighting from a rear picture window. These areas have beautiful finished flooring. The kitchen is eat in and has access to the rear of the house as well as an entrance to a full unfinished walkout basement with laundry facilities. A Master bedroom with a full bath and 2 additional bedrooms and a hall bath are all on this level. The exterior of this house is stone and an added bonus you have a 2 car garage adjacent to a wonderful yard which is perfect for outdoor entertainment and relaxation. There is nothing like this house presently on the market.
Location
State PA
County Philadelphia
Area 19119 (19119)
Zoning RSD3
Rooms
Other Rooms Living Room, Dining Room, Primary Bedroom, Bedroom 2, Bedroom 3, Kitchen, Family Room, Bedroom 1, In-Law/auPair/Suite, Other
Basement Full, Unfinished, Outside Entrance, Drainage System
Interior
Interior Features Primary Bath(s), Skylight(s), Ceiling Fan(s), Kitchen - Eat-In
Hot Water Natural Gas
Heating Gas, Forced Air
Cooling Central A/C
Flooring Wood, Fully Carpeted, Vinyl
Fireplaces Number 1
Fireplaces Type Stone
Equipment Built-In Range
Fireplace Y
Window Features Bay/Bow
Appliance Built-In Range
Heat Source Natural Gas
Laundry Basement
Exterior
Exterior Feature Patio(s), Breezeway
Garage Spaces 4.0
Water Access N
Roof Type Shingle
Accessibility None
Porch Patio(s), Breezeway
Total Parking Spaces 4
Garage Y
Building
Lot Description Corner, Level, Open, Front Yard, SideYard(s)
Story 2
Foundation Stone
Sewer Public Sewer
Water Public
Architectural Style Ranch/Rambler
Level or Stories 2
Additional Building Above Grade
New Construction N
Schools
School District The School District Of Philadelphia
Others
Senior Community No
Tax ID 091055900
Ownership Fee Simple
Security Features Security System
Acceptable Financing Conventional
Listing Terms Conventional
Financing Conventional
Read Less Info
Want to know what your home might be worth? Contact us for a FREE valuation!

Our team is ready to help you sell your home for the highest possible price ASAP

Bought with Vaughn P Slater • Wolverton & Company LLC
"My job is to find and attract mastery-based agents to the office, protect the culture, and make sure everyone is happy! "







