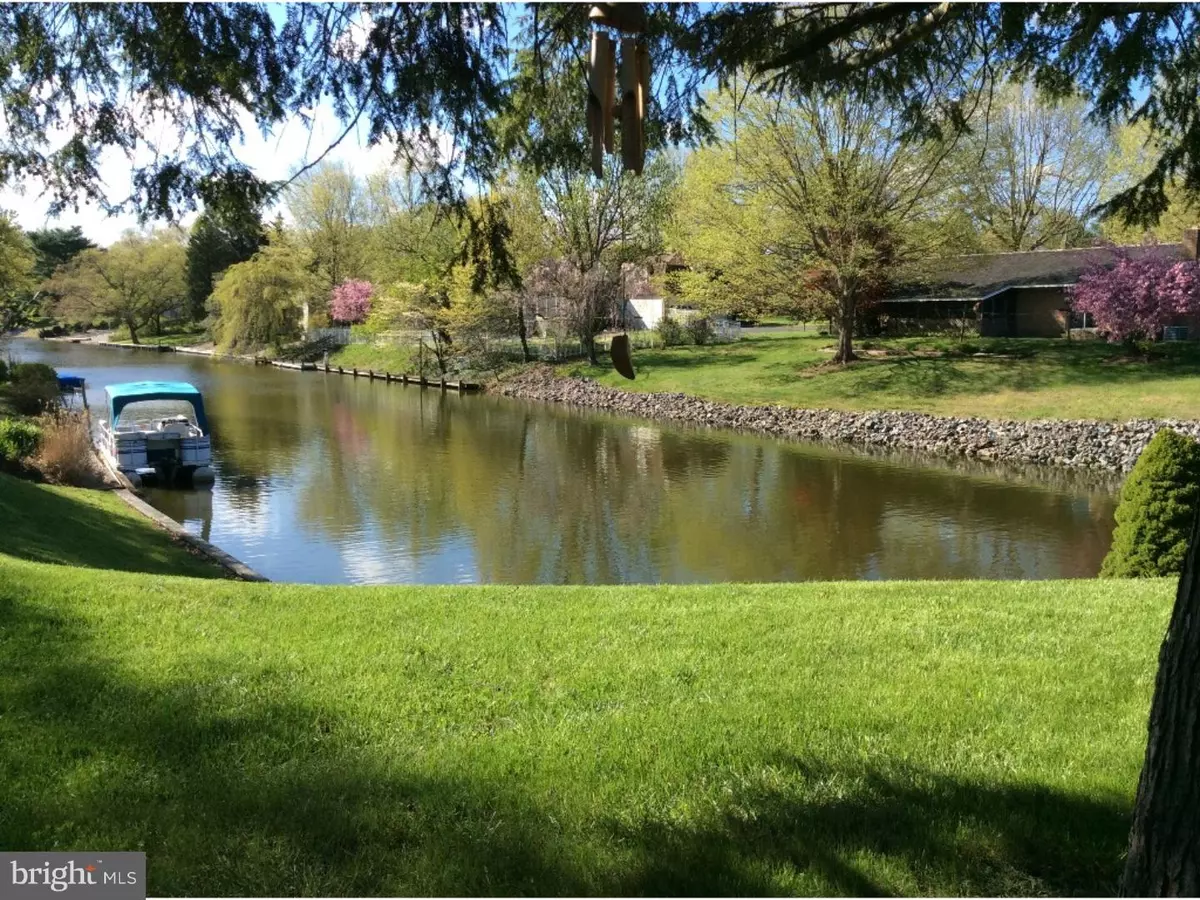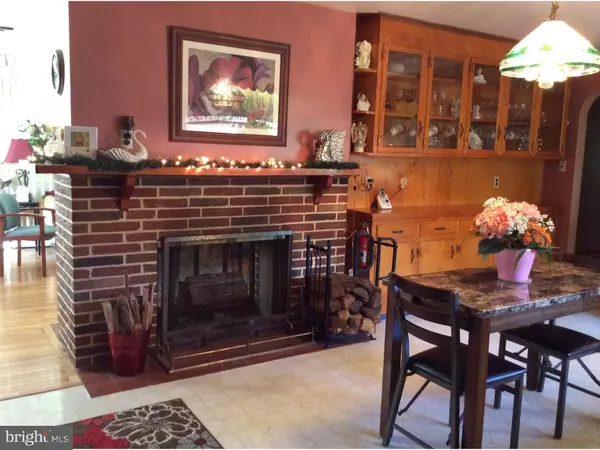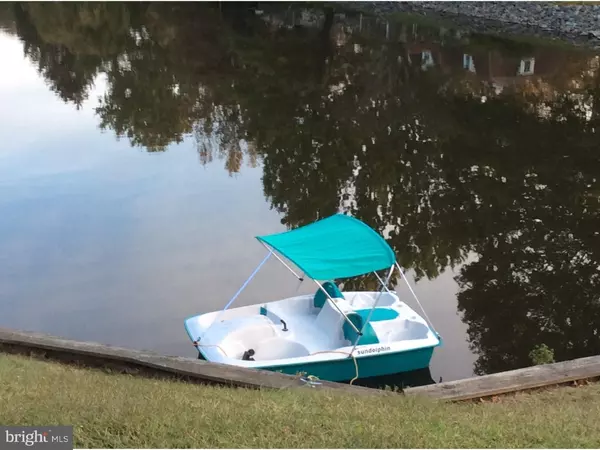$280,000
$285,000
1.8%For more information regarding the value of a property, please contact us for a free consultation.
4 Beds
2 Baths
1,680 SqFt
SOLD DATE : 03/27/2017
Key Details
Sold Price $280,000
Property Type Single Family Home
Sub Type Detached
Listing Status Sold
Purchase Type For Sale
Square Footage 1,680 sqft
Price per Sqft $166
Subdivision Cottage Dale Acres
MLS Listing ID 1003966759
Sold Date 03/27/17
Style Ranch/Rambler
Bedrooms 4
Full Baths 2
HOA Y/N N
Abv Grd Liv Area 1,680
Originating Board TREND
Year Built 1967
Annual Tax Amount $1,569
Tax Year 2016
Lot Size 0.592 Acres
Acres 0.59
Lot Dimensions 163X158
Property Description
WATERFRONT PROPERTY! Do you like to boat, fish, or just enjoy the beautiful views of Lake Como / canal just outside your door? 1680 sq ft home on the largest lot of the canal in a quiet and peaceful neighborhood. NEW PEDAL BOAT with canopy and cover included in the price as well as HOME WARRANTY Lake Como has a NICE recreation area and beach. This integrity brick home sits right on Lake Como canal, w/ beautiful views from the house and brick patio. Recent upgrades in kitchen and baths such as granite counter tops, new flooring, master bath shower enlarged with lovely tile; updated landscaping, interior paint, gleaming hardwood floors, cozy double fireplace serving both spacious kitchen and living room. Large full basement, WITH MUCH STORAGE AND partially finished area with separate fireplace and new wood stove to economically heat the entire house &/or provide a backup for power outage. Large corner lot with impressive shade trees on Lake Drive and Kent Way, offers room for expansion and delivers peaceful nature scenes. Walk or ride bike in your tranquil, friendly neighborhood close to many restaurants, library, post office and shops. Recent updates include roof, 2 zone heating with 2 thermostats (2014), central air (2012), and hot water heater (2014). All appliances and window treatments included. You don't want to miss out on this waterfront property.
Location
State DE
County Kent
Area Smyrna (30801)
Zoning R1
Rooms
Other Rooms Living Room, Dining Room, Primary Bedroom, Bedroom 2, Bedroom 3, Kitchen, Family Room, Bedroom 1, Attic
Basement Full
Interior
Interior Features Primary Bath(s), Butlers Pantry, Wood Stove, Air Filter System, Kitchen - Eat-In
Hot Water Natural Gas
Heating Gas, Wood Burn Stove, Coal, Hot Water, Baseboard, Zoned, Programmable Thermostat
Cooling Central A/C
Flooring Wood, Fully Carpeted, Vinyl, Tile/Brick
Fireplaces Number 2
Fireplaces Type Brick
Equipment Built-In Range, Oven - Self Cleaning, Dishwasher, Refrigerator, Disposal
Fireplace Y
Appliance Built-In Range, Oven - Self Cleaning, Dishwasher, Refrigerator, Disposal
Heat Source Natural Gas, Wood, Coal
Laundry Basement
Exterior
Exterior Feature Patio(s), Porch(es)
Parking Features Inside Access, Garage Door Opener
Garage Spaces 5.0
Roof Type Pitched,Shingle
Accessibility None
Porch Patio(s), Porch(es)
Attached Garage 2
Total Parking Spaces 5
Garage Y
Building
Lot Description Corner, Trees/Wooded, Front Yard, Rear Yard, SideYard(s)
Story 1
Foundation Brick/Mortar
Sewer Public Sewer
Water Public
Architectural Style Ranch/Rambler
Level or Stories 1
Additional Building Above Grade
New Construction N
Schools
High Schools Smyrna
School District Smyrna
Others
Pets Allowed Y
Senior Community No
Tax ID DC-17-01905-02-0100-000
Ownership Fee Simple
Pets Allowed Case by Case Basis
Read Less Info
Want to know what your home might be worth? Contact us for a FREE valuation!

Our team is ready to help you sell your home for the highest possible price ASAP

Bought with John D Maxwell • RE/MAX Eagle Realty
"My job is to find and attract mastery-based agents to the office, protect the culture, and make sure everyone is happy! "







