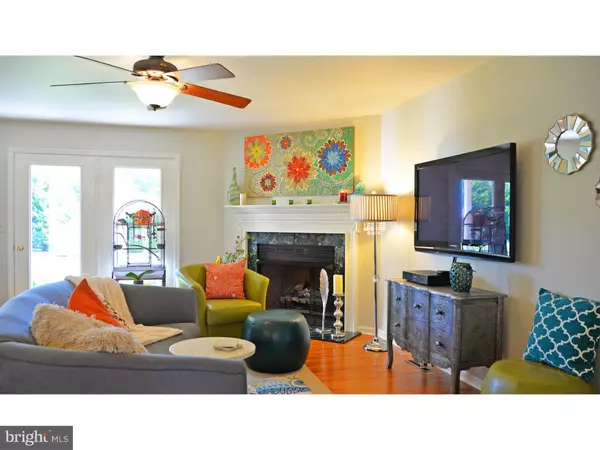$267,967
$270,000
0.8%For more information regarding the value of a property, please contact us for a free consultation.
4 Beds
3 Baths
2,248 SqFt
SOLD DATE : 12/19/2016
Key Details
Sold Price $267,967
Property Type Single Family Home
Sub Type Detached
Listing Status Sold
Purchase Type For Sale
Square Footage 2,248 sqft
Price per Sqft $119
Subdivision Moores Meadows
MLS Listing ID 1003965205
Sold Date 12/19/16
Style Cape Cod
Bedrooms 4
Full Baths 3
HOA Fees $8/ann
HOA Y/N Y
Abv Grd Liv Area 2,248
Originating Board TREND
Year Built 2003
Annual Tax Amount $1,357
Tax Year 2016
Lot Size 0.821 Acres
Acres 0.82
Lot Dimensions 179X200
Property Description
Gorgeous 4 bedroom, 3 bath Cape Cod on almost an acre corner lot in Moores Meadows! This bright and open home with a split floor plan has great curb appeal with its inviting front porch, turned garage, and lovingly maintained front lawn. You'll love relaxing on your back porch with your favorite beverage and taking in the views of the large, private well-landscaped yard. As the weather turns cooler, gather around the cozy gas fireplace with its beautiful marble surround and hearth. The foyer, formal dining room, and the living room feature lovely hardwood flooring. There are newly installed granite counter tops in the spacious kitchen and the cabinets have recently been refinished. The breakfast nook offers plenty of space for informal dining and to enjoy views of the backyard. The master suite is tucked in the back corner of the home for privacy and includes a walk-in closet, master bath, and soaking tub. On the other side of the first floor, you'll find two additional bedrooms and a full bath. Upstairs, the bonus room retreat provides plenty of room and privacy for guests or other family members. There is a bedroom, a full bath, and a separate living area. This room also provides access to the attic which offers a ton of storage. Additionally, there is a storage shed in the back yard. Underground sprinkler system keeps the lawn looking fantastic. New central air was installed this year, and the furnace is only 3 years old. Quick access to Rt. 1 for easy commutes north or south. This home is located outside City limits and is eligible for 100% USDA financing.
Location
State DE
County Kent
Area Capital (30802)
Zoning RS1
Rooms
Other Rooms Living Room, Dining Room, Primary Bedroom, Bedroom 2, Bedroom 3, Kitchen, Bedroom 1, Laundry, Other, Attic
Interior
Interior Features Primary Bath(s), Ceiling Fan(s), Stall Shower, Dining Area
Hot Water Electric
Heating Heat Pump - Gas BackUp, Forced Air
Cooling Central A/C
Flooring Wood, Fully Carpeted
Fireplaces Number 1
Fireplaces Type Gas/Propane
Fireplace Y
Laundry Main Floor
Exterior
Exterior Feature Porch(es)
Parking Features Inside Access, Garage Door Opener
Garage Spaces 5.0
Water Access N
Accessibility None
Porch Porch(es)
Attached Garage 2
Total Parking Spaces 5
Garage Y
Building
Lot Description Corner, Open
Story 1.5
Sewer Public Sewer
Water Public
Architectural Style Cape Cod
Level or Stories 1.5
Additional Building Above Grade
New Construction N
Schools
High Schools Dover
School District Capital
Others
Senior Community No
Tax ID LC-00-04703-05-3000-000
Ownership Fee Simple
Acceptable Financing Conventional, VA, FHA 203(b), USDA
Listing Terms Conventional, VA, FHA 203(b), USDA
Financing Conventional,VA,FHA 203(b),USDA
Read Less Info
Want to know what your home might be worth? Contact us for a FREE valuation!

Our team is ready to help you sell your home for the highest possible price ASAP

Bought with Kenneth Gray Engram II • RE/MAX Eagle Realty
"My job is to find and attract mastery-based agents to the office, protect the culture, and make sure everyone is happy! "







