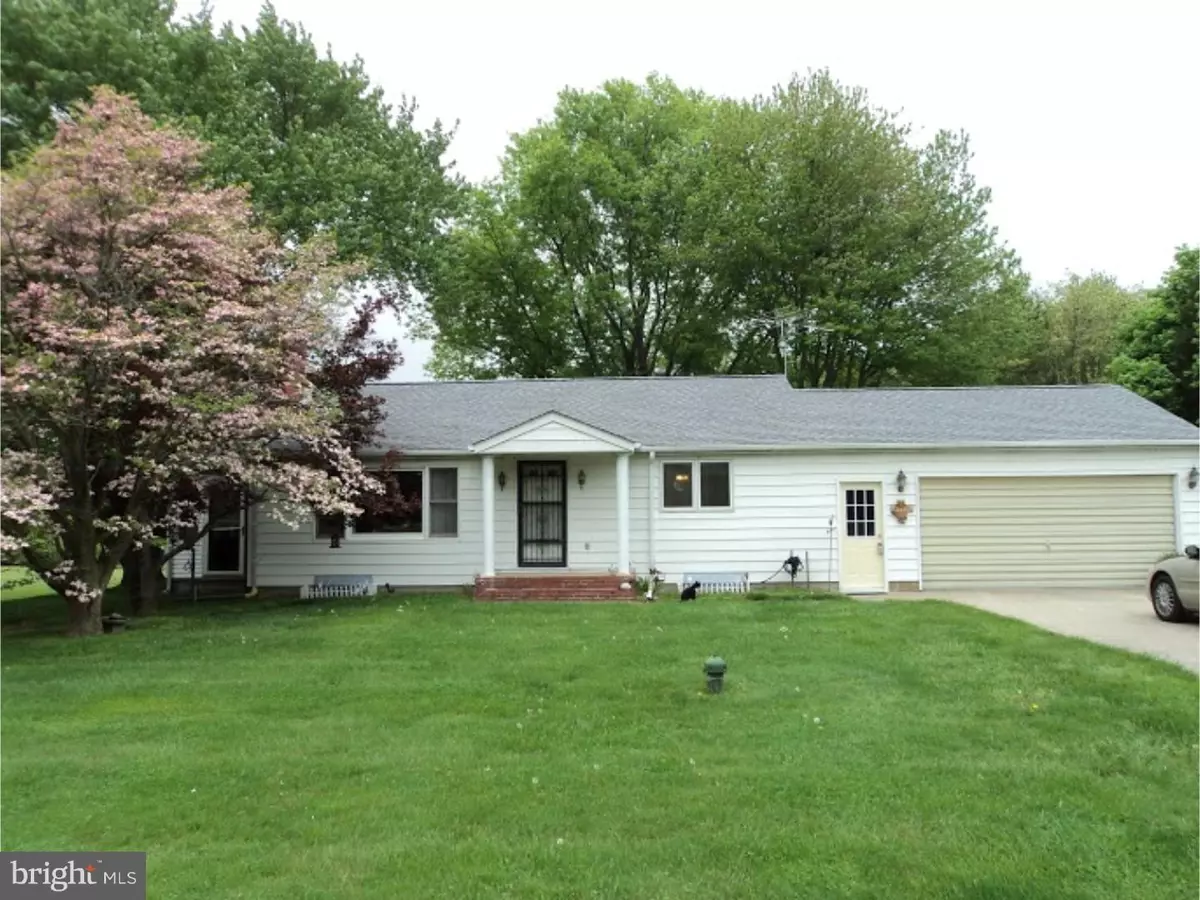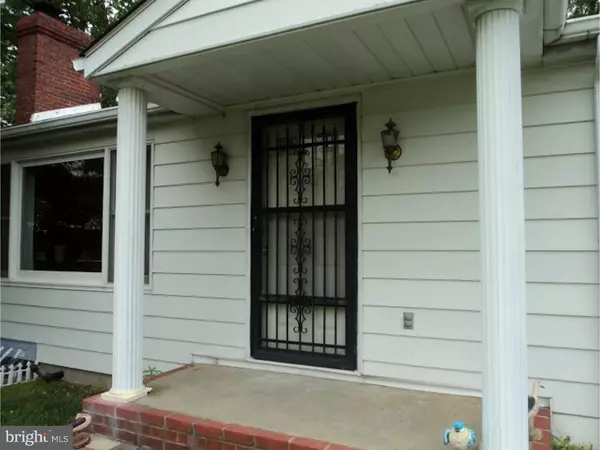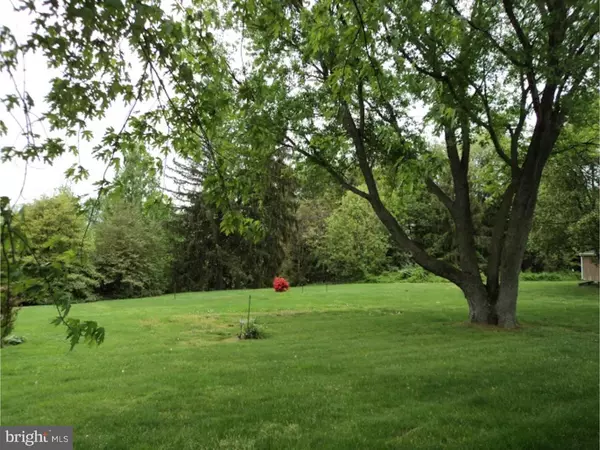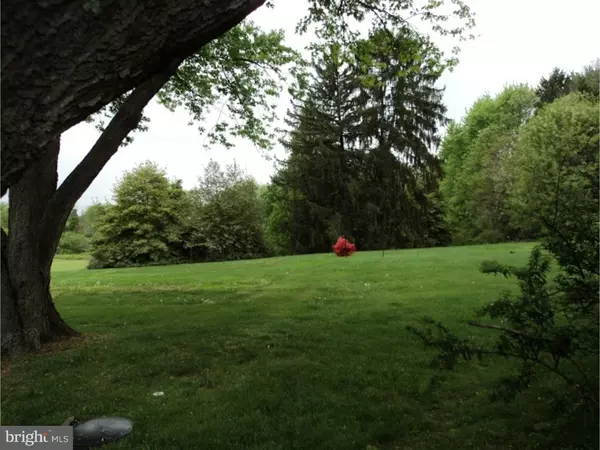$175,000
$169,000
3.6%For more information regarding the value of a property, please contact us for a free consultation.
3 Beds
1 Bath
1,020 SqFt
SOLD DATE : 09/30/2016
Key Details
Sold Price $175,000
Property Type Single Family Home
Sub Type Detached
Listing Status Sold
Purchase Type For Sale
Square Footage 1,020 sqft
Price per Sqft $171
Subdivision None Available
MLS Listing ID 1003963341
Sold Date 09/30/16
Style Ranch/Rambler
Bedrooms 3
Full Baths 1
HOA Y/N N
Abv Grd Liv Area 1,020
Originating Board TREND
Year Built 1953
Annual Tax Amount $761
Tax Year 2015
Lot Size 0.900 Acres
Acres 0.9
Lot Dimensions 100X401X103.08X376
Property Description
This is a fabulous home with many updates. It has replaced plumbing, updated electrical, a newer 2 car garage, Anderson windows, stainless steel appliances, custom kitchen cabinets and a new roof. The septic system is being replaced with a brand new standard system prior to settlement. It has public water but the well is still in place with plumbing access from the house to the well. The only thing needed is the well pump. Perfect for your outside use. The back yard is absolutely gorgeous. Little ones will love playing underneath the massive pine trees. Lots of room for a garden too. Inside is warm and inviting with a lovely sun room and a partially finished basement with workshop area. The fireplace is not only nice to look at but is ready for your immediate enjoyment. If you want to take down the paneling, the sellers have said that there is sheet rock and plaster walls underneath in good condition. There is also hardwood flooring underneath the carpet. So make your appointment today and make this home yours. USDA eligible.
Location
State DE
County Kent
Area Smyrna (30801)
Zoning AR
Direction Southeast
Rooms
Other Rooms Living Room, Primary Bedroom, Bedroom 2, Kitchen, Bedroom 1, Other, Attic
Basement Full, Unfinished
Interior
Interior Features Butlers Pantry, Ceiling Fan(s), Kitchen - Eat-In
Hot Water Electric
Heating Oil, Hot Water, Baseboard
Cooling Central A/C
Flooring Fully Carpeted, Vinyl
Fireplaces Number 1
Fireplaces Type Brick
Equipment Oven - Self Cleaning
Fireplace Y
Window Features Replacement
Appliance Oven - Self Cleaning
Heat Source Oil
Laundry Basement
Exterior
Exterior Feature Porch(es)
Parking Features Garage Door Opener
Garage Spaces 5.0
Utilities Available Cable TV
Roof Type Pitched,Shingle
Accessibility None
Porch Porch(es)
Total Parking Spaces 5
Garage N
Building
Lot Description Front Yard, Rear Yard, SideYard(s)
Story 1
Foundation Brick/Mortar
Sewer On Site Septic
Water Public
Architectural Style Ranch/Rambler
Level or Stories 1
Additional Building Above Grade
New Construction N
Schools
High Schools Smyrna
School District Smyrna
Others
Senior Community No
Tax ID DC-00-01807-01-1400-000
Ownership Fee Simple
Acceptable Financing Conventional, VA, FHA 203(b), USDA
Listing Terms Conventional, VA, FHA 203(b), USDA
Financing Conventional,VA,FHA 203(b),USDA
Read Less Info
Want to know what your home might be worth? Contact us for a FREE valuation!

Our team is ready to help you sell your home for the highest possible price ASAP

Bought with Crystal C Whaley • Century 21 Premier Homes
"My job is to find and attract mastery-based agents to the office, protect the culture, and make sure everyone is happy! "







