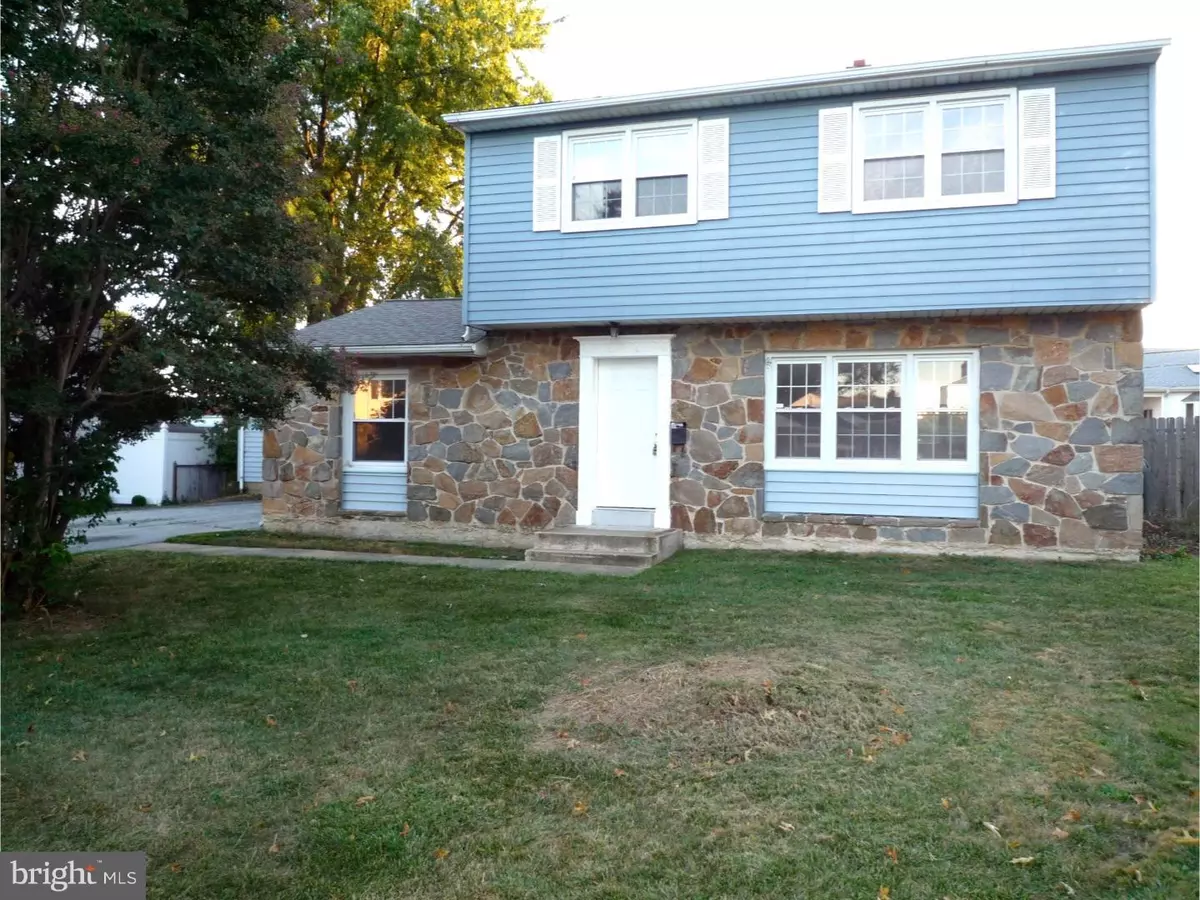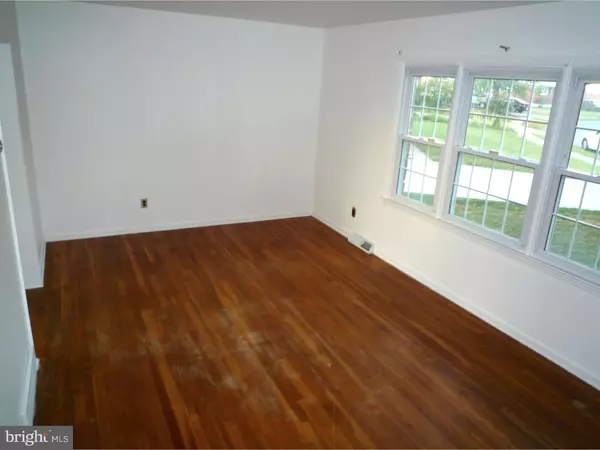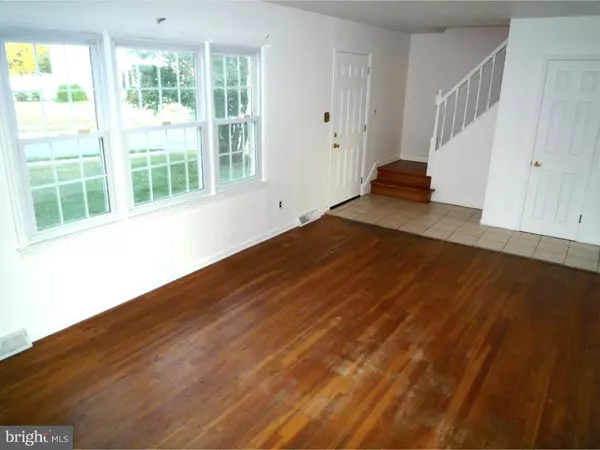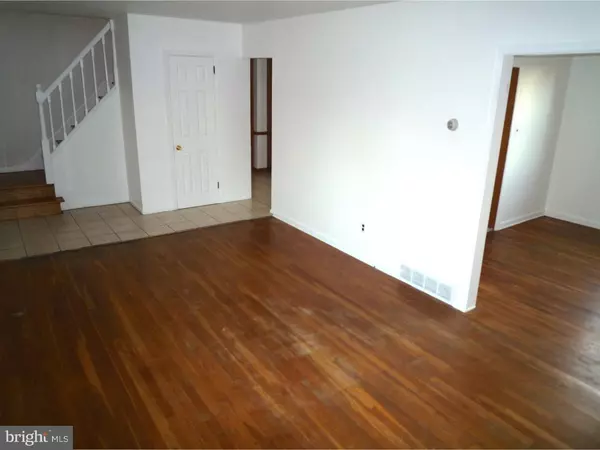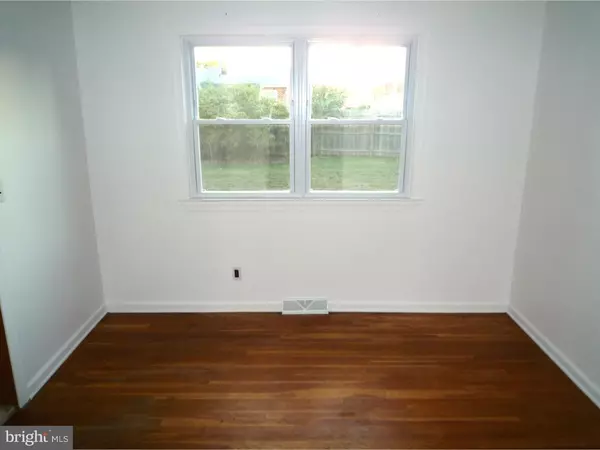$204,000
$204,900
0.4%For more information regarding the value of a property, please contact us for a free consultation.
4 Beds
2 Baths
1,525 SqFt
SOLD DATE : 12/30/2016
Key Details
Sold Price $204,000
Property Type Single Family Home
Sub Type Detached
Listing Status Sold
Purchase Type For Sale
Square Footage 1,525 sqft
Price per Sqft $133
Subdivision Stockton
MLS Listing ID 1003961521
Sold Date 12/30/16
Style Colonial
Bedrooms 4
Full Baths 1
Half Baths 1
HOA Fees $2/ann
HOA Y/N Y
Abv Grd Liv Area 1,525
Originating Board TREND
Year Built 1960
Annual Tax Amount $1,683
Tax Year 2016
Lot Size 8,276 Sqft
Acres 0.19
Lot Dimensions 62X102
Property Description
This Stone-Front 4 Br/ 1.5 Ba home with recent updates is ready for its new owner! Fresh paint throughout this home provides a clean slate for your personal decor style! Entry from front door to the Foyer featuring tile flooring, open staircase, large coat closet & good sized Living Rm featuring HW floors and triple front windows for great natural light. The Living Rm flows to the formal Dining Rm also offering HW floors, fresh paint and double rear facing windows overlooking the fully fenced back yard & providing great natural light. The large, eat-in Kitchen features plenty of cabinet storage & counter space, a newer gas range, ceramic tile floors, window w/ pendant light above the double sink, built in cabinet/shelving area for a large microwave & another built in cabinet area for the future refrigerator. There is also basement access from the Kitchen and a convenient entry to the main floor Family Room where you will immediately notice the fresh paint, fresh carpet, lighted ceiling fan, big closet, and great natural light featured in the Family Rm. At the back of the Family Room there is an updated powder room (which could be expanded to a full bath utilizing the adjacent closet space) where a convenient mud-room style area was created offering tiled flooring, a large double closet, side door access to the driveway, sliding doors out to the patio overlooking the fully fenced rear yard & detached oversized garage! Upstairs are 4 decent sized bedrooms, full bath & linen closet. The main bedroom features chair rail molding decor,brand new carpet,ceiling fan & double window. All 3 addl Bedrooms have been freshly painted & carpeted as well. The full bath features tile flooring,tub/shower combo,vanity sink, fresh paint & a window for natural light. The detached garage at the end of the driveway provides great additional storage space as well. The backyard features a large concrete patio, retractable awning (as-is), privacy fencing and mature landscaping! Updated Dimensional Roof! Updated vinyl tilt-in windows, fresh carpet, fresh paint. Conveniently located just off Rt 141 (Basin Rd) so is close to major roadways (I-95/495 & 295) as well as loads of shopping, dining and entertaining options. Enjoy the oppty to be just a mile outside of Historic Old New Castle and Battery Park! Seller is motivated! See it! Love it! Buy it!
Location
State DE
County New Castle
Area New Castle/Red Lion/Del.City (30904)
Zoning NC6.5
Rooms
Other Rooms Living Room, Dining Room, Primary Bedroom, Bedroom 2, Bedroom 3, Kitchen, Family Room, Bedroom 1, Attic
Basement Partial, Unfinished
Interior
Interior Features Ceiling Fan(s), Kitchen - Eat-In
Hot Water Electric
Heating Electric, Forced Air
Cooling Central A/C
Flooring Wood, Fully Carpeted, Tile/Brick
Equipment Built-In Range
Fireplace N
Appliance Built-In Range
Heat Source Electric
Laundry Basement
Exterior
Exterior Feature Patio(s)
Garage Spaces 4.0
Fence Other
Utilities Available Cable TV
Water Access N
Roof Type Pitched,Shingle
Accessibility None
Porch Patio(s)
Total Parking Spaces 4
Garage Y
Building
Lot Description Front Yard, Rear Yard, SideYard(s)
Story 2
Sewer Public Sewer
Water Public
Architectural Style Colonial
Level or Stories 2
Additional Building Above Grade
New Construction N
Schools
High Schools William Penn
School District Colonial
Others
Senior Community No
Tax ID 10-025.10-136
Ownership Fee Simple
Acceptable Financing Conventional, VA, FHA 203(b)
Listing Terms Conventional, VA, FHA 203(b)
Financing Conventional,VA,FHA 203(b)
Read Less Info
Want to know what your home might be worth? Contact us for a FREE valuation!

Our team is ready to help you sell your home for the highest possible price ASAP

Bought with Paul R Reed • Patterson-Schwartz-Hockessin
"My job is to find and attract mastery-based agents to the office, protect the culture, and make sure everyone is happy! "


