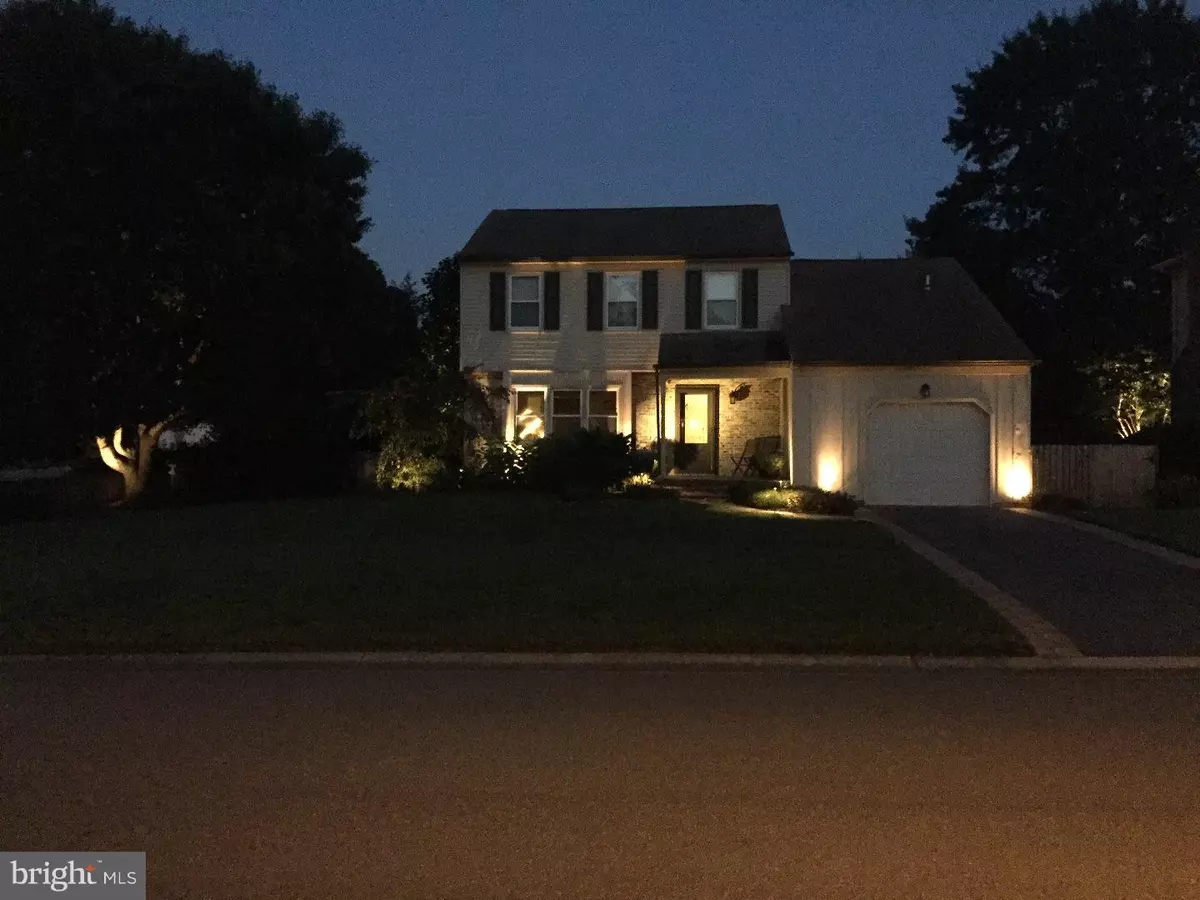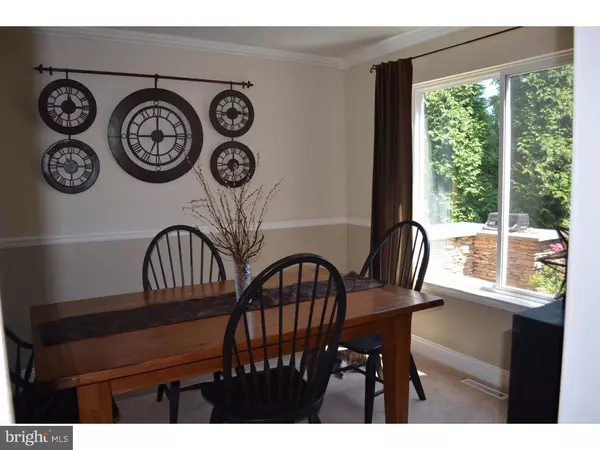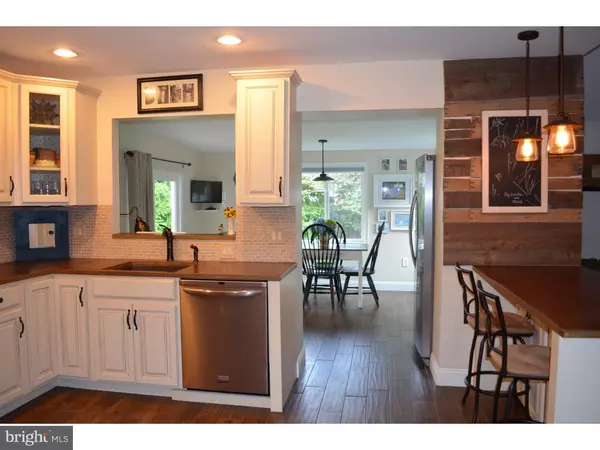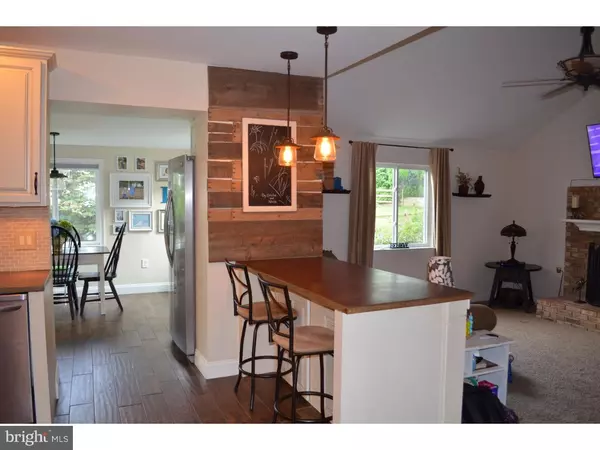$330,000
$334,900
1.5%For more information regarding the value of a property, please contact us for a free consultation.
3 Beds
2 Baths
2,196 SqFt
SOLD DATE : 04/28/2017
Key Details
Sold Price $330,000
Property Type Single Family Home
Sub Type Detached
Listing Status Sold
Purchase Type For Sale
Square Footage 2,196 sqft
Price per Sqft $150
Subdivision Wood Creek
MLS Listing ID 1003960395
Sold Date 04/28/17
Style Colonial,Traditional
Bedrooms 3
Full Baths 1
Half Baths 1
HOA Fees $10/ann
HOA Y/N Y
Abv Grd Liv Area 1,910
Originating Board TREND
Year Built 1987
Annual Tax Amount $2,419
Tax Year 2016
Lot Size 8,276 Sqft
Acres 0.19
Lot Dimensions 112X68
Property Description
This home on Jonquil Court is #1 for a reason! Exquisitely designed and expanded custom kitchen boasting light cream cabinets with chocolate glaze, 42" wall cabinets with crown molding, bronze hardware & goose neck pull down faucet; glass door corner cabinet, stainless steel appliances, stained concrete counters with tile wall splash, convenient breakfast bar with rustic barn wood wall accent, recessed, under-cabinet and pendant lighting. Bright sunny breakfast room opens to paver patio Updated Main bathroom offers extended height vanities with granite tops, custom ceramic tile floor with lovely glass mosaics, brushed nickel faucets and lighting Loft with 4 x 7 walk in closet easily converts to 4th bedroom Professionally Landscaped secluded corner Lot New blacktop driveway with EP Henry paver border EP Henry paver sidewalk, front steps and porch and patio at rear Custom low voltage lighting package throughout property Lawn irrigation system Stacked stone bar with built in weber grill Fenced back yard with 4' shadowbox style fencing Fenced trash enclosure at side Updated vinyl windows throughout; leaded glass front door and storm door as well as new slider in breakfast room Hand hewn wood style ceramic tile at foyer, kitchen and breakfast room Custom ceramic tile at main bath; Newer carpet throughout Hardwood floors at main bedroom New high efficiency heat pump-2013 35 year dimensional shingled roof updated in 2005
Location
State DE
County New Castle
Area Elsmere/Newport/Pike Creek (30903)
Zoning NCPUD
Rooms
Other Rooms Living Room, Dining Room, Primary Bedroom, Bedroom 2, Kitchen, Family Room, Bedroom 1, Laundry, Other
Basement Full
Interior
Interior Features Butlers Pantry, Ceiling Fan(s), Sprinkler System, Dining Area
Hot Water Electric
Heating Electric
Cooling Central A/C
Flooring Wood, Fully Carpeted, Tile/Brick
Fireplaces Number 1
Fireplaces Type Brick
Equipment Dishwasher, Disposal, Built-In Microwave
Fireplace Y
Window Features Bay/Bow,Energy Efficient,Replacement
Appliance Dishwasher, Disposal, Built-In Microwave
Heat Source Electric
Laundry Main Floor
Exterior
Exterior Feature Patio(s), Porch(es)
Garage Spaces 4.0
Fence Other
Utilities Available Cable TV
Water Access N
Roof Type Shingle
Accessibility None
Porch Patio(s), Porch(es)
Attached Garage 1
Total Parking Spaces 4
Garage Y
Building
Lot Description Corner, Cul-de-sac
Story 2
Sewer Public Sewer
Water Public
Architectural Style Colonial, Traditional
Level or Stories 2
Additional Building Above Grade, Below Grade
Structure Type Cathedral Ceilings
New Construction N
Schools
School District Red Clay Consolidated
Others
HOA Fee Include Common Area Maintenance,Snow Removal
Senior Community No
Tax ID 08-037.10-025
Ownership Fee Simple
Read Less Info
Want to know what your home might be worth? Contact us for a FREE valuation!

Our team is ready to help you sell your home for the highest possible price ASAP

Bought with Daniel Davis • RE/MAX Elite
"My job is to find and attract mastery-based agents to the office, protect the culture, and make sure everyone is happy! "







