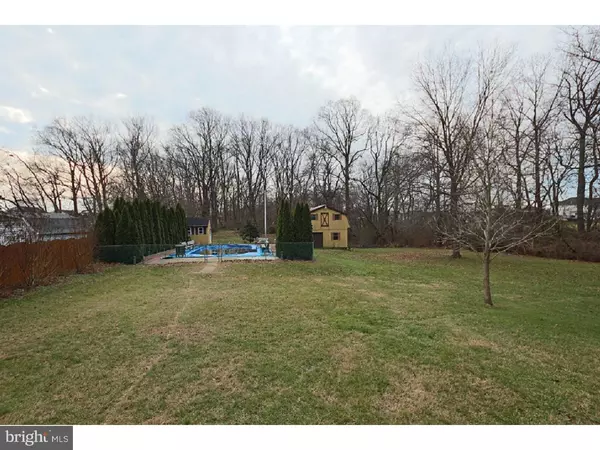$281,000
$289,900
3.1%For more information regarding the value of a property, please contact us for a free consultation.
3 Beds
1 Bath
1,550 SqFt
SOLD DATE : 03/01/2017
Key Details
Sold Price $281,000
Property Type Single Family Home
Sub Type Detached
Listing Status Sold
Purchase Type For Sale
Square Footage 1,550 sqft
Price per Sqft $181
Subdivision Kingston Acres
MLS Listing ID 1003959613
Sold Date 03/01/17
Style Ranch/Rambler
Bedrooms 3
Full Baths 1
HOA Y/N N
Abv Grd Liv Area 1,550
Originating Board TREND
Year Built 1973
Annual Tax Amount $2,163
Tax Year 2016
Lot Size 1.070 Acres
Acres 1.07
Lot Dimensions 180X322
Property Description
Come see this spacious ranch home filled with character that sits on over an acre of property in a very quiet community with a backyard backing up to woods. This home includes an oversized 2 car gar garage with expanded driveway. Spend your nights in the living room by the gas fireplace, or in the finished basement by the wood burning fireplace and built in bar. Summer days can be enjoyed at the in-ground swimming pool complete with a fenced in area. Lower level includes a toilet and sink in the utility area that can be closed in to create a powder room. Home has public water and also a top of the line water filtration system that runs through the whole house. There is an updated Heater and A/C. Home has an electronic key system. Don't let this home slip away, schedule your tour today!
Location
State DE
County New Castle
Area Newark/Glasgow (30905)
Zoning NC21
Rooms
Other Rooms Living Room, Dining Room, Primary Bedroom, Bedroom 2, Kitchen, Family Room, Bedroom 1, Other
Basement Full, Fully Finished
Interior
Hot Water Electric
Heating Gas, Forced Air
Cooling Central A/C
Fireplaces Number 1
Fireplaces Type Gas/Propane
Fireplace Y
Heat Source Natural Gas
Laundry Basement
Exterior
Garage Spaces 2.0
Pool In Ground
Water Access N
Accessibility None
Attached Garage 2
Total Parking Spaces 2
Garage Y
Building
Story 1
Sewer Public Sewer
Water Public
Architectural Style Ranch/Rambler
Level or Stories 1
Additional Building Above Grade
New Construction N
Schools
School District Colonial
Others
Senior Community No
Tax ID 10-044.30-040
Ownership Fee Simple
Read Less Info
Want to know what your home might be worth? Contact us for a FREE valuation!

Our team is ready to help you sell your home for the highest possible price ASAP

Bought with Frank Panunto • Long & Foster Real Estate, Inc.
"My job is to find and attract mastery-based agents to the office, protect the culture, and make sure everyone is happy! "







