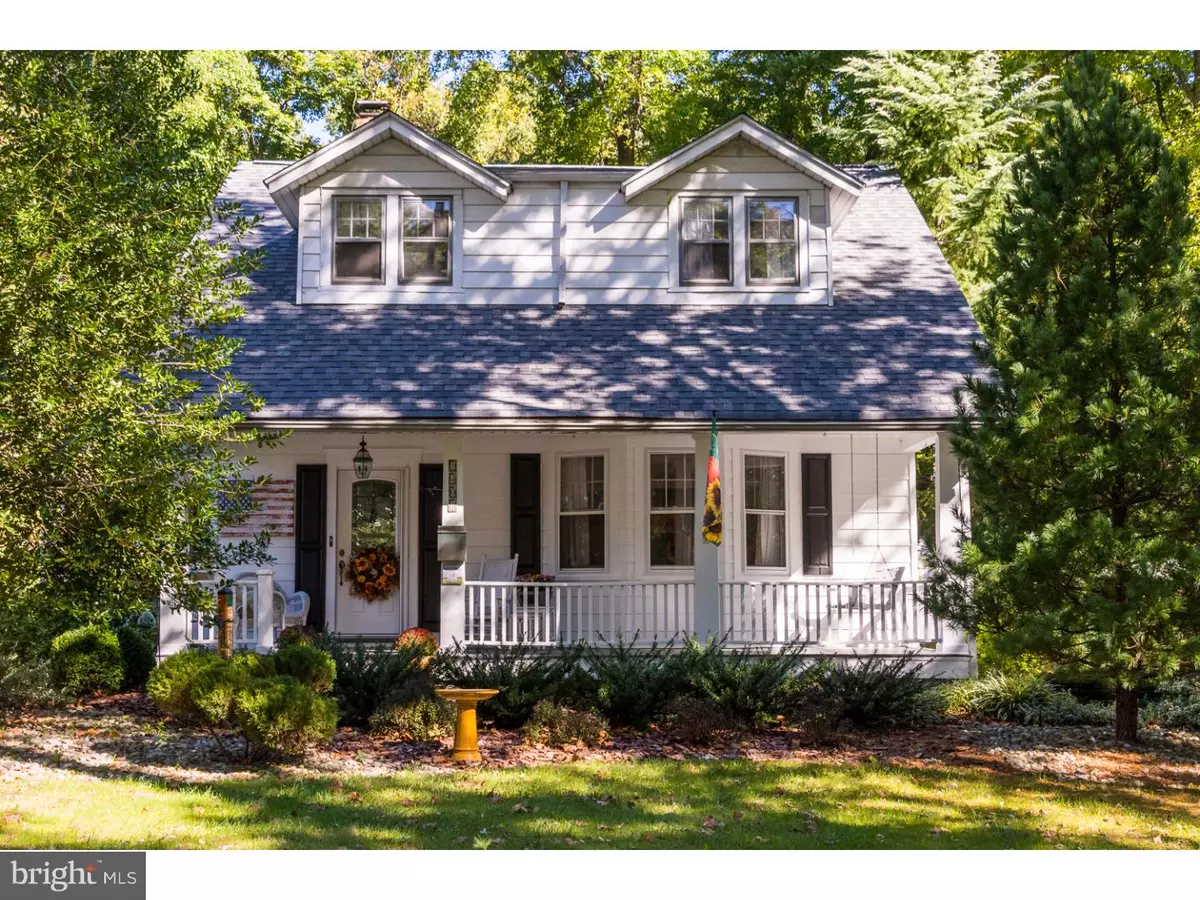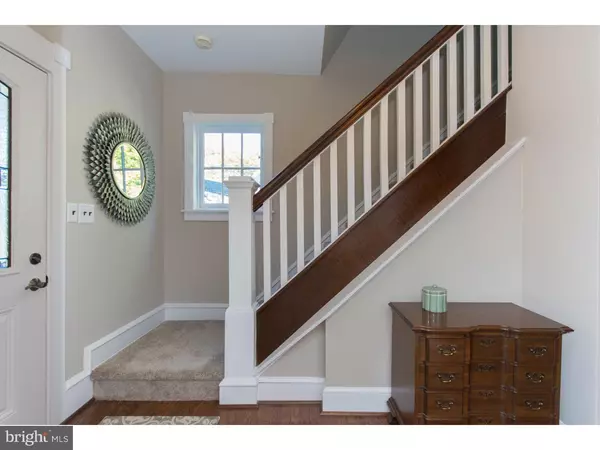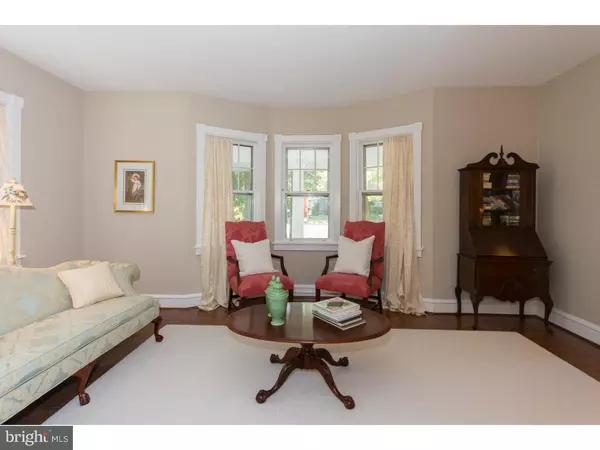$345,000
$345,000
For more information regarding the value of a property, please contact us for a free consultation.
3 Beds
2 Baths
2,500 SqFt
SOLD DATE : 01/06/2017
Key Details
Sold Price $345,000
Property Type Single Family Home
Sub Type Detached
Listing Status Sold
Purchase Type For Sale
Square Footage 2,500 sqft
Price per Sqft $138
Subdivision None Available
MLS Listing ID 1003956965
Sold Date 01/06/17
Style Colonial
Bedrooms 3
Full Baths 2
HOA Y/N N
Abv Grd Liv Area 2,500
Originating Board TREND
Year Built 1955
Annual Tax Amount $2,638
Tax Year 2016
Lot Size 0.460 Acres
Acres 0.46
Lot Dimensions 163X232
Property Description
Charming and in pristine condition is this three bedroom, two full baths,( both new) home that has been freshly painted throughout. This home has so much charm and definitely is not your cookie cutter home. There is a large eat in kitchen with breakfast nook, hardwood floors, super large family room with skylights/cathedral ceiling for entertaining and relaxing or could sub-divided into a fourth bedroom. In addition to the two new baths, there is also a new roof and eight year old systems. Enjoy entertaining/grilling on the large rear deck overlooking the fenced yard with amazing landscaping. This home has also been professionally landscaped with lots of specimen plant material for added curb appeal. In addition, this beautiful home has a two car detached garage with added turn around in the driveway. Schedule a tour on this beautiful gem. You won't be disappointed.
Location
State DE
County New Castle
Area Brandywine (30901)
Zoning NC15
Rooms
Other Rooms Living Room, Dining Room, Primary Bedroom, Bedroom 2, Kitchen, Family Room, Bedroom 1, Laundry
Basement Full, Unfinished
Interior
Interior Features Kitchen - Island, Skylight(s), Ceiling Fan(s), Stall Shower, Dining Area
Hot Water Electric
Heating Oil, Forced Air
Cooling Central A/C
Flooring Wood, Fully Carpeted, Tile/Brick
Fireplaces Number 1
Equipment Dishwasher, Disposal
Fireplace Y
Window Features Bay/Bow
Appliance Dishwasher, Disposal
Heat Source Oil
Laundry Basement
Exterior
Exterior Feature Deck(s)
Garage Spaces 5.0
Water Access N
Roof Type Pitched,Shingle
Accessibility None
Porch Deck(s)
Total Parking Spaces 5
Garage Y
Building
Lot Description Front Yard, Rear Yard
Story 2
Sewer Public Sewer
Water Public
Architectural Style Colonial
Level or Stories 2
Additional Building Above Grade
Structure Type Cathedral Ceilings
New Construction N
Schools
School District Brandywine
Others
Senior Community No
Tax ID 06-081.00-216
Ownership Fee Simple
Acceptable Financing Conventional, FHA 203(b)
Listing Terms Conventional, FHA 203(b)
Financing Conventional,FHA 203(b)
Read Less Info
Want to know what your home might be worth? Contact us for a FREE valuation!

Our team is ready to help you sell your home for the highest possible price ASAP

Bought with Michael P Gennett • Keller Williams Real Estate - Media
"My job is to find and attract mastery-based agents to the office, protect the culture, and make sure everyone is happy! "







