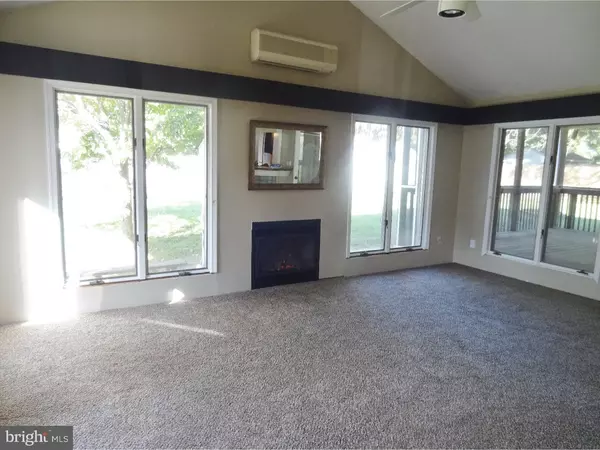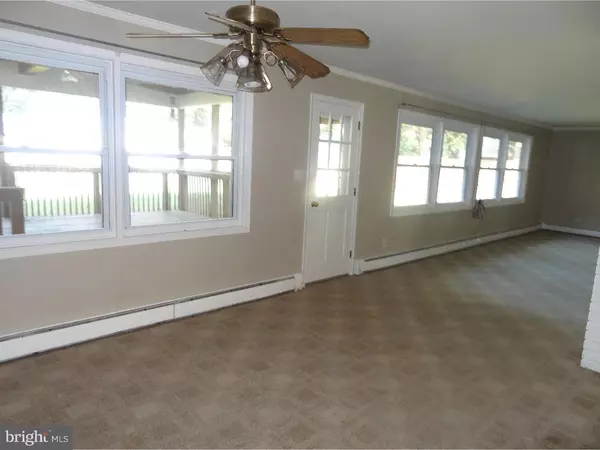$199,000
$199,000
For more information regarding the value of a property, please contact us for a free consultation.
3 Beds
2 Baths
1,575 SqFt
SOLD DATE : 07/28/2017
Key Details
Sold Price $199,000
Property Type Single Family Home
Sub Type Detached
Listing Status Sold
Purchase Type For Sale
Square Footage 1,575 sqft
Price per Sqft $126
Subdivision Brookside Park
MLS Listing ID 1003956631
Sold Date 07/28/17
Style Ranch/Rambler
Bedrooms 3
Full Baths 2
HOA Fees $4/ann
HOA Y/N Y
Abv Grd Liv Area 1,575
Originating Board TREND
Year Built 1952
Annual Tax Amount $1,647
Tax Year 2016
Lot Size 0.280 Acres
Acres 0.28
Lot Dimensions 100X120
Property Description
Lovely ranch home in popular Brookside Park, close to shopping, University of Delaware and all major thoroughfares. The owners added on in recent years and made numerous updates as well. Upon entering the front door, check out the large living room with brick wood burning fireplace and wall of windows overlooking the large back yard. The living room flows into the dining room with plenty of room for entertaining and door to screened in porch. What a great place to sit and relax in peaceful solitude. The kitchen, while not updated has freshly painted cabinets, new dishwasher and range hood. Off the back is a family room addition with vaulted ceiling, ceiling fan, gas fireplace and pass through to the kitchen for easy access. The master bedroom features its own bath with double vanity, shower and heat lamp for those cold winter mornings. The other 2 bedrooms share the updated hall bath that also has a door to the 2nd bedroom. Both baths are larger than typical in this community. Come see for yourself and make it yours today.
Location
State DE
County New Castle
Area Newark/Glasgow (30905)
Zoning NC6.5
Rooms
Other Rooms Living Room, Dining Room, Primary Bedroom, Bedroom 2, Kitchen, Family Room, Bedroom 1, Other
Interior
Interior Features Primary Bath(s), Butlers Pantry, Ceiling Fan(s)
Hot Water Electric
Heating Gas
Cooling Wall Unit
Flooring Fully Carpeted, Vinyl, Tile/Brick
Fireplaces Number 2
Fireplaces Type Brick, Gas/Propane
Equipment Built-In Range, Dishwasher, Disposal
Fireplace Y
Appliance Built-In Range, Dishwasher, Disposal
Heat Source Natural Gas
Laundry Main Floor
Exterior
Exterior Feature Porch(es)
Water Access N
Roof Type Shingle
Accessibility None
Porch Porch(es)
Garage N
Building
Story 1
Sewer Public Sewer
Water Public
Architectural Style Ranch/Rambler
Level or Stories 1
Additional Building Above Grade
Structure Type Cathedral Ceilings
New Construction N
Schools
School District Christina
Others
Senior Community No
Tax ID 11-006.10-106
Ownership Fee Simple
Acceptable Financing Conventional, VA, FHA 203(b)
Listing Terms Conventional, VA, FHA 203(b)
Financing Conventional,VA,FHA 203(b)
Read Less Info
Want to know what your home might be worth? Contact us for a FREE valuation!

Our team is ready to help you sell your home for the highest possible price ASAP

Bought with Alfonso Negron • Empower Real Estate, LLC
"My job is to find and attract mastery-based agents to the office, protect the culture, and make sure everyone is happy! "







