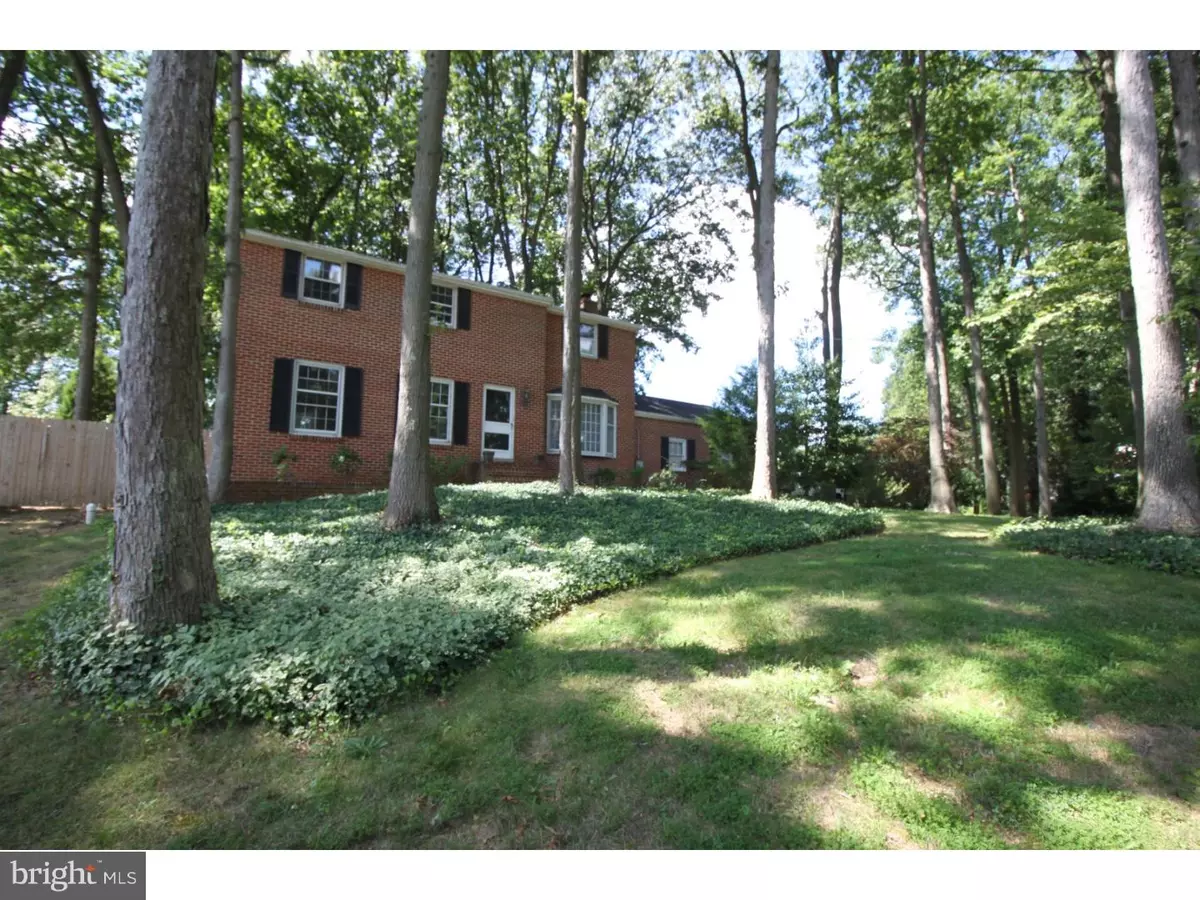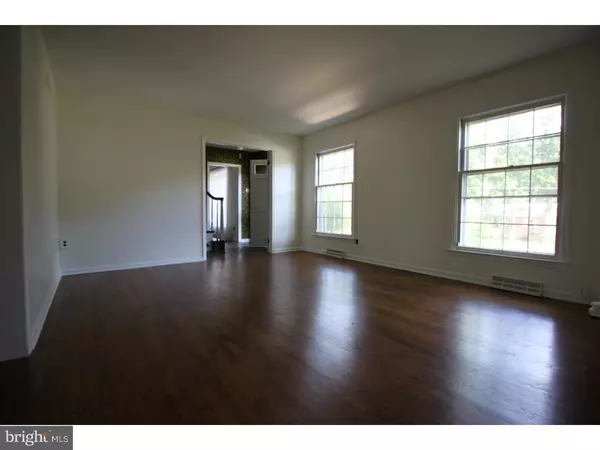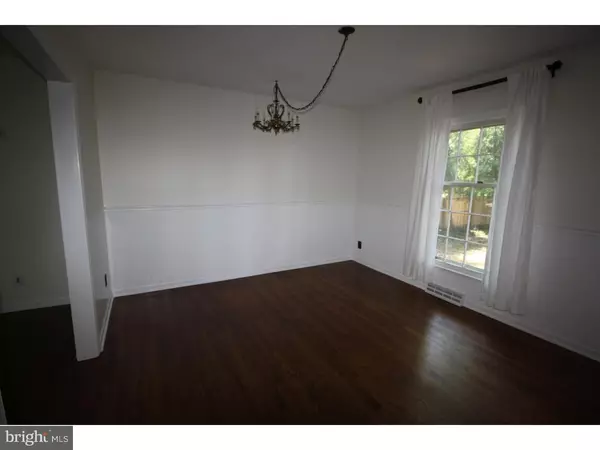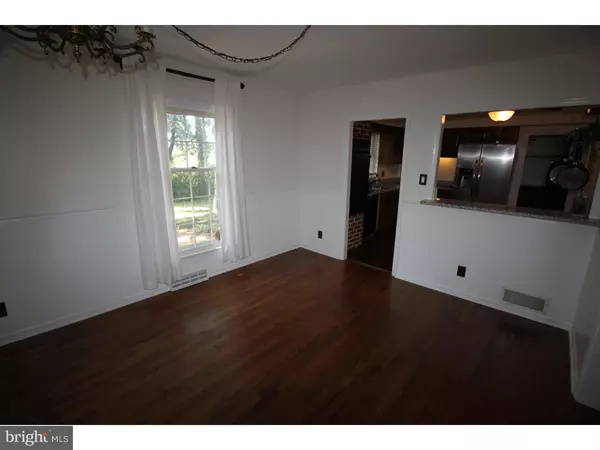$295,000
$308,900
4.5%For more information regarding the value of a property, please contact us for a free consultation.
3 Beds
3 Baths
1,900 SqFt
SOLD DATE : 10/28/2016
Key Details
Sold Price $295,000
Property Type Single Family Home
Sub Type Detached
Listing Status Sold
Purchase Type For Sale
Square Footage 1,900 sqft
Price per Sqft $155
Subdivision Kingston Acres
MLS Listing ID 1003955765
Sold Date 10/28/16
Style Colonial
Bedrooms 3
Full Baths 2
Half Baths 1
HOA Fees $1/ann
HOA Y/N Y
Abv Grd Liv Area 1,900
Originating Board TREND
Year Built 1970
Annual Tax Amount $1,856
Tax Year 2015
Lot Size 0.520 Acres
Acres 0.52
Lot Dimensions 181X166
Property Description
Nature creates the perfect setting for this brick 2-story colonial tucked away on a super quiet one-street development convenient to everything. You will enjoy all the seasons' colors amid the natural grooming of landscape and maturetrees. This home is overloaded with charm and character and it shows through with the refinished Hardwood flooring to the fresh paint, the lovely brick fireplace with a wood burning insert, the familyroom built ? ins and bay window, the wainscoting in the dining area, tall windows and crown molding also lend to the appeal.. The kitchen boasts parquet flooring, cherry built-ins, new granite counters and bar, new cooktop, and new stainless sink, and double oven tops it off. Lovingly maintained, this home also offers a finished basement with pool table and egress. Enjoy hot summer entertaining in the cool screened-in porch or just to look out at the privatesurroundings and beautiful in ground pool with the new stamped concrete patio. The master suite has a newly renovated full bath and 2 walk in closets. All bedrooms are ample in size and closet space. In 2013 home was tied into public sewer relieving new owner from a huge expense. Come take a tour today it's a great home that you don't want to missout.
Location
State DE
County New Castle
Area Newark/Glasgow (30905)
Zoning NC21
Rooms
Other Rooms Living Room, Dining Room, Primary Bedroom, Bedroom 2, Kitchen, Family Room, Bedroom 1, Other
Basement Full, Outside Entrance, Fully Finished
Interior
Interior Features Primary Bath(s), Ceiling Fan(s), Kitchen - Eat-In
Hot Water Electric
Heating Oil, Forced Air
Cooling Central A/C
Flooring Wood, Fully Carpeted, Tile/Brick
Fireplaces Number 1
Fireplaces Type Brick, Marble
Equipment Built-In Range, Oven - Wall, Oven - Double, Dishwasher, Disposal
Fireplace Y
Window Features Bay/Bow,Replacement
Appliance Built-In Range, Oven - Wall, Oven - Double, Dishwasher, Disposal
Heat Source Oil
Laundry Lower Floor
Exterior
Parking Features Inside Access, Garage Door Opener, Oversized
Garage Spaces 4.0
Fence Other
Pool In Ground
Utilities Available Cable TV
View Y/N Y
Water Access N
View Golf Course
Roof Type Pitched,Shingle
Accessibility None
Attached Garage 2
Total Parking Spaces 4
Garage Y
Building
Lot Description Rear Yard, SideYard(s)
Story 2
Sewer Public Sewer
Water Public
Architectural Style Colonial
Level or Stories 2
Additional Building Above Grade
New Construction N
Schools
School District Colonial
Others
Senior Community No
Tax ID 10-044.30-038
Ownership Fee Simple
Security Features Security System
Read Less Info
Want to know what your home might be worth? Contact us for a FREE valuation!

Our team is ready to help you sell your home for the highest possible price ASAP

Bought with Robert Watson • RE/MAX Elite
"My job is to find and attract mastery-based agents to the office, protect the culture, and make sure everyone is happy! "







