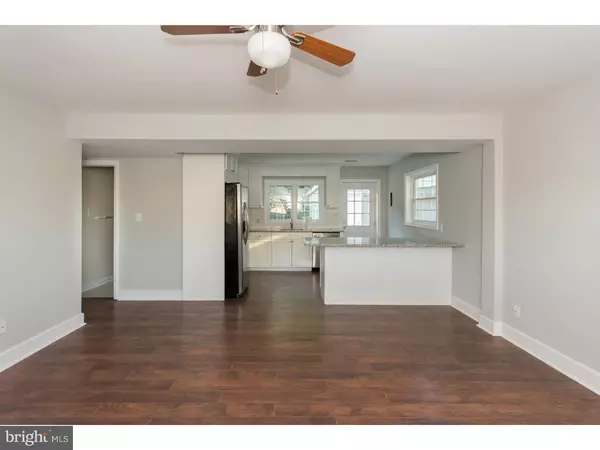$185,000
$199,900
7.5%For more information regarding the value of a property, please contact us for a free consultation.
4 Beds
2 Baths
7,841 Sqft Lot
SOLD DATE : 09/28/2016
Key Details
Sold Price $185,000
Property Type Single Family Home
Sub Type Detached
Listing Status Sold
Purchase Type For Sale
Subdivision Willow Run
MLS Listing ID 1003955247
Sold Date 09/28/16
Style Cape Cod
Bedrooms 4
Full Baths 2
HOA Y/N N
Originating Board TREND
Year Built 1950
Annual Tax Amount $1,238
Tax Year 2015
Lot Size 7,841 Sqft
Acres 0.18
Lot Dimensions 48X122
Property Description
Beautifully renovated 4 bedrooms / 2 full baths expanded Cape Cod with an open concept design in popular Willow Run. Updates include energy efficient windows, kitchen cabinets with granite countertops, and both bathrooms have tile with granite vanities. Original hardwood floors have been redone upstairs and new laminate flooring installed on the lower level. To round out the interior, there is a new heater and central air system. The laundry room has been relocated to the second floor. Outside there is a deck for entertaining, as well as a detached oversized garage. The home has beautiful landscaping and great curb appeal. Seller is a licensed realtor.
Location
State DE
County New Castle
Area Elsmere/Newport/Pike Creek (30903)
Zoning NC6.5
Rooms
Other Rooms Living Room, Primary Bedroom, Bedroom 2, Bedroom 3, Kitchen, Family Room, Bedroom 1, Attic
Interior
Interior Features Kitchen - Island, Ceiling Fan(s), Kitchen - Eat-In
Hot Water Electric
Heating Electric, Forced Air
Cooling Central A/C
Flooring Wood, Tile/Brick
Equipment Commercial Range, Built-In Microwave
Fireplace N
Appliance Commercial Range, Built-In Microwave
Heat Source Electric
Laundry Upper Floor
Exterior
Exterior Feature Deck(s)
Parking Features Oversized
Garage Spaces 4.0
Utilities Available Cable TV
Roof Type Shingle
Accessibility Mobility Improvements
Porch Deck(s)
Total Parking Spaces 4
Garage Y
Building
Lot Description Level
Story 2
Foundation Slab
Sewer Public Sewer
Water Public
Architectural Style Cape Cod
Level or Stories 2
New Construction N
Schools
School District Red Clay Consolidated
Others
Senior Community No
Tax ID 07-035.40-128
Ownership Fee Simple
Acceptable Financing Conventional, FHA 203(b)
Listing Terms Conventional, FHA 203(b)
Financing Conventional,FHA 203(b)
Read Less Info
Want to know what your home might be worth? Contact us for a FREE valuation!

Our team is ready to help you sell your home for the highest possible price ASAP

Bought with Kaego Enwerem • Patterson-Schwartz-Middletown
"My job is to find and attract mastery-based agents to the office, protect the culture, and make sure everyone is happy! "







